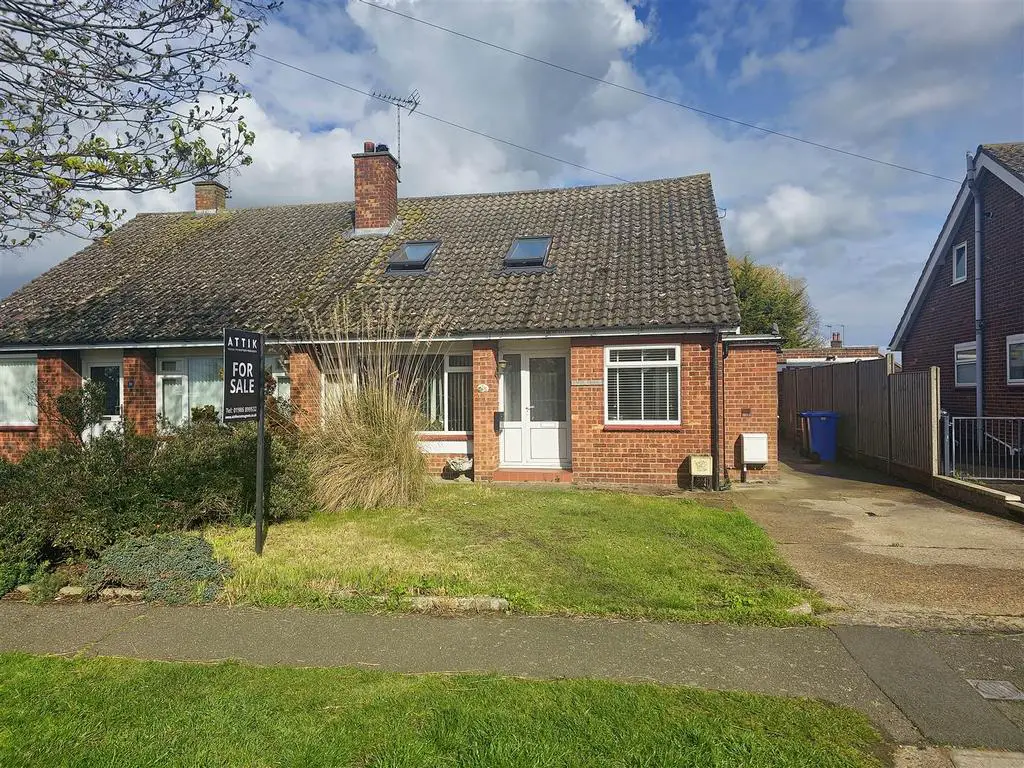
House For Sale £300,000
ATTIK are delighted to introduce this deceptively spacious and versatile property inside and out, with the potential to extend further, and in a great location close to local amenities. Three good-sized double bedrooms, two with ensuites. A generously sized garden with a summer house and vegetable garden. Contact the team to book your viewing today.
The Extended Chalet Bungalow... - This very deceptively spacious and versatile bungalow has been extended into the loft to feature two huge bedrooms, both lovely bright rooms with ensuites and walk-in wardrobes, and with various options how the rooms can be used downstairs.
Outside to the front is an attractive lawn with a mature shrub border and a concrete drive for one car which continues to the separate single garage at the rear. The fully enclosed rear garden has areas for all to enjoy, including a brickweave patio off the conservatory, a generous lawn with summerhouse, and a vegetable garden.
Inside, via the porch, is the dual aspect kitchen/breakfast room with a pantry & separate utlity porch off, with a door to the driveway. The lounge is a great size, with a large window overlooking the front garden and a multi-fuel burner for those cosy winter nights in. Via an internal lobby is a gorgeous bathroom, sitting room/third bedroom with a conservatory off, and a very spacious dining room overlooking the rear garden.
Stairs from the dining room take you up to the recent loft conversion, which is quite simply, vast. With two spacious bedrooms, 15m2 and 18.5m2. The master to the rear is the smaller of the two bedrooms and features a large window, along with a walk-in wardrobe/dressing room and an ensuite shower room*. The guest room is a striking room, with two large Velux windows flooding the room with natural light, an ensuite shower room* and a walk-in wardrobe. There is also a generous boiler cupboard/airing cupboard off the landing which houses the new gas boiler.
Agents Notes... - A pre-recorded walkaround tour is available for this property.
* Master ensuite; this room requires tiling
* Guest ensuite; this room will not be completed before a sale completes. It is fully plumbed & wired, however it will not have any bathroom items or floor covering installed.
*The stairwell and boiler cupboard requires decoration.
Council Tax Band B
The Extended Chalet Bungalow... - This very deceptively spacious and versatile bungalow has been extended into the loft to feature two huge bedrooms, both lovely bright rooms with ensuites and walk-in wardrobes, and with various options how the rooms can be used downstairs.
Outside to the front is an attractive lawn with a mature shrub border and a concrete drive for one car which continues to the separate single garage at the rear. The fully enclosed rear garden has areas for all to enjoy, including a brickweave patio off the conservatory, a generous lawn with summerhouse, and a vegetable garden.
Inside, via the porch, is the dual aspect kitchen/breakfast room with a pantry & separate utlity porch off, with a door to the driveway. The lounge is a great size, with a large window overlooking the front garden and a multi-fuel burner for those cosy winter nights in. Via an internal lobby is a gorgeous bathroom, sitting room/third bedroom with a conservatory off, and a very spacious dining room overlooking the rear garden.
Stairs from the dining room take you up to the recent loft conversion, which is quite simply, vast. With two spacious bedrooms, 15m2 and 18.5m2. The master to the rear is the smaller of the two bedrooms and features a large window, along with a walk-in wardrobe/dressing room and an ensuite shower room*. The guest room is a striking room, with two large Velux windows flooding the room with natural light, an ensuite shower room* and a walk-in wardrobe. There is also a generous boiler cupboard/airing cupboard off the landing which houses the new gas boiler.
Agents Notes... - A pre-recorded walkaround tour is available for this property.
* Master ensuite; this room requires tiling
* Guest ensuite; this room will not be completed before a sale completes. It is fully plumbed & wired, however it will not have any bathroom items or floor covering installed.
*The stairwell and boiler cupboard requires decoration.
Council Tax Band B