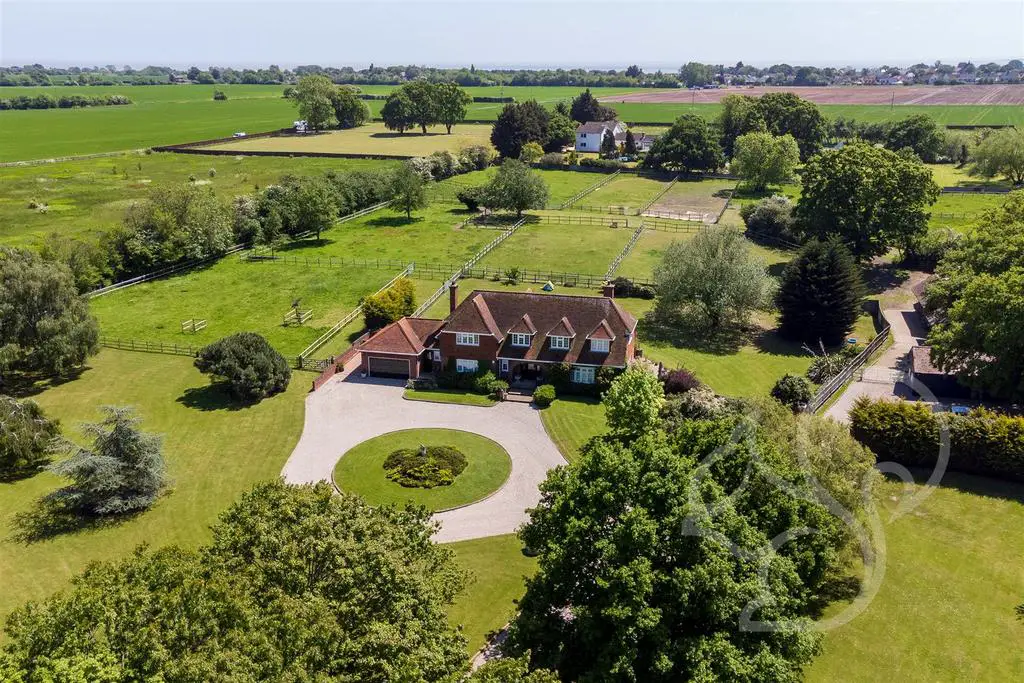
House For Sale £1,350,000
Guid Price £1,350,000. - £1,500,000.
Welcome to the Iconic - Island House This stunning property offers a unique blend of luxury living and equestrian facilities on a picturesque setting within 6.5 acres of land. As you approach the property, you are greeted by electronic gates and a sweeping tree lined driveway, leading you to the impressive residence.
Upon entering, you are welcomed into a grand entrance hall that sets the tone for the elegance and charm found throughout the home. The property boasts four spacious reception rooms, offering versatility for entertaining guests, hosting family gatherings, or simply enjoying peaceful moments in various settings.
The heart of the home is the kitchen, equipped with modern appliances, ample storage, and a centre island for casual dining. Adjacent is a dining area, and in addition there is a formal dining room perfect for hosting memorable dinners with loved ones.
The master bedroom suite is a sanctuary of relaxation, featuring a luxurious en-suite bathroom, built-in wardrobes and breathtaking views of the surrounding countryside and estuary. Three additional well-appointed bedrooms provide comfortable accommodation for family members or guests.
One of the standout features of this property is the Eight Brick & Block Built Stables, providing a haven for equestrian enthusiasts or the opportunity for additional income through boarding. The stables are complemented by fenced paddocks and grazing areas, ideal for horses to roam freely.
Outside, the property offers manicured gardens, mature trees, and a patio area perfect for al fresco dining while admiring the serene views of the estuary and beyond. Whether you're enjoying a morning coffee or hosting a summer barbecue, the outdoor spaces are designed to enhance your lifestyle and connection with nature.
With its timeless charm and architectural grandeur, Island House stands as an iconic landmark on Mersea Island, offering a lifestyle of of beauty and sophistication
Entrance Hall -
W/C -
Study -
Living Room - 7.33 x 7.05 (24'0" x 23'1") -
Snug - 2.67 x 2.25 (8'9" x 7'4") -
Dining Room - 3.6 x 5.15 (11'9" x 16'10") -
Kitchen - 5.25 x 4.25 (17'2" x 13'11") -
Dining Area - 2.75 x 4.25 (9'0" x 13'11") -
Utility Room -
Pantry -
W/C -
Landing -
Principal Bedroom - 5.35 x 5.61 (17'6" x 18'4") -
En Suite -
Bedroom Two - 4.59 x 6.64 (15'0" x 21'9") -
Bedroom Three - 3.6 x 5.05 (11'9" x 16'6") -
Bedroom Four - 3.6 x 3.05 (11'9" x 10'0") -
Family Bathroom - 3.72 x 4.1 (12'2" x 13'5") -
Welcome to the Iconic - Island House This stunning property offers a unique blend of luxury living and equestrian facilities on a picturesque setting within 6.5 acres of land. As you approach the property, you are greeted by electronic gates and a sweeping tree lined driveway, leading you to the impressive residence.
Upon entering, you are welcomed into a grand entrance hall that sets the tone for the elegance and charm found throughout the home. The property boasts four spacious reception rooms, offering versatility for entertaining guests, hosting family gatherings, or simply enjoying peaceful moments in various settings.
The heart of the home is the kitchen, equipped with modern appliances, ample storage, and a centre island for casual dining. Adjacent is a dining area, and in addition there is a formal dining room perfect for hosting memorable dinners with loved ones.
The master bedroom suite is a sanctuary of relaxation, featuring a luxurious en-suite bathroom, built-in wardrobes and breathtaking views of the surrounding countryside and estuary. Three additional well-appointed bedrooms provide comfortable accommodation for family members or guests.
One of the standout features of this property is the Eight Brick & Block Built Stables, providing a haven for equestrian enthusiasts or the opportunity for additional income through boarding. The stables are complemented by fenced paddocks and grazing areas, ideal for horses to roam freely.
Outside, the property offers manicured gardens, mature trees, and a patio area perfect for al fresco dining while admiring the serene views of the estuary and beyond. Whether you're enjoying a morning coffee or hosting a summer barbecue, the outdoor spaces are designed to enhance your lifestyle and connection with nature.
With its timeless charm and architectural grandeur, Island House stands as an iconic landmark on Mersea Island, offering a lifestyle of of beauty and sophistication
Entrance Hall -
W/C -
Study -
Living Room - 7.33 x 7.05 (24'0" x 23'1") -
Snug - 2.67 x 2.25 (8'9" x 7'4") -
Dining Room - 3.6 x 5.15 (11'9" x 16'10") -
Kitchen - 5.25 x 4.25 (17'2" x 13'11") -
Dining Area - 2.75 x 4.25 (9'0" x 13'11") -
Utility Room -
Pantry -
W/C -
Landing -
Principal Bedroom - 5.35 x 5.61 (17'6" x 18'4") -
En Suite -
Bedroom Two - 4.59 x 6.64 (15'0" x 21'9") -
Bedroom Three - 3.6 x 5.05 (11'9" x 16'6") -
Bedroom Four - 3.6 x 3.05 (11'9" x 10'0") -
Family Bathroom - 3.72 x 4.1 (12'2" x 13'5") -