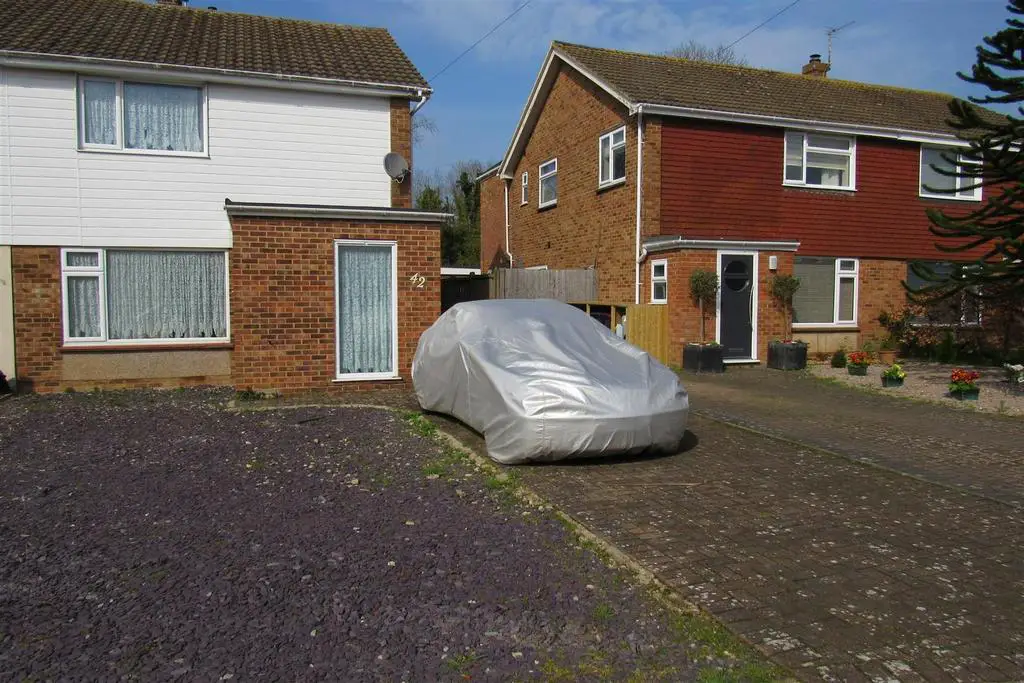
House For Sale £400,000
MODERN SEMI DETACHED 3 BEDROOM HOUSE LOCATED ON THE EASTERN SIDE OF THE TOWN IN A PLEASANT CUL-DE-SAC . WITHIN CLOSE PROXIMITY OF THE BUS ROUTE TO CANTERBURY AND INTO THE TOWN CENTRE , REASONABLE WALKING DISTANCE AND EASIER CYCLING DISTANCE TO HERNE BAY HIGH SCHOOL AND MAIN LINE RAILWAY STATION .GENEROUS FRONT GARDEN WITH DRIVE WAY , GOOD SIZE REAR GARDEN .GAS CENTRAL HEATING AND DOUBLE GLAZING .OFFERED WITH NO ONWARD CHAIN .
Front Entrance Door - opening into internal porch /lobby
Internal Porch/Lobby - Double glazed picture window facing south .
Cloakroom - 1.96m x 0.84m (6'5" x 2'9" ) - Low level wc suite , washbasin .
Main Entrance Hall - 6.3m max depth x 1.85m max (20'8" max depth x 6 - Radiator ,power points , cupboard under stairs, with gas meter and consumer unit.
Front Lounge - 4.48m x 3.78m (14'8" x 12'4" ) - Large stone clad breast with working fireplace incorporating display niches plus remote control electric fire. Radiator and power points .Folding doors to Dining Room
Dining Room - 5.78m wide x 3.18m (18'11" wide x 10'5" ) - 2 radiators , power points , double glazed doors to rear garden , opening to Kitchen
Kitchen - 3m max width x 3m max depth (9'10" max width x 9' - Range of base units and wall cupboards , one and a half bowl stainless steel sink unit , recess and plumbed for washing machine , recess for fridge , power points, free standing Cannon electric oven and hob, extractor unit, power points , window overlooking the rear garden , side window, and door to garden
First Floor Landing - Power point
Seperate Wc - low level wc suite ,concealed cistern,
Bathroom - Panelled bath with mixer taps , mains shower unit over bath plus screen door ,heated towel rail, vanity wash basin , tiling
Back Bedroom - 3.28m x 2.8m deep (10'9" x 9'2" deep ) - Built in wardrobe with shelving and storage , additional fitted wardrobe, , power points , radiator
Front Bedroom (South Facing) - 3.77m x 2.78m (12'4" x 9'1" ) - Airing cupboard housing Ideal boiler for central heating and hot water , radiator, fitted wardrobes, power points ,
Side Bedroom - 2.66m x 2.35m (8'8" x 7'8" ) - fitted cupboard over stairs bulkhead, radiator ,power points ,
Rear Garden - 18.29m deep approx (60'0" deep approx ) - Mature garden ,lawned , flower beds , greenhouse . PLEASE NOTE THAT THERE IS AN UNFENCED REAR SECTION OF GARDEN ADJOINING WHICH BELONGS TO THE RAILWAY COMPANY AND THIS IS CURRENTLY RENTED TO THE OWNERS OF THIS HOUSE FOR £140 PER ANNUM .....
Open Plan Front Garden - Ideal for landscaping or additional parking , long drive way to the Detached garage at the rear .
Detached Garage - 4.9m deep x 2.8m wide (16'0" deep x 9'2" wide ) - Up and over door ,single side door , power supply.
Front Entrance Door - opening into internal porch /lobby
Internal Porch/Lobby - Double glazed picture window facing south .
Cloakroom - 1.96m x 0.84m (6'5" x 2'9" ) - Low level wc suite , washbasin .
Main Entrance Hall - 6.3m max depth x 1.85m max (20'8" max depth x 6 - Radiator ,power points , cupboard under stairs, with gas meter and consumer unit.
Front Lounge - 4.48m x 3.78m (14'8" x 12'4" ) - Large stone clad breast with working fireplace incorporating display niches plus remote control electric fire. Radiator and power points .Folding doors to Dining Room
Dining Room - 5.78m wide x 3.18m (18'11" wide x 10'5" ) - 2 radiators , power points , double glazed doors to rear garden , opening to Kitchen
Kitchen - 3m max width x 3m max depth (9'10" max width x 9' - Range of base units and wall cupboards , one and a half bowl stainless steel sink unit , recess and plumbed for washing machine , recess for fridge , power points, free standing Cannon electric oven and hob, extractor unit, power points , window overlooking the rear garden , side window, and door to garden
First Floor Landing - Power point
Seperate Wc - low level wc suite ,concealed cistern,
Bathroom - Panelled bath with mixer taps , mains shower unit over bath plus screen door ,heated towel rail, vanity wash basin , tiling
Back Bedroom - 3.28m x 2.8m deep (10'9" x 9'2" deep ) - Built in wardrobe with shelving and storage , additional fitted wardrobe, , power points , radiator
Front Bedroom (South Facing) - 3.77m x 2.78m (12'4" x 9'1" ) - Airing cupboard housing Ideal boiler for central heating and hot water , radiator, fitted wardrobes, power points ,
Side Bedroom - 2.66m x 2.35m (8'8" x 7'8" ) - fitted cupboard over stairs bulkhead, radiator ,power points ,
Rear Garden - 18.29m deep approx (60'0" deep approx ) - Mature garden ,lawned , flower beds , greenhouse . PLEASE NOTE THAT THERE IS AN UNFENCED REAR SECTION OF GARDEN ADJOINING WHICH BELONGS TO THE RAILWAY COMPANY AND THIS IS CURRENTLY RENTED TO THE OWNERS OF THIS HOUSE FOR £140 PER ANNUM .....
Open Plan Front Garden - Ideal for landscaping or additional parking , long drive way to the Detached garage at the rear .
Detached Garage - 4.9m deep x 2.8m wide (16'0" deep x 9'2" wide ) - Up and over door ,single side door , power supply.