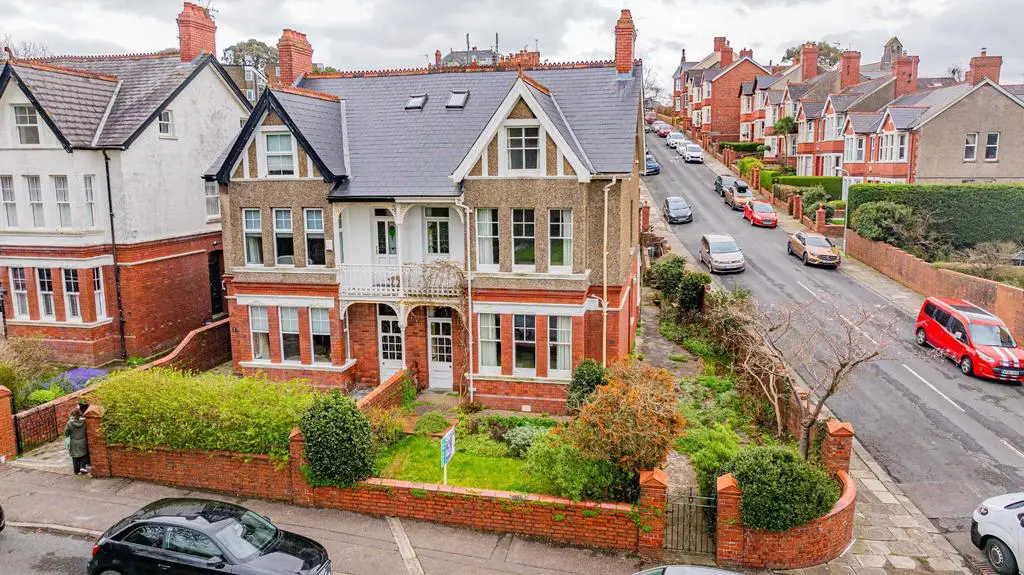
House For Sale £575,000
We are delighted to offer for sale this substantial Edwardian semi-detached 6 bedroom house, located in a sought after location, adjacent to and overlooking Romilly Park and just a short walk away from the Knap and beautiful coastline.
The property enjoys many period features and whilst internal updating may be required this property would make a fabulous family home in this wonderful part of Barry.
The property has many period features and the accomodation comprises: Entrance foyer, hallway, three reception rooms, conservatory, kitchen and walk-in pantry/utility room. To the first floor are 4 bedrooms,with the principal bedroom having the original balcony overlooking the park, there is a bathroom and a seperate W.C. and to the second floor are 2 further bedrooms and storage area There are wrap around gardens enclosed with brick walls and to the rear of the property is a Workshop and a large garage. The property benefits from a new roof. This property has great potential to be a wonderful family home in a great location.
Entrance Foyer -
Hallway -
Living Room - 5.51m x 4.60m (18'1 x 15'1) -
Family Room - 3.58m x 3.96m (11'9 x 13'0) -
Dining Room - 3.78m x 4.01m (12'5 x 13'2 ) -
Conservatory - 1.80m x 2.54m (5'11 x 8'4) -
Kitchen - 3.71m x 2.34m (12'2 x 7'8) -
Pantry/Utility Room - 1.83m x 1.73m (6'0 x 5'8) -
First Floor Landing -
Bedroom 1 - 5.54m x 4.65m (18'2 x 15'3) -
Bedroom 2 - 3.71m x 3.58m (12'2 x 11'9) -
Bedroom 3 - 3.61m x 2.77m (11'10 x 9'1) -
Bedroom 4 - 3.58m x 2.39m (11'9 x 7'10) -
Bathroom - 2.51m x 1.80m (8'3 x 5'11) -
Seperate W.C -
Second Floor Landing -
Bedroom 5 - 3.48m x 2.95m plus deep recess (11'5 x 9'8 plus de -
Bedroom 6 - 3.48m x 2.92m (11'5 x 9'7) -
Outside - The property has brick walled gardens on three sides with wrought iron gates to the front and the side, storage cupboards and outside W.C. Garden tap. Door to workshop and steps upto garage.
Workshop - 5.00m x 4.42m approx (16'5 x 14'6 approx) - Entered via door from the rear garden, windows, electric power and light laid on.
Garage - 4.98m x 4.27m'1.83m approx (16'4 x 14''6 approx) - Access via sliding door which opens onto The Grove Windows, electric power and light laid on.
Tenure - We are informed by our client that the property is Freehold, this is to be confirmed by your legal advisor.
Council Tax - Band F
This property has great potential to be a wonderful family home in a great location.
The property enjoys many period features and whilst internal updating may be required this property would make a fabulous family home in this wonderful part of Barry.
The property has many period features and the accomodation comprises: Entrance foyer, hallway, three reception rooms, conservatory, kitchen and walk-in pantry/utility room. To the first floor are 4 bedrooms,with the principal bedroom having the original balcony overlooking the park, there is a bathroom and a seperate W.C. and to the second floor are 2 further bedrooms and storage area There are wrap around gardens enclosed with brick walls and to the rear of the property is a Workshop and a large garage. The property benefits from a new roof. This property has great potential to be a wonderful family home in a great location.
Entrance Foyer -
Hallway -
Living Room - 5.51m x 4.60m (18'1 x 15'1) -
Family Room - 3.58m x 3.96m (11'9 x 13'0) -
Dining Room - 3.78m x 4.01m (12'5 x 13'2 ) -
Conservatory - 1.80m x 2.54m (5'11 x 8'4) -
Kitchen - 3.71m x 2.34m (12'2 x 7'8) -
Pantry/Utility Room - 1.83m x 1.73m (6'0 x 5'8) -
First Floor Landing -
Bedroom 1 - 5.54m x 4.65m (18'2 x 15'3) -
Bedroom 2 - 3.71m x 3.58m (12'2 x 11'9) -
Bedroom 3 - 3.61m x 2.77m (11'10 x 9'1) -
Bedroom 4 - 3.58m x 2.39m (11'9 x 7'10) -
Bathroom - 2.51m x 1.80m (8'3 x 5'11) -
Seperate W.C -
Second Floor Landing -
Bedroom 5 - 3.48m x 2.95m plus deep recess (11'5 x 9'8 plus de -
Bedroom 6 - 3.48m x 2.92m (11'5 x 9'7) -
Outside - The property has brick walled gardens on three sides with wrought iron gates to the front and the side, storage cupboards and outside W.C. Garden tap. Door to workshop and steps upto garage.
Workshop - 5.00m x 4.42m approx (16'5 x 14'6 approx) - Entered via door from the rear garden, windows, electric power and light laid on.
Garage - 4.98m x 4.27m'1.83m approx (16'4 x 14''6 approx) - Access via sliding door which opens onto The Grove Windows, electric power and light laid on.
Tenure - We are informed by our client that the property is Freehold, this is to be confirmed by your legal advisor.
Council Tax - Band F
This property has great potential to be a wonderful family home in a great location.