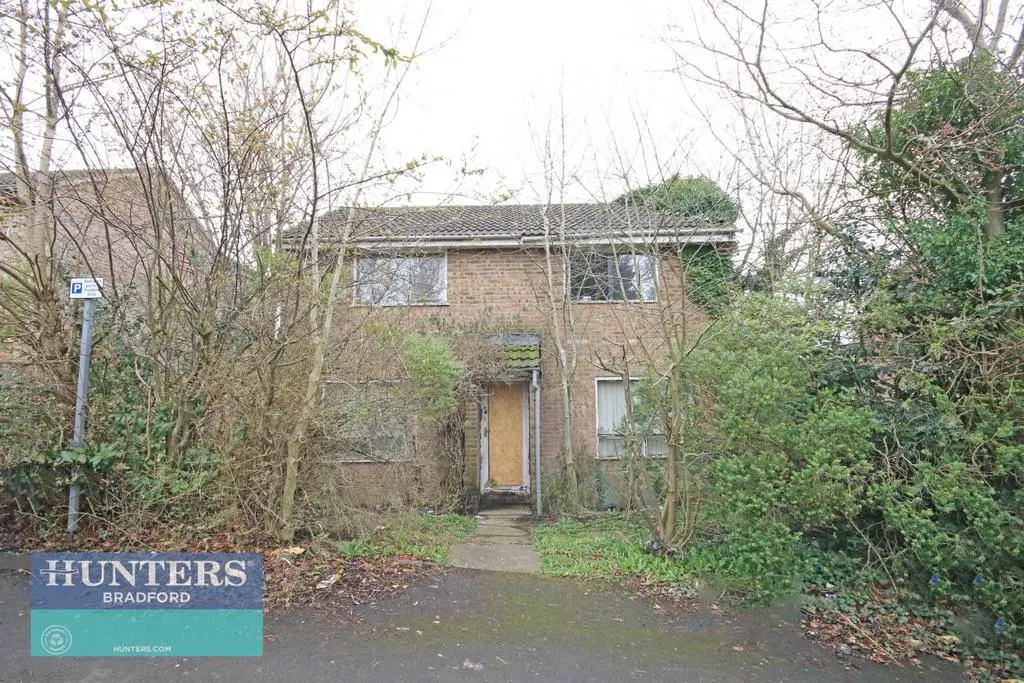
House For Sale £150,000
HUNTERS BRADFORD PRESENTS - SOUTHDOWN CLOSE - BD9
FOR SALE VIA THE MODERN METHOD OF AUCTION - BUYER RESERVATION FEES APPLY
A FOUR-BEDROOM DETACHED FAMILY HOME IN NEED OF RENOVATION - SPACIOUS KITCHEN DINING ROOM WITH PATIO DOORS TO REAR GARDEN - GROUND FLOOR FOURTH BEDROOM / HOME OFFICE - BATHROOM - CENTRAL HEATING - GARDENS FRONT AND REAR - DRIVEWAY AND GARAGE PARKING - COUNCIL TAX BAND D - EPC RATING GRADE F
CASH PURCHASE ONLY
Ideal for those looking for a project as the property does require works as seen in the photos, sold as seen.
Located opposite the BRI hospital and has residents only parking. on a cul-de-sac.
GROUND FLOOR
To the ground floor is the hallway with stairs to the first floor, home office / bedroom 4, the reception room with dual aspect windows and the dining kitchen with patio doors to the rear garden.
FIRST FLOOR
The landing is lit by a window and gives access to three bedrooms and the bathroom. Bedrooms 1 & 2 are double rooms overlooking the front, bedroom 3 is a single room overlooking the rear. The bathroom is a three-piece, bath, basin, and WC.
EXTERNAL
The property has garden areas to both the front and rear with parking via a driveway and single garage.
IMPORTANT
This property is for sale by the 'Modern Method of Auction'. The successful bidder is required to pay a non-refundable reservation fee of £6,000.
Any successful bidder will pay this to secure the property. The reservation fee is in addition to the purchase price. The bidder then has 28 days to exchange legally binding contracts and a further 28 days to complete. All bids are to go through the auction site.
Ground Floor -
Hallway -
Reception Room - 3.30 x 4.72 (10'9" x 15'5") -
Kitchen / Dining Room - 3.59 x 6.97 (11'9" x 22'10") -
Home Office / Bedroom 4 - 2.37 x 2.55 (7'9" x 8'4") -
First Floor -
Landing -
Bedroom 1 - 3.40 x 3.16 (11'1" x 10'4") -
Bedroom 2 - 3.53 x 2.41 (11'6" x 7'10") -
Bedroom 3 - 2.42 x 2.22 (7'11" x 7'3") -
Bathroom - 2.41 x 1.56 (7'10" x 5'1") -
External -
Front Garden -
Rear Garden -
Driveway -
Garage -
FOR SALE VIA THE MODERN METHOD OF AUCTION - BUYER RESERVATION FEES APPLY
A FOUR-BEDROOM DETACHED FAMILY HOME IN NEED OF RENOVATION - SPACIOUS KITCHEN DINING ROOM WITH PATIO DOORS TO REAR GARDEN - GROUND FLOOR FOURTH BEDROOM / HOME OFFICE - BATHROOM - CENTRAL HEATING - GARDENS FRONT AND REAR - DRIVEWAY AND GARAGE PARKING - COUNCIL TAX BAND D - EPC RATING GRADE F
CASH PURCHASE ONLY
Ideal for those looking for a project as the property does require works as seen in the photos, sold as seen.
Located opposite the BRI hospital and has residents only parking. on a cul-de-sac.
GROUND FLOOR
To the ground floor is the hallway with stairs to the first floor, home office / bedroom 4, the reception room with dual aspect windows and the dining kitchen with patio doors to the rear garden.
FIRST FLOOR
The landing is lit by a window and gives access to three bedrooms and the bathroom. Bedrooms 1 & 2 are double rooms overlooking the front, bedroom 3 is a single room overlooking the rear. The bathroom is a three-piece, bath, basin, and WC.
EXTERNAL
The property has garden areas to both the front and rear with parking via a driveway and single garage.
IMPORTANT
This property is for sale by the 'Modern Method of Auction'. The successful bidder is required to pay a non-refundable reservation fee of £6,000.
Any successful bidder will pay this to secure the property. The reservation fee is in addition to the purchase price. The bidder then has 28 days to exchange legally binding contracts and a further 28 days to complete. All bids are to go through the auction site.
Ground Floor -
Hallway -
Reception Room - 3.30 x 4.72 (10'9" x 15'5") -
Kitchen / Dining Room - 3.59 x 6.97 (11'9" x 22'10") -
Home Office / Bedroom 4 - 2.37 x 2.55 (7'9" x 8'4") -
First Floor -
Landing -
Bedroom 1 - 3.40 x 3.16 (11'1" x 10'4") -
Bedroom 2 - 3.53 x 2.41 (11'6" x 7'10") -
Bedroom 3 - 2.42 x 2.22 (7'11" x 7'3") -
Bathroom - 2.41 x 1.56 (7'10" x 5'1") -
External -
Front Garden -
Rear Garden -
Driveway -
Garage -