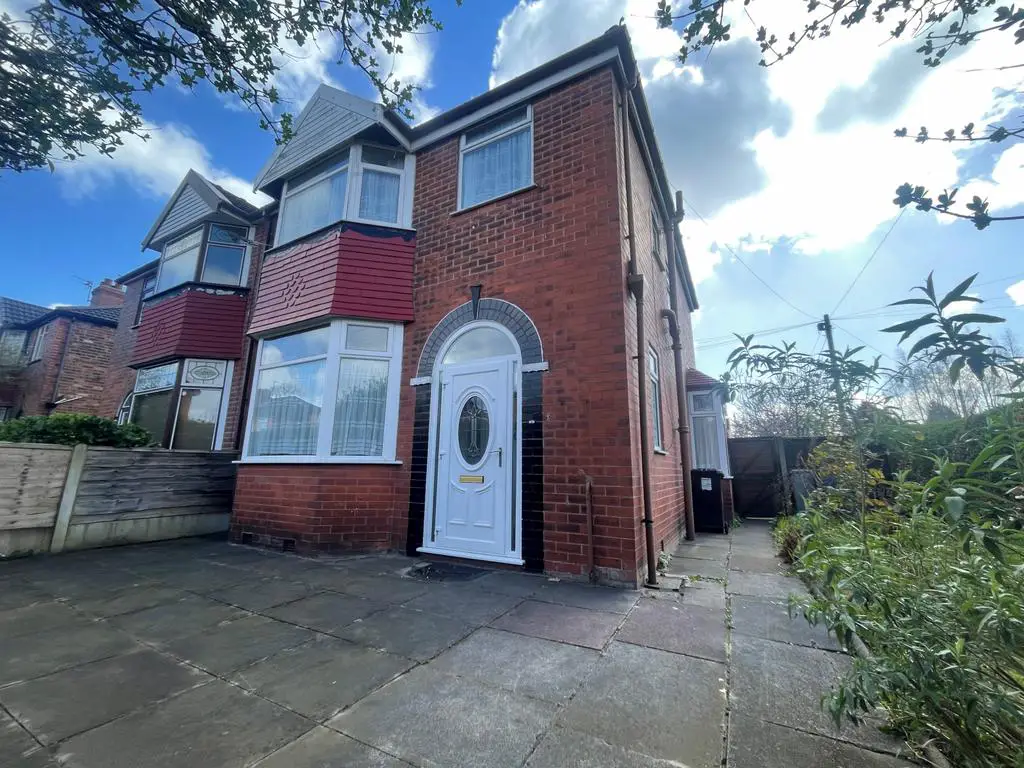
House For Sale £335,000
This three-bedroom semi-detached house in Old Trafford offers a blend of convenience and potential. Located near transport links and reputable local schools, it's ideal for families seeking accessibility and educational opportunities.
Upon entry, you're greeted by a welcoming foyer leading into the spacious interior. The ground floor boasts three reception rooms, providing ample space for various living arrangements. Whether it's a cozy family room, a formal dining area, or a home office, there's versatility to suit your lifestyle needs.
The kitchen, although functional, may benefit from modernization to enhance its appeal and efficiency. With some updates, it could become a vibrant hub for culinary creativity and family gatherings. Ascending the stairs, you'll find three well-proportioned bedrooms, offering comfortable retreats for rest. Natural light pours in through the windows, creating a bright and airy ambiance throughout the upper level.
Outside, the property features a modest garden space, offering opportunities for outdoor enjoyment and leisure activities. With some landscaping and personal touches, it could be transformed into a charming oasis for alfresco dining and play.
While this property presents a fantastic foundation, it's worth noting that it will require updating to fully realize its potential. Whether it's cosmetic enhancements or more substantial renovations, there's scope to tailor the space to your tastes and preferences.
Overall, this three-bedroom semi-detached house in Old Trafford represents an exciting opportunity for buyers seeking a well-connected location, proximity to quality schools, and the chance to create their dream home with a touch of personalization.
Council Tax - C
EPC -TBC
Utilities - TBC
Freehold
* Disclaimer * (While every effort has been made to ensure the accuracy and completeness of the information, Trading Places and the seller makes no representations or warranties of any kind, express or implied, about the completeness, accuracy, reliability or suitability of the information contained in this advertisement for any purpose and any reliance you place on such information is strictly at your own risk. All information should be confirmed by your Legal representative) *
Property additional info
Porch:
Tiled floor. uPVC door.
Entrance:
Wooden stained glass door. Carpet. Wall-mounted radiator. Storage and understiars storage. Double-glazed frosted window.
Reception Room 1: 3.56m x 4.16m
Carpet. Double-glazed bay window. Wall-mounted radiator. Electric fire.
Reception Room 2:
Carpet. Double-glazed bay window. Wall-mounted radiator. Electric fire.
Dining room: 2.69m x 3.02m
Carpet. Double-glazed bay window. Wall-mounted radiator. Fireplace. Storage cupboard.
Kitchen: 2.87m x 2.09m
Double-glazed window. Wall-mounted radiator. uPBVC door. Wall and base units. Space for appliances. Tiled walls.
Landing:
Carpet. Double-glazed frosted window. Loft access.
Bedroom 1: 4.18m x 3.52m
Carpet. Wall-mounted radiator. Double-glazed window.
Bedroom 2: 4.12m x 3.39m
Carpet. Wall-mounted radiator. Double-glazed window.
Bedroom 3: 3.03m x 2.26m
Carpet. Wall-mounted radiator. Double-glazed window.
Bathroom: 2.09m x 1.68m
Handwash basin. WC. Bath with overhead shower. Tiled walls. Double-glazed frosted window. Storage.
Houses For Sale Hollymount
Houses For Sale Maple Court
Houses For Sale Ruthen Lane
Houses For Sale Kings Crescent
Houses For Sale Basford Road
Houses For Sale Welney Road
Houses For Sale Skerton Road
Houses For Sale Northleigh Road
Houses For Sale Kings Road
Houses For Sale Seymour Grove
Houses For Sale Addison Crescent