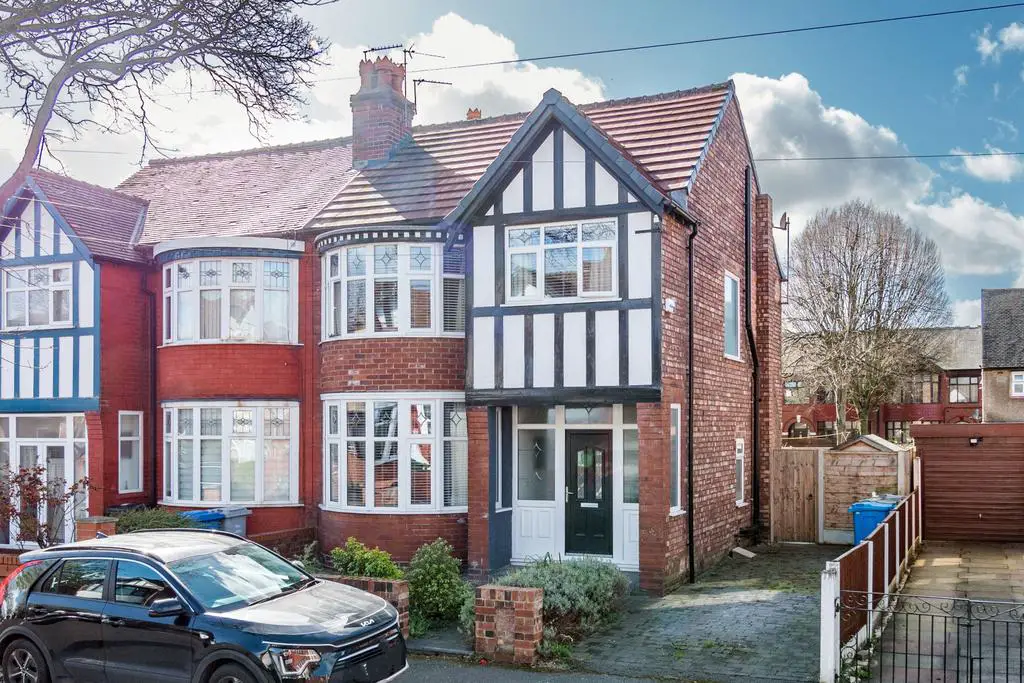
House For Sale £445,000
Welcome to this charming three-bedroom house nestled in the heart of Old Trafford. As you step through the elegant front door, you're greeted by a warm and inviting ambiance, indicative of the care and attention to detail that has gone into maintaining this lovely property.
The spacious living room exudes comfort and style, with tasteful decor complemented by large windows that allow natural light to fill the space. Plush carpets underfoot provide a cozy atmosphere, perfect for relaxing evenings with family or entertaining guests.
Adjacent to the living room, the kitchen/diner offers a contemporary yet functional space for culinary endeavours and casual dining. The kitchen boasts modern appliances, ample storage, and sleek countertops, while the adjoining dining area provides a welcoming spot for enjoying meals together. Upstairs, you'll find three well-appointed bedrooms, each offering tranquillity and comfort. Soft neutral tones and plush carpeting create a serene atmosphere, conducive to restful nights of sleep. Large windows in each room allow for plenty of natural light, enhancing the airy feel of the space.
The property benefits from its proximity to transport links, making commuting a breeze, while local schools are just a stone's throw away, ideal for families with children. Outside, the nicely maintained garden provides a delightful retreat from the hustle and bustle of city life. Lush greenery and manicured lawn create a picturesque outdoor space, perfect for enjoying al fresco dining, gardening, or simply soaking up the sunshine. In summary, this three-bedroom house in Old Trafford offers a harmonious blend of comfort, style, and convenience, making it the perfect place to call home.
Top of Form
Council Tax - C
EPC - D
Utilities - Octopus
Leasehold 990 from built. 1925
Ground rent. £5.50
* Disclaimer * (While every effort has been made to ensure the accuracy and completeness of the information, Trading Places and the seller makes no representations or warranties of any kind, express or implied, about the completeness, accuracy, reliability or suitability of the information contained in this advertisement for any purpose and any reliance you place on such information is strictly at your own risk. All information should be confirmed by your Legal representative) *
Property additional info
Entrance:
Laminate floor. Stairs to upper floor.
Reception room : 4.40m x 3.60m
Double-glazed window. Laminate flooring. Wall mounted radiator.
Kitchen/Diner: 5.95m x 4.48m
Wall and base units. Laminate flooring. Integrated double oven. Induction hob. Integrated washing machine, dishwasher, and fridge/freezer. Double-glazed windows. Double-glazed French doors to the garden. Wall-mounted radiator.
WC:
WC. Laminate flooring. Handwash basin. Double glazed frosted window.
Landing:
Loft access. Carpet
Bedroom 1: 4.07m x 3.59m
Carpet. Double-glazed window. Wall-mounted radiator.
Bedroom 2: 3.86m x 3.59m
Carpet. Double-glazed window. Wall-mounted radiator.
Bedroom 3: 3.07m x 2.57m
Carpet. Double-glazed window. Wall-mounted radiator.
Bathroom: 3.47m x 2.55m
Bath. WC. Shower cubicle. Handwash basin. Part tiled walls. Tiled flooring. Wall-mounted radiator. Double-glazed frosted window.
Houses For Sale Tealby Avenue
Houses For Sale Reynolds Road
Houses For Sale Morland Road
Houses For Sale Kings Road
Houses For Sale Coleridge Road
Houses For Sale Dryden Road
Houses For Sale Wood Road North
Houses For Sale Lindum Avenue
Houses For Sale Leighton Road
Houses For Sale Coleby Avenue
Houses For Sale Navenby Avenue