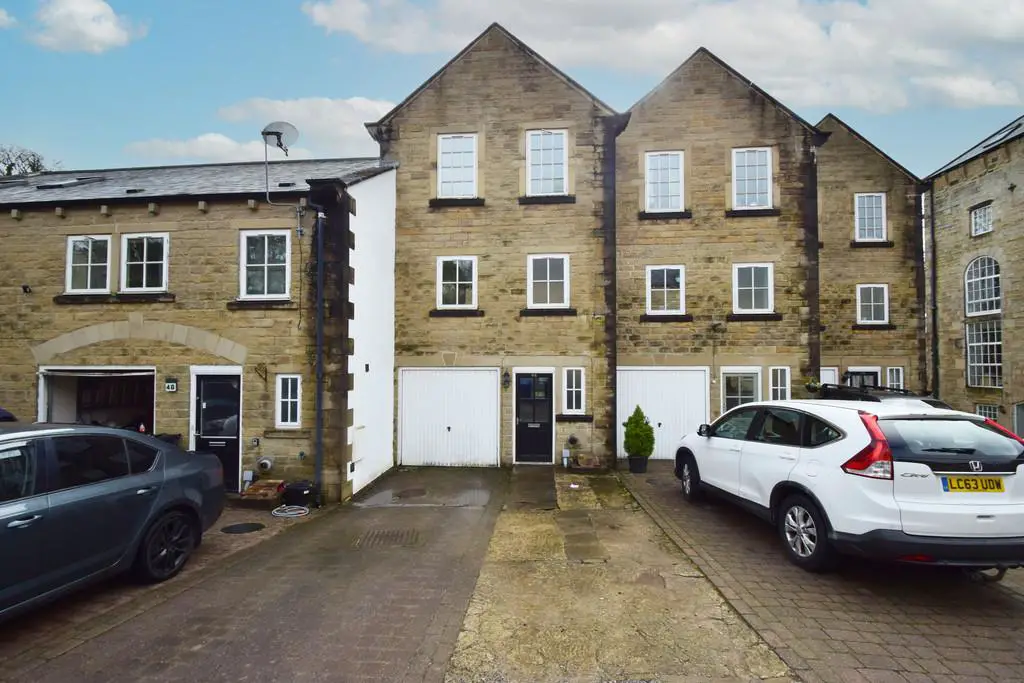
House For Sale £230,000
RARE OPPORTUNITY to purchase this Five Bedroom Terraced family home located in the heart of Goose Eye. Benefitting from; spacious accommodation over four floors, off street parking and gas central heating. Viewing is essential!
You may never have heard of Goose Eye, which is tucked away in the countryside between Oakworth and Laycock, yet is around 10 minutes drive from Keighley station and that puts Leeds within less than an hour from home. Goose Eye is a well respected semi-rural hamlet situated between Oakworth, Laycock and Sutton tops, with the acclaimed Turkey Inn public house within close proximity and popular local walks and countryside virtually on the doorstep.
Offered with no forward chain
Leasehold Years Remaining: 975
Service Charge Per Annum - TBC Similar property available current charge at £505.94
Sewage Utility Charge Per Annum - £384.00
ENTRANCE HALL
CLOAKROOM
LOUNGE 14' 9" x 10' 9" (4.5m x 3.3m) Large lounge with two window providing ample natural light overlooking the rear
TO THE LOWER GROUND FLOOR
DINING AREA 14' 9" x 10' 9" (4.5m x 3.3m) Ample space for dining table to entertain friends and family with wooden flooring and door giving access to the rear patio
KITCHEN 7' 6" x 17' 8" (2.3m x 5.4m) Large kitchen with ample wall and base units, integrated appliances and breakfast bar. Tiled flooring and spotlights
UTILITY ROOM 6' 2" x 6' 2" (1.9m x 1.9m)
TO THE FIRST FLOOR
BEDROOM ONE 14' 9" x 16' 8" (4.5m x 5.1m) Large double bedroom with Juliette balcony providing lovely views
BEDROOM TWO 9' 2" x 11' 9" (2.8m x 3.6m) Good sized double bedroom with fitted wardrobes and en-suite
ENSUITE Comprising; WC, hand wash basin and shower cubicle
BEDROOM THREE 11' 1" x 11' 1" (3.4m x 3.4m) Large double bedroom with carpet flooring, storage cupboard and en-suite
ENSUITE Comprising; WC, hand washbasin and shower cubicle
BEDROOM FOUR 8' 2" x 11' 5" (2.5m x 3.5m) Good size double bedroom with carpet flooring and window to the rear
BEDROOM FIVE 6' 10" x 8' 2" (2.1m x 2.5m) Single bedroom with carpet flooring and window to the rear
BATHROOM Comprising; WC, hand wash basin and shower over bath
GARAGE 7' 6" x 17' 8" (2.3m x 5.4m) Large integral garage with up and over door
TO THE OUTSIDE Large driveway leading to the garage to the front and to the rear is a patio area overlooking North Beck
You may never have heard of Goose Eye, which is tucked away in the countryside between Oakworth and Laycock, yet is around 10 minutes drive from Keighley station and that puts Leeds within less than an hour from home. Goose Eye is a well respected semi-rural hamlet situated between Oakworth, Laycock and Sutton tops, with the acclaimed Turkey Inn public house within close proximity and popular local walks and countryside virtually on the doorstep.
Offered with no forward chain
Leasehold Years Remaining: 975
Service Charge Per Annum - TBC Similar property available current charge at £505.94
Sewage Utility Charge Per Annum - £384.00
ENTRANCE HALL
CLOAKROOM
LOUNGE 14' 9" x 10' 9" (4.5m x 3.3m) Large lounge with two window providing ample natural light overlooking the rear
TO THE LOWER GROUND FLOOR
DINING AREA 14' 9" x 10' 9" (4.5m x 3.3m) Ample space for dining table to entertain friends and family with wooden flooring and door giving access to the rear patio
KITCHEN 7' 6" x 17' 8" (2.3m x 5.4m) Large kitchen with ample wall and base units, integrated appliances and breakfast bar. Tiled flooring and spotlights
UTILITY ROOM 6' 2" x 6' 2" (1.9m x 1.9m)
TO THE FIRST FLOOR
BEDROOM ONE 14' 9" x 16' 8" (4.5m x 5.1m) Large double bedroom with Juliette balcony providing lovely views
BEDROOM TWO 9' 2" x 11' 9" (2.8m x 3.6m) Good sized double bedroom with fitted wardrobes and en-suite
ENSUITE Comprising; WC, hand wash basin and shower cubicle
BEDROOM THREE 11' 1" x 11' 1" (3.4m x 3.4m) Large double bedroom with carpet flooring, storage cupboard and en-suite
ENSUITE Comprising; WC, hand washbasin and shower cubicle
BEDROOM FOUR 8' 2" x 11' 5" (2.5m x 3.5m) Good size double bedroom with carpet flooring and window to the rear
BEDROOM FIVE 6' 10" x 8' 2" (2.1m x 2.5m) Single bedroom with carpet flooring and window to the rear
BATHROOM Comprising; WC, hand wash basin and shower over bath
GARAGE 7' 6" x 17' 8" (2.3m x 5.4m) Large integral garage with up and over door
TO THE OUTSIDE Large driveway leading to the garage to the front and to the rear is a patio area overlooking North Beck