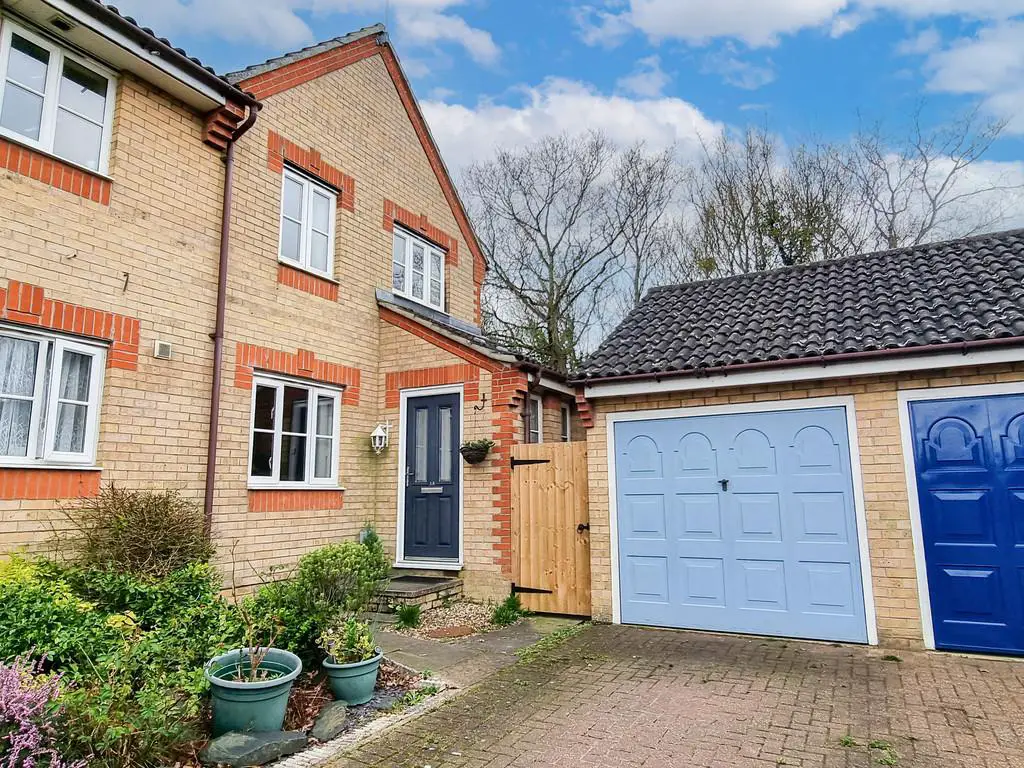
House For Sale £285,000
THE PROPERTY Welcome to this serene retreat nestled in a quiet cul-de-sac on the Cambridge side of Haverhill. Perfectly positioned at the end of the road, this property offers a tranquil haven for those seeking peace and privacy.
Upon arrival, you're greeted by a welcoming sight-a garage and driveway conveniently situated adjacent to the property (garage with light & power connected. Step through the entrance hall, where accessibility meets convenience, providing access to the ground floor WC and leading you into the spacious lounge. The lounge boasts ample space, adorned with a front-facing window allowing natural light to flood the room, a generous under stair recess, and stairs guiding you to the upper floor.
Continue your journey into the heart of the home-the kitchen/diner. Here, functionality meets style with an impressive array of base and eye-level units, complemented by an inset sink and drainer, integrated electric oven & grill, five ring gas hob, fridge/freezer & washing machine. Adjacent to the kitchen/diner, a spacious conservatory awaits, recently replaced by the current owners, offering a versatile space for relaxation or entertaining guests.
Ascending to the first floor, you'll discover three inviting bedrooms, two of which have built in wardrobes, alongside a well-appointed family bathroom, with a panel bath with shower over & shower screen, WC, & wash basin with mixer taps, ensuring comfort and convenience for all occupants. In the loft you will find the replacement gas boiler. The loft is also part boarded for storage. The property also benefits from double glazing throughout.
Outside, tranquility awaits in the rear garden, predominantly laid to lawn and enclosed by fencing, providing a serene backdrop for outdoor activities and leisure. Additionally, a garden area to the side of the property features two timber sheds and a covered patio area, perfect for al fresco dining or unwinding in the fresh air. Gated access to the front ensures security and ease of movement, while a personal door into the garage adds further convenience to this charming home.
ENTRANCE HALL
WC
LOUNGE 14' 9" x 14' 4" (4.52m x 4.39m)
KITCHEN/DINER 14' 9" x 9' 4" (4.52m x 2.87m)
CONSERVATORY 15' 5" x 8' 10" max (4.7m x 2.7m)
first floor
LANDING
BEDROOM ONE 10' 0" x 11' 1" (3.05m x 3.38m)
BEDROOM TWO 10' 9" x 9' 4" (3.28m x 2.87m)
BEDROOM THREE 8' 0" x 6' 3" (2.46m x 1.93m)
BATHROOM
Upon arrival, you're greeted by a welcoming sight-a garage and driveway conveniently situated adjacent to the property (garage with light & power connected. Step through the entrance hall, where accessibility meets convenience, providing access to the ground floor WC and leading you into the spacious lounge. The lounge boasts ample space, adorned with a front-facing window allowing natural light to flood the room, a generous under stair recess, and stairs guiding you to the upper floor.
Continue your journey into the heart of the home-the kitchen/diner. Here, functionality meets style with an impressive array of base and eye-level units, complemented by an inset sink and drainer, integrated electric oven & grill, five ring gas hob, fridge/freezer & washing machine. Adjacent to the kitchen/diner, a spacious conservatory awaits, recently replaced by the current owners, offering a versatile space for relaxation or entertaining guests.
Ascending to the first floor, you'll discover three inviting bedrooms, two of which have built in wardrobes, alongside a well-appointed family bathroom, with a panel bath with shower over & shower screen, WC, & wash basin with mixer taps, ensuring comfort and convenience for all occupants. In the loft you will find the replacement gas boiler. The loft is also part boarded for storage. The property also benefits from double glazing throughout.
Outside, tranquility awaits in the rear garden, predominantly laid to lawn and enclosed by fencing, providing a serene backdrop for outdoor activities and leisure. Additionally, a garden area to the side of the property features two timber sheds and a covered patio area, perfect for al fresco dining or unwinding in the fresh air. Gated access to the front ensures security and ease of movement, while a personal door into the garage adds further convenience to this charming home.
ENTRANCE HALL
WC
LOUNGE 14' 9" x 14' 4" (4.52m x 4.39m)
KITCHEN/DINER 14' 9" x 9' 4" (4.52m x 2.87m)
CONSERVATORY 15' 5" x 8' 10" max (4.7m x 2.7m)
first floor
LANDING
BEDROOM ONE 10' 0" x 11' 1" (3.05m x 3.38m)
BEDROOM TWO 10' 9" x 9' 4" (3.28m x 2.87m)
BEDROOM THREE 8' 0" x 6' 3" (2.46m x 1.93m)
BATHROOM
Houses For Sale Teasel Close
Houses For Sale Ruskin Close
Houses For Sale Stubbs Close
Houses For Sale Munnings Close
Houses For Sale Willow Close
Houses For Sale Lowry Close
Houses For Sale Gainsborough Road
Houses For Sale Betony Walk
Houses For Sale Park Road
Houses For Sale Chimswell Way
Houses For Sale Constable Road
Houses For Sale Turner Close
Houses For Sale Bramble Close
Houses For Sale Poplar Close
Houses For Sale Ruskin Close
Houses For Sale Stubbs Close
Houses For Sale Munnings Close
Houses For Sale Willow Close
Houses For Sale Lowry Close
Houses For Sale Gainsborough Road
Houses For Sale Betony Walk
Houses For Sale Park Road
Houses For Sale Chimswell Way
Houses For Sale Constable Road
Houses For Sale Turner Close
Houses For Sale Bramble Close
Houses For Sale Poplar Close