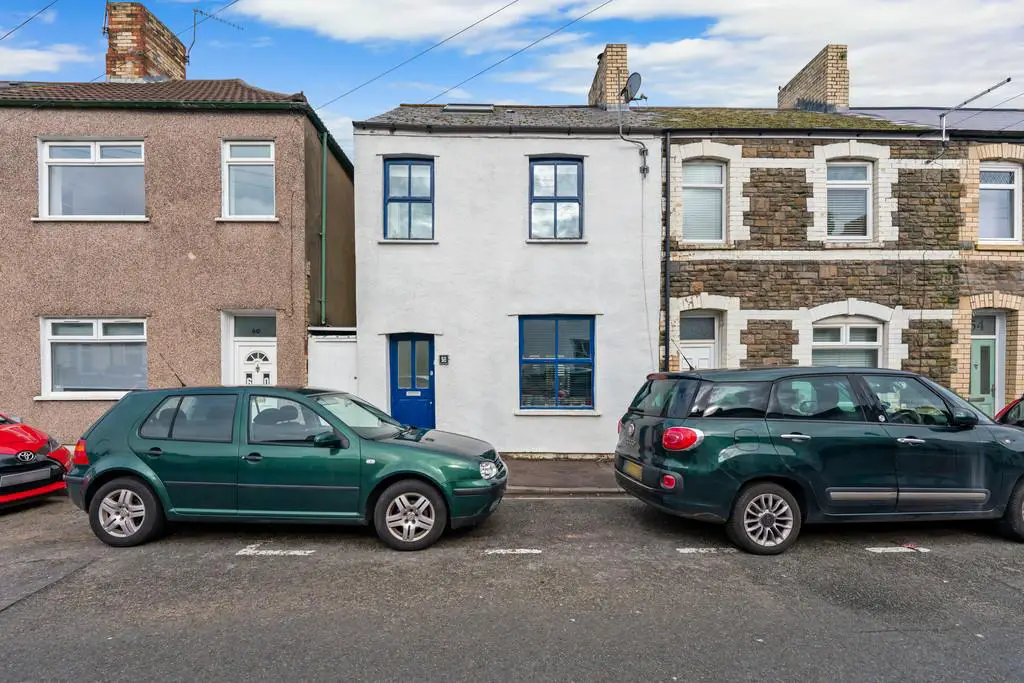
House For Sale £325,000
DESCRIPTION *BEAUTIFULLY PRESENTED, TRADITIONAL MID-TERRACED FAMILY HOME* MGY are delighted to bring to market this fantastically located, two double bedroom, three-storey house situated in the highly sought after area of Pontcanna. The property is within walking distance to a plethora of restaurants, bars, cafes and shops as well as Chapter Arts Centre. Thompson park and Pontcanna Fields are also conveniently located just a 15 minute walk away. The accommodation briefly comprises entrance porch, open plan lounge/diner, kitchen, downstairs WC, two double bedrooms, family bathroom and loft room. The property further benefits from double glazing and gas central heating throughout, and a low maintenance rear garden. *Viewing highly recommended*
ENTRANCE HALL Entered via front door leading from street. Tiled flooring. Pendant light fitting. Door to open plan lounge/diner.
LOUNGE/DINER 31' 2" x 11' 8" (9.52m x 3.57m) Bright open plan space. Wood flooring throughout. Double glazed sash window to front with additional double glazed French doors to rear. Alcoves with built in shelving. TV and telephone point. Power points. Log burner in diner with additional Gas fire to lounge. Radiators. Pendant light fittings. Access to under stairs storage. Door to kitchen. Stairs to first floor.
KITCHEN 11' 4" x 7' 8" (3.46m x 2.35m) Tiled flooring. Range of wall, base and drawer units with worktops over incorporating inset sink with mixer tap over, and induction hob with additional gas hob alongside. Tiled splashbacks. Integrated appliances such as fridge/freezer, dishwasher, and electric oven. Double glazed window to side with additional door leading to rear garden. Vertical radiator. Spotlights. Door to downstairs WC.
DOWNSTAIRS WC Continuation of tiled flooring. Double glazed window to rear aspect. Spotlights. WC. Vanity wash hand basin with mixer tap over and tiled splashback. Storage cupboard with space and plumbing for washing machine and tumble dryer.
FIRST FLOOR Carpet to floor. Pendant light fitting. Split level landing. Storage cupboard. Power points. Doors to both bedrooms and family bathroom. Stairs to loft room.
MASTER BEDROOM 15' 7" x 11' 4" (4.76m x 3.46m) Wood flooring. Two double glazed windows to front aspect. Power points. Radiator. Alcoves. Pendant light fitting.
BEDROOM TWO 11' 5" x 9' 11" (3.49m x 3.04m) Wood flooring. Double glazed window to rear aspect. Two alcoves with built in shelving. Pendant light fitting. Power points. Radiator.
BATHROOM Tiled flooring and partially tiled walls. Panelled bath with hot and cold tap over. Walk in shower cubicle with mains powered drench shower. Counter top sink with mixer tap over. WC. Obscure window to side. Storage cupboard housing combi-boiler. Wall mounted mirrored storage cabinet. Extractor fan.
LOFT ROOM 15' 7" x 12' 2" (4.76m x 3.73m) Wood flooring. Two skylights to front and back aspect. Built in storage to eaves. Power points. Exposed beams. Pendant light fittings.
OUTSIDE Front - Permit parking to front.
Rear - Laid to patio. Lawn area. Fence and wall border. Outside power point. Outside tap. Shed. Flower beds. Decking to far end.
TENURE MGY are advised that the property is FREEHOLD.
ENTRANCE HALL Entered via front door leading from street. Tiled flooring. Pendant light fitting. Door to open plan lounge/diner.
LOUNGE/DINER 31' 2" x 11' 8" (9.52m x 3.57m) Bright open plan space. Wood flooring throughout. Double glazed sash window to front with additional double glazed French doors to rear. Alcoves with built in shelving. TV and telephone point. Power points. Log burner in diner with additional Gas fire to lounge. Radiators. Pendant light fittings. Access to under stairs storage. Door to kitchen. Stairs to first floor.
KITCHEN 11' 4" x 7' 8" (3.46m x 2.35m) Tiled flooring. Range of wall, base and drawer units with worktops over incorporating inset sink with mixer tap over, and induction hob with additional gas hob alongside. Tiled splashbacks. Integrated appliances such as fridge/freezer, dishwasher, and electric oven. Double glazed window to side with additional door leading to rear garden. Vertical radiator. Spotlights. Door to downstairs WC.
DOWNSTAIRS WC Continuation of tiled flooring. Double glazed window to rear aspect. Spotlights. WC. Vanity wash hand basin with mixer tap over and tiled splashback. Storage cupboard with space and plumbing for washing machine and tumble dryer.
FIRST FLOOR Carpet to floor. Pendant light fitting. Split level landing. Storage cupboard. Power points. Doors to both bedrooms and family bathroom. Stairs to loft room.
MASTER BEDROOM 15' 7" x 11' 4" (4.76m x 3.46m) Wood flooring. Two double glazed windows to front aspect. Power points. Radiator. Alcoves. Pendant light fitting.
BEDROOM TWO 11' 5" x 9' 11" (3.49m x 3.04m) Wood flooring. Double glazed window to rear aspect. Two alcoves with built in shelving. Pendant light fitting. Power points. Radiator.
BATHROOM Tiled flooring and partially tiled walls. Panelled bath with hot and cold tap over. Walk in shower cubicle with mains powered drench shower. Counter top sink with mixer tap over. WC. Obscure window to side. Storage cupboard housing combi-boiler. Wall mounted mirrored storage cabinet. Extractor fan.
LOFT ROOM 15' 7" x 12' 2" (4.76m x 3.73m) Wood flooring. Two skylights to front and back aspect. Built in storage to eaves. Power points. Exposed beams. Pendant light fittings.
OUTSIDE Front - Permit parking to front.
Rear - Laid to patio. Lawn area. Fence and wall border. Outside power point. Outside tap. Shed. Flower beds. Decking to far end.
TENURE MGY are advised that the property is FREEHOLD.
Houses For Sale Ann Street
Houses For Sale North Morgan Street
Houses For Sale Hamilton Street
Houses For Sale King's Road
Houses For Sale Wyndham Road
Houses For Sale Wyndham Place
Houses For Sale Cowbridge Road East
Houses For Sale Canton Court
Houses For Sale Wyndham Crescent
Houses For Sale Talbot Street
Houses For Sale North Morgan Street
Houses For Sale Hamilton Street
Houses For Sale King's Road
Houses For Sale Wyndham Road
Houses For Sale Wyndham Place
Houses For Sale Cowbridge Road East
Houses For Sale Canton Court
Houses For Sale Wyndham Crescent
Houses For Sale Talbot Street