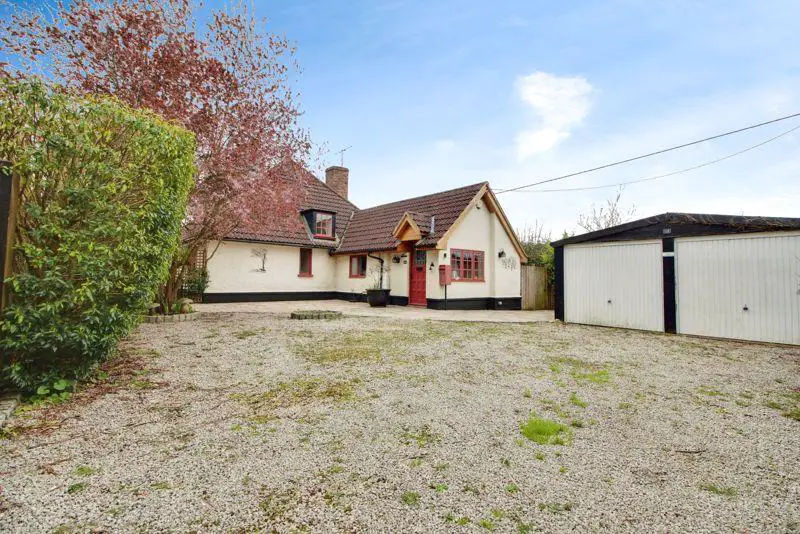
House For Sale £625,000
A rare opportunity to acquire a THREE/FOUR BEDROOM DETACHED CHALET STYLE property set within a peaceful countryside setting within the small hamlet of Croxton, South Cambridgeshire.
The property offers a wealth of character, and is surrounded by nature, nesting within an approximate 0.33 Acre plot with large private south facing gardens, offering plenty of scope for future development.
Ideally located close to the A428 (15 Miles to Cambridge & 15 miles to Bedford) and is under 10 minutes to the market town St Neots. The property has been professionally refurbished throughout with newly fitted high quality carpets in all bedrooms, sash windows and oak engineered flooring. Solar Power (day) and Oil Central Heating systems have all been serviced and in working order along with security camera systems.
The property comprises of 2 separate reception rooms (optional 4th bedroom) both facing onto the garden, swimming pool with the extended family lounge having two French doors to gardens and undercover seating area.
The entrance has a spacious reception area and utility room with plumbing, houses a washer/dryer with additional shelf space.
A shaker style kitchen with integrated dishwasher, microwave and 5 ring gas stove and oven. A spacious dining room with fireplace.
The property has 3 double bedrooms, one of which is on the ground floor along with a modern style bathroom. Two further bedrooms on the first floor, one with a walk in wardrobe and open plan dressing area also providing additional storage space and a shower room with WC.
A large gated driveway and frontage provides parking for multiple cars with a double garage to the side, potential for the space to be converted to an Annex or a car port (STPP).
The stunning family gardens has a lawned area and large patio surrounding a disused sunken Swimming Pool (in need of renovation). To the rear of the property is a covered seating area extending from the Lounge, and a separate brick built BBQ area.
A secondary rear garden area has an extended lawn with a beautifully landscaped slate stone live Koi pond. There is also a wooden constructed summer house with double doors, power and lighting surrounded by raised decking.
Further vehicle access to the rear garden via double gates. The property comes with Oil Central Heating and Solar Panels and connection currently receiving FIT payments of over £500 per annum.
The location is within commutable distance to London and only 5 minute drive (4 miles) to ST NEOTS MAINLINE STATION only 40 minutes to Kings Cross with direct trains via Thameslink rail.
Entrance Hall
A lovely entrance hallway with quarry tiled flooring, window to side aspect.
Utility Room
Plumbing for washing machine, work surface over, window to side and tiled flooring. New Washer Dryer included.
Kitchen/Breakfast Room - 11' 7'' x 10' 10'' (3.53m x 3.30m)
Range of fitted eye and base level shaker style units with granite work surface. Integrated Dishwasher and Microwave. 5 Ring Gas Stove and space for Fridge Freezer.Tiled splash backs, ceramic sunken sink with chrome taps, radiator, latch door and windows to front and gardens.Pine latch door to Dining Room.
Dining Room - 14' 10'' x 12' 0'' (4.52m x 3.65m)
Fireplace with brick surround and hearth. Double panelled radiator. Window to rear aspect. Feature beam work to ceiling and LED lighting.Latch door leading to stair case rising to first floor accommodation. Door to hallway and oak wood flooring.
Sitting Room - 12' 0'' x 13' 11'' (3.65m x 4.24m)
Windows to rear and side aspects. Brick fireplace with tiled hearth. Double panelled radiator. Wood flooring.
Family Lounge - 24' 6'' x 11' 11'' (7.46m x 3.63m)
A spacious open plan Lounge Diner with two sets of double doors onto wonderful gardens and outdoor seating area. Tv point, LED lighting and wood flooring.
Bedroom Three - 12' 8'' x 9' 5'' (3.86m x 2.87m)
Large double bedroom with window to side aspect. LED lighting, radiator.
Ground Floor Bathroom
Modern fitted bathroom suite with bath with chrome side taps and shower handle, WC with enclosed flush, vanity wash basin and and chrome towel rail holder. Fully tiled flooring and walls. Frosted window to side.
Landing
Window to front aspect at half stair. Built in cupboard housing hot water cylinder and pump. Panelled doors to bedroom one and two and shower room.
Bedroom One (With walk in wardrobe) - 10' 11'' x 10' 5'' (3.32m x 3.17m)
Window to side aspect, and glazed panelled door to walk in wardrobe. Additional space for dressing area or workspace.
Bedroom Two - 8' 6'' x 8' 0'' (2.59m x 2.44m)
Double glazed velux window to rear aspect. Exposed beams, radiator.
Shower Room
Shower unit with sliding door. bash basin and WC.Radiator, exposed beam and Velux window to rear aspect.
Gardens
Extensive south facing gardens with main family garden laid to lawn with large covered seating area.Sunken swimming pool (requires modernisation and not in use).A further large garden area to the rear with large Koi carp pond and raised summerhouse with decking. Double gates for vehicle access.BBQ and seating area to side aspect and gate to driveway.
Garage & Parking
Shingle driveway providing off road parking for several vehicles. Detached garage with twin doors. Timber gated access allowing vehicular access onto driveway.Large entrance paved area to front door.
Directions
Proceed out of St Neots Town on Cambridge Street and under the railway bridge, past Loves Farm. On the A428, head towards Cambridge. Take the first turning right signposted Croxton and Abbotsley..
Council Tax Band: F
Tenure: Freehold
