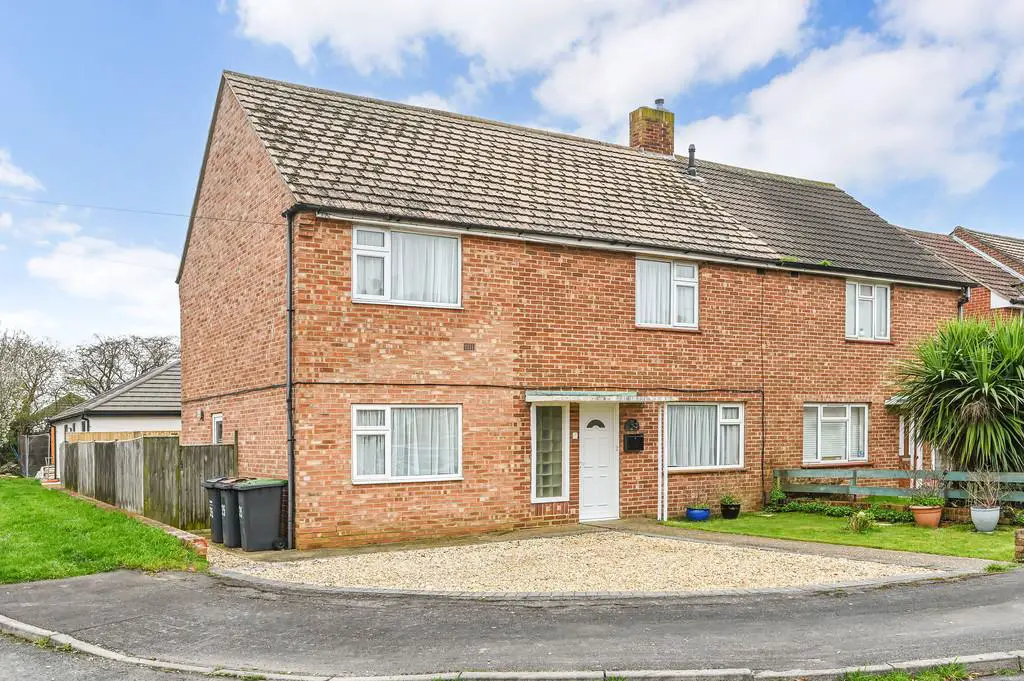
House For Sale £389,950
FRONTAGE
Position on a corner plot with off road parking for 2 cars, side access to the rear garden, door leading to:
ENTRANCE HALL
Stairs leading to first floor, radiator with cover, vinyl flooring, dado rail, doors leading to:
RECEPTION ROOM ONE 22' 5" x 11' 0" (6.83m x 3.35m)
Double glazed window to the front elevation, laminate flooring, radiator, stone fire place with an electric fire, smooth ceiling, double glazed patio doors leading to the rear garden
RECEPTION ROOM 2/BEDROOM 5 11' 5" x 10' 4" (3.48m x 3.15m)
Double glazed window to the front elevation, wooden flooring, radiator with cover, dado rail, smooth ceiling
KITCHEN/BREAKFAST ROOM 17' 6" x 10' 6" (5.33m x 3.2m)
Two double glazed windows to the rear elevation, range of wall and base units, large Montpelier electric cooker, with over extractor, built in small freezer, American fridge freezer, space for dishwasher, washing machine and tumble dryer. Breakfast bar, laminate flooring, smooth ceiling, door leading to inner lobby, double glazed door to the side elevation, door leading to:
CLOAKROOM
Double glazed window to the rear elevation, low level w.c, hand basin, partially tiled walls, laminate flooring
FIRST FLOOR
LANDING
Great carpet, dado rail, access to the loft space which is partially boarded, ladder, doors leading to:
BEDROOM ONE 15' 11" x 10' 3" (4.85m x 3.12m)
Double glazed window to the front elevation, built in storage cupboard, built in wardrobe, carpet, radiator, smooth ceiling
BEDROOM TWO 11' 7" x 10' 6" (3.53m x 3.2m)
Double glazed window to the front elevation, laminate flooring, radiator, smooth ceiling
BEDROOM THREE 11' 10" x 11' 1" (3.61m x 3.38m)
Double glazed window to the rear elevation, carpet, radiator
BEDROOM FOUR 10' 7" x 10' 6" (3.23m x 3.2m)
Double glazed window to the rear elevation, carpet, radiator
BATHROOM
Double glazed window to the rear elevation, corner bath with over electric shower, low level w.c, hand basin, radiator, smooth ceiling, tiled walls, wall mirror
REAR GARDEN
Fully enclosed south facing garden mainly laid to lawn, patio, raise border, tap, electric socket, side access to frontage
ADDITIONAL INFORMATION
Council tax band is C - annual cost £3,478.56
Internet/broadband - Superfast broadband availability is 98% in PO11 9PA
All local schools have either outstanding or good Ofsted rating
Water - Southern & Portsmouth Water supplies
Utility - gas and electric via British Gas
Flood risk - please refer to: Ground floor side extension built in 1989
First floor extension built in 1996
Position on a corner plot with off road parking for 2 cars, side access to the rear garden, door leading to:
ENTRANCE HALL
Stairs leading to first floor, radiator with cover, vinyl flooring, dado rail, doors leading to:
RECEPTION ROOM ONE 22' 5" x 11' 0" (6.83m x 3.35m)
Double glazed window to the front elevation, laminate flooring, radiator, stone fire place with an electric fire, smooth ceiling, double glazed patio doors leading to the rear garden
RECEPTION ROOM 2/BEDROOM 5 11' 5" x 10' 4" (3.48m x 3.15m)
Double glazed window to the front elevation, wooden flooring, radiator with cover, dado rail, smooth ceiling
KITCHEN/BREAKFAST ROOM 17' 6" x 10' 6" (5.33m x 3.2m)
Two double glazed windows to the rear elevation, range of wall and base units, large Montpelier electric cooker, with over extractor, built in small freezer, American fridge freezer, space for dishwasher, washing machine and tumble dryer. Breakfast bar, laminate flooring, smooth ceiling, door leading to inner lobby, double glazed door to the side elevation, door leading to:
CLOAKROOM
Double glazed window to the rear elevation, low level w.c, hand basin, partially tiled walls, laminate flooring
FIRST FLOOR
LANDING
Great carpet, dado rail, access to the loft space which is partially boarded, ladder, doors leading to:
BEDROOM ONE 15' 11" x 10' 3" (4.85m x 3.12m)
Double glazed window to the front elevation, built in storage cupboard, built in wardrobe, carpet, radiator, smooth ceiling
BEDROOM TWO 11' 7" x 10' 6" (3.53m x 3.2m)
Double glazed window to the front elevation, laminate flooring, radiator, smooth ceiling
BEDROOM THREE 11' 10" x 11' 1" (3.61m x 3.38m)
Double glazed window to the rear elevation, carpet, radiator
BEDROOM FOUR 10' 7" x 10' 6" (3.23m x 3.2m)
Double glazed window to the rear elevation, carpet, radiator
BATHROOM
Double glazed window to the rear elevation, corner bath with over electric shower, low level w.c, hand basin, radiator, smooth ceiling, tiled walls, wall mirror
REAR GARDEN
Fully enclosed south facing garden mainly laid to lawn, patio, raise border, tap, electric socket, side access to frontage
ADDITIONAL INFORMATION
Council tax band is C - annual cost £3,478.56
Internet/broadband - Superfast broadband availability is 98% in PO11 9PA
All local schools have either outstanding or good Ofsted rating
Water - Southern & Portsmouth Water supplies
Utility - gas and electric via British Gas
Flood risk - please refer to: Ground floor side extension built in 1989
First floor extension built in 1996