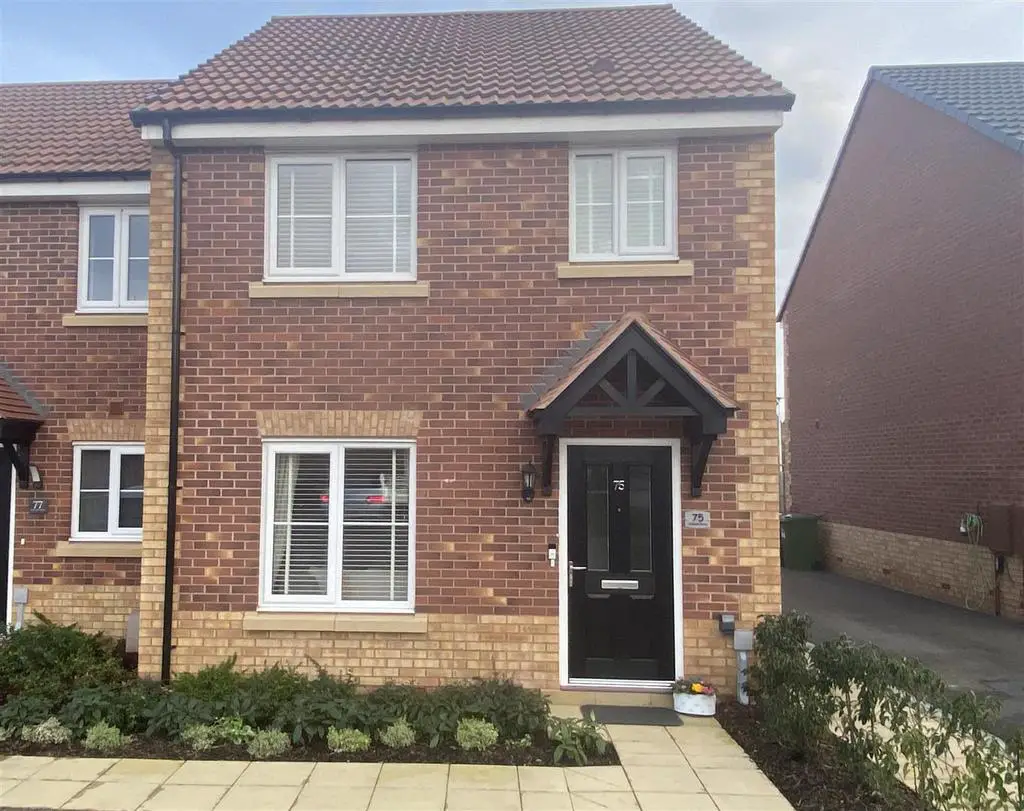
House For Sale £310,000
The property provides well planned and well proportioned accommodation with rooms of pleasing dimensions throughout. The current owners impeccable taste and exacting attention to detail allow the property to be showcased at its absolute best. On the ground floor there is a good sized pleasant lounge, a open plan kitchen/dining room, which is exceptionally well fitted and appointed with a range of integrated appliances together with a number of refinements and additional features chosen by the current owner at the time of installation and a ground floor cloakroom. On the first floor there is a master bedroom with a luxuriously appointed en suite shower room, 2 further double bedrooms and an equally luxuriously appointed principal bathroom. The property benefits from gas-fired central heating and double glazing.
Occupying an enviable and secluded position on the fringe of this popular and conveniently placed residential development, close to excellent amenities including popular schools, the town centre via Abbey Foregate and the English Bridge with many fashionable bars and restaurants, boutique style shops on the Wyle Cop, Theatre Severn and the Quarry Park and Dingle Gardens. The property is also well placed within easy reach of the Shrewsbury By-pass which allows easy access onto the M54 Motorway link to the West Midlands.
A truly immaculate, exceptionally well appointed and neatly presented, 3 bedroomed house situated in an enviable and secluded position on this sought after residential development.
Inside The Property -
Entrance Hall -
Living Room - 4.22m x 3.68m (13'10" x 12'1") -
Exceptionally Well Appointed Kitchen/Dining Room - 2.84m x 4.70m (9'4" x 15'5") -
Ground Floor Cloakroom -
From the entrance hall a STAIRCASE rises to a FIRST FLOOR LANDING
Master Bedroom - 3.38m x 1.76m (11'1" x 5'9") -
En Suite Shower Room -
Bedroom 2 - 3.28m x 2.62m (10'9" x 8'7") -
Bedroom 3 - 3.28m x 1.98m (10'9" x 6'6") -
Superbly Appointed Principal Bathroom - Door to:
Outside The Property -
TO THE FRONT there is a generous forecourt providing parking space for 2 cars and a well stocked shrubbery display and pathway serving the formal reception area.
To the rear the south facing GARDEN has been attractively and professionally landscaped with an extensive porcelain paved patio and terrace with pathway flanked on both sides by garden with artificial turf. The pathway extends to a further porcelain paved patio and terrace. The whole being neatly kept, easily maintained and enclosed on all sides by closely boarded wooden fencing with gateway access to the side of the property.
Occupying an enviable and secluded position on the fringe of this popular and conveniently placed residential development, close to excellent amenities including popular schools, the town centre via Abbey Foregate and the English Bridge with many fashionable bars and restaurants, boutique style shops on the Wyle Cop, Theatre Severn and the Quarry Park and Dingle Gardens. The property is also well placed within easy reach of the Shrewsbury By-pass which allows easy access onto the M54 Motorway link to the West Midlands.
A truly immaculate, exceptionally well appointed and neatly presented, 3 bedroomed house situated in an enviable and secluded position on this sought after residential development.
Inside The Property -
Entrance Hall -
Living Room - 4.22m x 3.68m (13'10" x 12'1") -
Exceptionally Well Appointed Kitchen/Dining Room - 2.84m x 4.70m (9'4" x 15'5") -
Ground Floor Cloakroom -
From the entrance hall a STAIRCASE rises to a FIRST FLOOR LANDING
Master Bedroom - 3.38m x 1.76m (11'1" x 5'9") -
En Suite Shower Room -
Bedroom 2 - 3.28m x 2.62m (10'9" x 8'7") -
Bedroom 3 - 3.28m x 1.98m (10'9" x 6'6") -
Superbly Appointed Principal Bathroom - Door to:
Outside The Property -
TO THE FRONT there is a generous forecourt providing parking space for 2 cars and a well stocked shrubbery display and pathway serving the formal reception area.
To the rear the south facing GARDEN has been attractively and professionally landscaped with an extensive porcelain paved patio and terrace with pathway flanked on both sides by garden with artificial turf. The pathway extends to a further porcelain paved patio and terrace. The whole being neatly kept, easily maintained and enclosed on all sides by closely boarded wooden fencing with gateway access to the side of the property.
