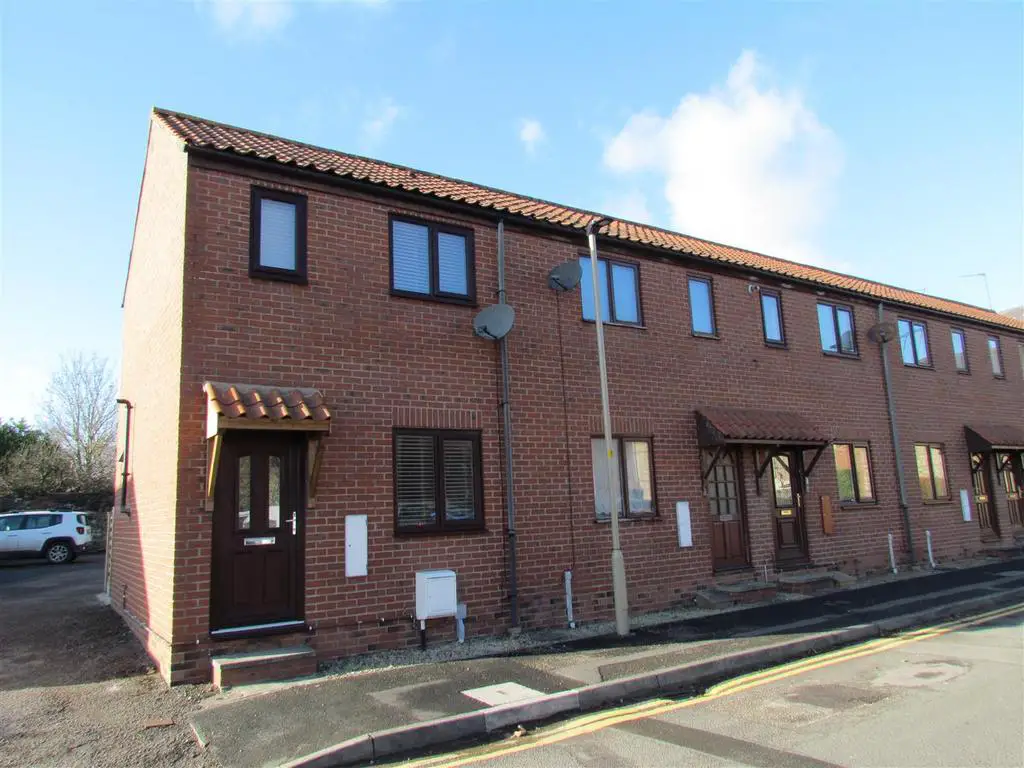
House For Sale £165,000
An end terraced house recently renovated and modernised to a high specification to include new kitchen and bathroom fittings together with opening up of the ground floor to create a lovely open plan and modern living/kitchen area. The property lends itself as an ideal first time buyer property, situated close to the town centre of Pickering where a range of amenities can be found.
Accommodation offers Open plan Living/Kitchen Area, master bedroom, Nursery/study and family bathroom. Newly laid patio area to the rear with new boundary fencing and side access gate. Parking allocation for 2 cars.
The property benefits from gas fired central heating and double glazing and all new oak doors throughout.
Being offered with no onward chain
Viewing highly recommended.
Entrance Door - Leads to:
Open Plan Living Kitchen - 5.46m x 3.81m (17'11" x 12'6") - Kitchen: Housing stainless steel single drainer sink unit with mixer tap over and set within rolled edge work surfaces with matching splash back. Tiled window sill, wall and base units incorporating drawer compartments, built in fridge, built in oven with four ring hob and extractor canopy over with tiled splash back. Central heating radiator, LVT flooring, breakfast bar, double glazed window to the rear elevation and door to outside.
Living Area: With useful understairs storage cupboard housing wall mounted gas fired central heating boiler, double glazed window to the front elevation, two central heating radiators, stairs to first floor landing, inset spot lighting and front door.
First Floor -
Landing -
Master Bedroom - 3.66m'1.52m max 2.74m min x 2.90m (12''5" max 9' m - With two double glazed windows to the front elevation, central heating radiator.
Nursery/Study - 2.21m x 1.52m (7'3" x 5') - With central heating radiator, double glazed window to the rear elevation.
Shower Room - Recently re-fitted shower room with double shower cubicle, glass shower screen, shower unit, complimentary wall boarding, low flush w.c., vanity unit with inset wash hand basin with mixer tap over and cupboards below, chrome heated towel rail, double glazed window to the rear elevation and spot lighting.
Outside - There are two parking spaces, newly paved patio area to the rear with new fencing to the boundaries and side gate entrance.
Services - Mains electricity, gas, water and drainage.
Accommodation offers Open plan Living/Kitchen Area, master bedroom, Nursery/study and family bathroom. Newly laid patio area to the rear with new boundary fencing and side access gate. Parking allocation for 2 cars.
The property benefits from gas fired central heating and double glazing and all new oak doors throughout.
Being offered with no onward chain
Viewing highly recommended.
Entrance Door - Leads to:
Open Plan Living Kitchen - 5.46m x 3.81m (17'11" x 12'6") - Kitchen: Housing stainless steel single drainer sink unit with mixer tap over and set within rolled edge work surfaces with matching splash back. Tiled window sill, wall and base units incorporating drawer compartments, built in fridge, built in oven with four ring hob and extractor canopy over with tiled splash back. Central heating radiator, LVT flooring, breakfast bar, double glazed window to the rear elevation and door to outside.
Living Area: With useful understairs storage cupboard housing wall mounted gas fired central heating boiler, double glazed window to the front elevation, two central heating radiators, stairs to first floor landing, inset spot lighting and front door.
First Floor -
Landing -
Master Bedroom - 3.66m'1.52m max 2.74m min x 2.90m (12''5" max 9' m - With two double glazed windows to the front elevation, central heating radiator.
Nursery/Study - 2.21m x 1.52m (7'3" x 5') - With central heating radiator, double glazed window to the rear elevation.
Shower Room - Recently re-fitted shower room with double shower cubicle, glass shower screen, shower unit, complimentary wall boarding, low flush w.c., vanity unit with inset wash hand basin with mixer tap over and cupboards below, chrome heated towel rail, double glazed window to the rear elevation and spot lighting.
Outside - There are two parking spaces, newly paved patio area to the rear with new fencing to the boundaries and side gate entrance.
Services - Mains electricity, gas, water and drainage.