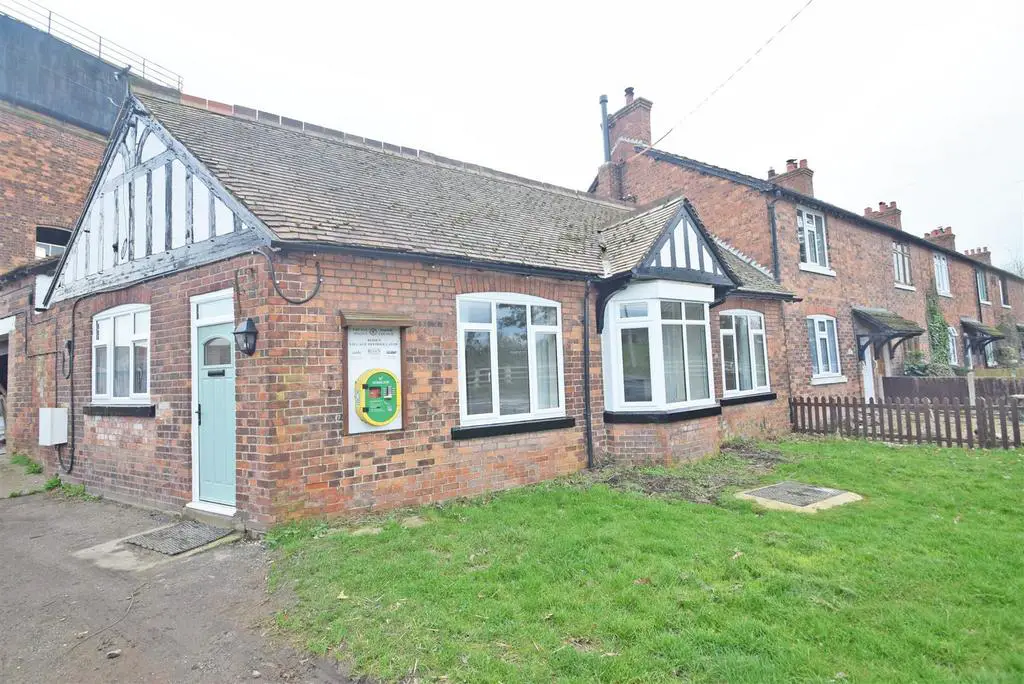
House For Sale £285,000
Located in a quiet village setting, mid-way between Telford and Shrewsbury, this highly individual property has been newly converted to provide fantastic single storey accommodation with impressive timber framed vaulted ceilings to living areas, as well as a private south facing courtyard garden.
Mains electricity and drainage are connected with a private water supply
Key Features -
* Superb living room with original cast iron fireplace, timber framed vaulted ceiling and 2 windows to front, one of which is a bay with fitted seat and storage under.
* Entrance hall to open plan kitchen/dining room which also has original timber framed vaulted ceiling, windows to 2 elevations and part glazed door to rear courtyard garden.
* Newly fitted range of units to kitchen area with integrated appliances.
* Inner hall providing access to 2 double bedrooms as well as a utility room and shower room. The main bedroom also has an additional large en-suite shower room.
* Staircase from the second bedroom leads to a useful first floor home office/study with window providing natural light and access to eves storage.
* The property has been completely renovated throughout, with new carpets, wood effect flooring, newly installed modern electric heating and replacement double glazed windows.
* Lawned garden to front, along with an adjoining gravelled parking area.
* Private south facing courtyard garden to the rear of the property with small area of lawn.
* Adjoining the property there are 2 garages which could be bought by separate negotiation. They are currently in the process of gaining planning permission to be converted into a separate, single storey 1 bedroom dwelling. ref: TWC/2023/0755
* Nice setting within the village, which is well placed for easy access to Shrewsbury, which is just 10 minutes by car. The property is also only a 15-minute drive from Telford.
* Vacant with no onward chain.
Kitchen/Diner - about 5m x 4.13 (about 16'4" x 13'6") -
Living Room - about 6m x 4.1m (about 19'8" x 13'5") -
Bedroom One - about 3m x 3.8m (about 9'10" x 12'5") -
En-Suite -
Bedroom Two - about 3m x 3.8m (about 9'10" x 12'5") -
Bathroom -
Study - about 4.5m x 2.5m (about 14'9" x 8'2") -
Mains electricity and drainage are connected with a private water supply
Key Features -
* Superb living room with original cast iron fireplace, timber framed vaulted ceiling and 2 windows to front, one of which is a bay with fitted seat and storage under.
* Entrance hall to open plan kitchen/dining room which also has original timber framed vaulted ceiling, windows to 2 elevations and part glazed door to rear courtyard garden.
* Newly fitted range of units to kitchen area with integrated appliances.
* Inner hall providing access to 2 double bedrooms as well as a utility room and shower room. The main bedroom also has an additional large en-suite shower room.
* Staircase from the second bedroom leads to a useful first floor home office/study with window providing natural light and access to eves storage.
* The property has been completely renovated throughout, with new carpets, wood effect flooring, newly installed modern electric heating and replacement double glazed windows.
* Lawned garden to front, along with an adjoining gravelled parking area.
* Private south facing courtyard garden to the rear of the property with small area of lawn.
* Adjoining the property there are 2 garages which could be bought by separate negotiation. They are currently in the process of gaining planning permission to be converted into a separate, single storey 1 bedroom dwelling. ref: TWC/2023/0755
* Nice setting within the village, which is well placed for easy access to Shrewsbury, which is just 10 minutes by car. The property is also only a 15-minute drive from Telford.
* Vacant with no onward chain.
Kitchen/Diner - about 5m x 4.13 (about 16'4" x 13'6") -
Living Room - about 6m x 4.1m (about 19'8" x 13'5") -
Bedroom One - about 3m x 3.8m (about 9'10" x 12'5") -
En-Suite -
Bedroom Two - about 3m x 3.8m (about 9'10" x 12'5") -
Bathroom -
Study - about 4.5m x 2.5m (about 14'9" x 8'2") -