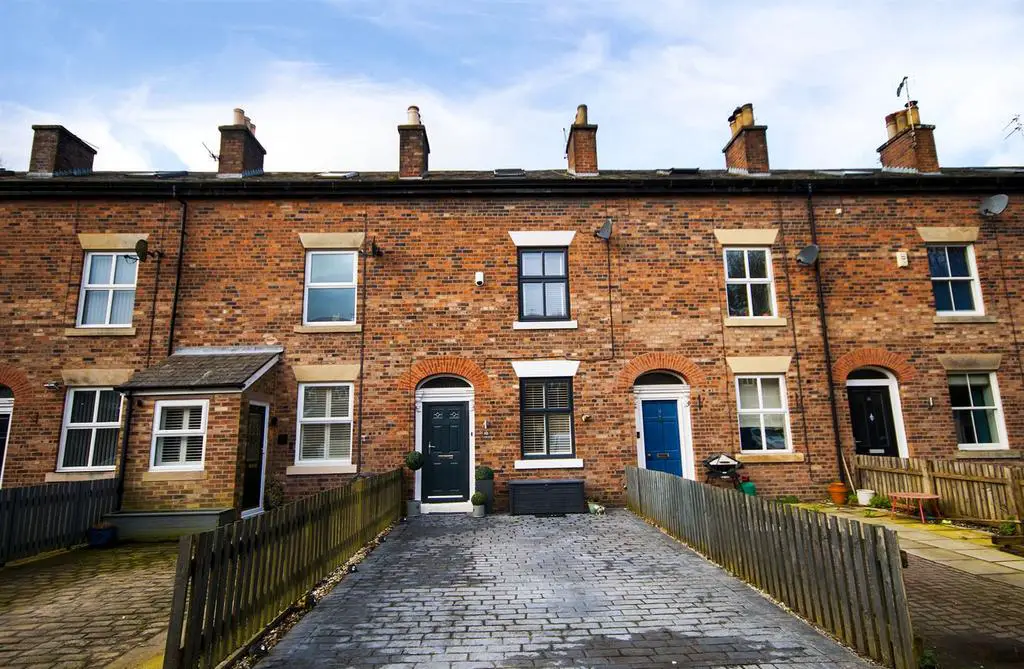
House For Sale £269,950
*EXQUISITE THREE-BEDROOM MID-TERRACE WITH BREATHTAKING RIVER VIEWS*LOCATED IN A QUIET & WELL SOUGHT AFTER AREA* Situated in the charming village of Summerseat within the Brooksbottom Conservation area, this alluring contemporary mid-terrace home presents a chance for a rural lifestyle. Its advantageous location ensures effortless access to esteemed local schools and convenient connections to both Bury town centre and Ramsbottom.
Inside, the charming mid-terrace features a modern fitted kitchen/diner, a welcoming living room with stairs leading to the first floor, a well-proportioned bedroom, and a family bathroom with a four-piece suite. To the second floor a further two bedrooms.
Outside, a rear yard offers an ideal space for alfresco dining and relaxation, complemented by driveway parking at the front. Enjoy the comforts of gas central heating and double glazing throughout.
Schedule your viewing today to explore the beautiful property in an idyllic area!
Ground Floor -
Living Room - 4.45m x 4.60m (14'7 x 15'1) - uPVC front door leading into the living room, a front facing uPVC double glazed window, multi fuel log burner, laminate wood effect flooring, radiator, inset ceiling spot lights, power points and stairs leading to the first floor.
Additional View -
Kitchen/Diner - 4.45m x 3.02m (14'7 x 9'11) - Tiled flooring, fitted with a range of wall and base units with a quartz work top, inset sink with a mixer tap, built in oven and induction hob with extractor fan, integrated dishwasher and fridge freezer, plumbing for washing machine, inset ceiling spot lights. uPVC rear door with opaque glass leading to the rear yard and uPVC window over looking the outdoor space.
Additional View -
First Floor -
Landing - 2.49m x 3.78m (8'2 x 12'5) - With a rear facing uPVC double glazed window, radiator and access to second floor, bathroom and bedroom two.
Bedroom Two - 3.43m x 3.84m (11'3 x 12'7) - Front facing uPVC double glazed window, radiator, power points, central ceiling light and fitted wardrobes
Additional View -
Family Bathroom - 2.74m x 3.78m (9 x 12'5) - Fully tiled with wood effect laminate flooring, heated towel rail, extractor fan, four piece bathroom suite comprising of a panel enclosed bath, walk in shower with glass screen and thermostatic shower, low flush WC and a hand wash basin with vanityl.
Additional View -
Second Floor -
Bedroom One - 4.45m x 3.81m (14'7 x 12'6) - Velux uPVC double glazed window, radiator, power points, inset ceiling spot light and built in storage.
Bedroom Three - 3.35m 3.05m x 3.07m (11' 10 x 10'1) - Velux uPVC double glazed window, radiator, power points, inset ceiling spot light, fitted wardrobes and built in eave storage.
Rear Yard -
Front Driveway -
Inside, the charming mid-terrace features a modern fitted kitchen/diner, a welcoming living room with stairs leading to the first floor, a well-proportioned bedroom, and a family bathroom with a four-piece suite. To the second floor a further two bedrooms.
Outside, a rear yard offers an ideal space for alfresco dining and relaxation, complemented by driveway parking at the front. Enjoy the comforts of gas central heating and double glazing throughout.
Schedule your viewing today to explore the beautiful property in an idyllic area!
Ground Floor -
Living Room - 4.45m x 4.60m (14'7 x 15'1) - uPVC front door leading into the living room, a front facing uPVC double glazed window, multi fuel log burner, laminate wood effect flooring, radiator, inset ceiling spot lights, power points and stairs leading to the first floor.
Additional View -
Kitchen/Diner - 4.45m x 3.02m (14'7 x 9'11) - Tiled flooring, fitted with a range of wall and base units with a quartz work top, inset sink with a mixer tap, built in oven and induction hob with extractor fan, integrated dishwasher and fridge freezer, plumbing for washing machine, inset ceiling spot lights. uPVC rear door with opaque glass leading to the rear yard and uPVC window over looking the outdoor space.
Additional View -
First Floor -
Landing - 2.49m x 3.78m (8'2 x 12'5) - With a rear facing uPVC double glazed window, radiator and access to second floor, bathroom and bedroom two.
Bedroom Two - 3.43m x 3.84m (11'3 x 12'7) - Front facing uPVC double glazed window, radiator, power points, central ceiling light and fitted wardrobes
Additional View -
Family Bathroom - 2.74m x 3.78m (9 x 12'5) - Fully tiled with wood effect laminate flooring, heated towel rail, extractor fan, four piece bathroom suite comprising of a panel enclosed bath, walk in shower with glass screen and thermostatic shower, low flush WC and a hand wash basin with vanityl.
Additional View -
Second Floor -
Bedroom One - 4.45m x 3.81m (14'7 x 12'6) - Velux uPVC double glazed window, radiator, power points, inset ceiling spot light and built in storage.
Bedroom Three - 3.35m 3.05m x 3.07m (11' 10 x 10'1) - Velux uPVC double glazed window, radiator, power points, inset ceiling spot light, fitted wardrobes and built in eave storage.
Rear Yard -
Front Driveway -