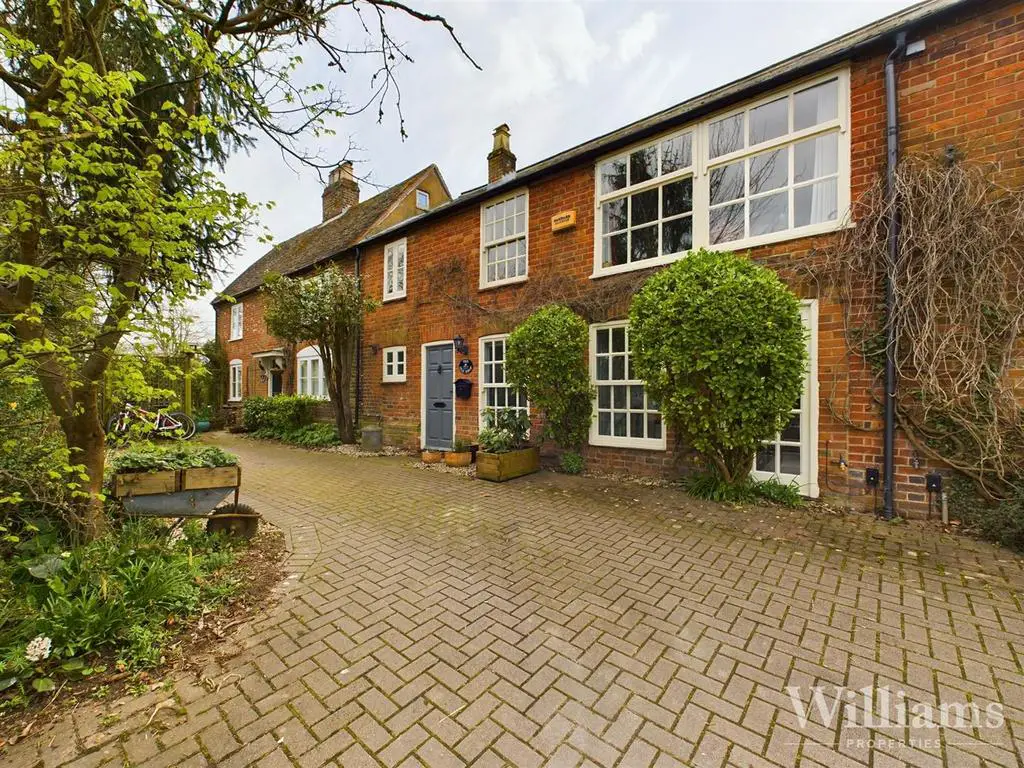
House For Sale £550,000
Dating back to the 1800s 'The Old Shop' is a charming property located in the sought after Buckinghamshire village of Wingrave. The property is set in a prime position offering spectacular views of the duck pond and church. Accommodation offers three bedrooms, en-suite & family bathroom, kitchen/diner, living room, garage & parking. Viewing is highly recommended.
Wingrave - Wingrave is a pretty hilltop village heavily influenced by Rothschild architecture. There is a local shop, Church, school, public house, garage and village pond. The County town of Aylesbury is approximately 8 miles away and offers a comprehensive range of amenities including a rail service to Marylebone also the Euston line can be found at Tring, Leighton Buzzard or Cheddington.
Council Tax - Band E
Local Authority - Buckinghamshire Council
Services - All main services available
Entrance Hall - Enter through the front door into the entrance hall with stairs rising to the first floor and a door leading into the inner hallway.
Inner Hallway - Doors to all three bedrooms, bathroom and storage cupboards.
Bedroom & En Suite - Bedroom consists of a window to the rear aspect, built in wardrobes, carpet laid to floor, radiator, light fitting to ceiling and space for a double bed and other furniture. En suite comprises a wc, hand wash basin unit, walk in shower cubicle, tiling to splash sensitive areas, heated towel rail and window.
Bedroom - Bedroom consists of a window to the rear aspect, built in wardrobes, carpet laid to floor, radiator, light fitting to ceiling and space for a double bed and other furniture.
Bedroom - Bedroom consists of windows to the front aspect, built in wardrobes, carpet laid to floor, radiator, light fitting to ceiling and space for a double bed and other furniture.
Bathroom - Bathroom comprises a wc, hand wash basin unit, panelled bathtub with shower and screen, tiling to splash sensitive areas, heated towel rail and window.
First Floor - Doors to the kitchen/diner and living room.
Living Room - Dual aspect living room with solid wood flooring, exposed beams, light fittings to ceiling, radiators and double doors leading into the kitchen/diner. Space for a sofa suite and a range of furniture.
Kitchen / Diner - Kitchen area consists of a range of wall and base mounted units with worktops, inset stainless steel sink bowl unit with mixer tap and draining board, space for a range style cooker, fridge/freezer and washing machine, splashback and extractor fan, dual aspect windows, exposed beams and solid wood flooring. Dining area consists of carpet laid to floor, radiator, light pendants to ceiling and space for a dining table set.
Garage & Parking - Block paved driveway with parking for one vehicle, single garage with double doors and lighting.
Buyer Notes - In line with current AML legislation, all prospective buyers will be asked to provide identification documentation and we would ask for your co-operation in order that there will be no delay in agreeing the sale.
Wingrave - Wingrave is a pretty hilltop village heavily influenced by Rothschild architecture. There is a local shop, Church, school, public house, garage and village pond. The County town of Aylesbury is approximately 8 miles away and offers a comprehensive range of amenities including a rail service to Marylebone also the Euston line can be found at Tring, Leighton Buzzard or Cheddington.
Council Tax - Band E
Local Authority - Buckinghamshire Council
Services - All main services available
Entrance Hall - Enter through the front door into the entrance hall with stairs rising to the first floor and a door leading into the inner hallway.
Inner Hallway - Doors to all three bedrooms, bathroom and storage cupboards.
Bedroom & En Suite - Bedroom consists of a window to the rear aspect, built in wardrobes, carpet laid to floor, radiator, light fitting to ceiling and space for a double bed and other furniture. En suite comprises a wc, hand wash basin unit, walk in shower cubicle, tiling to splash sensitive areas, heated towel rail and window.
Bedroom - Bedroom consists of a window to the rear aspect, built in wardrobes, carpet laid to floor, radiator, light fitting to ceiling and space for a double bed and other furniture.
Bedroom - Bedroom consists of windows to the front aspect, built in wardrobes, carpet laid to floor, radiator, light fitting to ceiling and space for a double bed and other furniture.
Bathroom - Bathroom comprises a wc, hand wash basin unit, panelled bathtub with shower and screen, tiling to splash sensitive areas, heated towel rail and window.
First Floor - Doors to the kitchen/diner and living room.
Living Room - Dual aspect living room with solid wood flooring, exposed beams, light fittings to ceiling, radiators and double doors leading into the kitchen/diner. Space for a sofa suite and a range of furniture.
Kitchen / Diner - Kitchen area consists of a range of wall and base mounted units with worktops, inset stainless steel sink bowl unit with mixer tap and draining board, space for a range style cooker, fridge/freezer and washing machine, splashback and extractor fan, dual aspect windows, exposed beams and solid wood flooring. Dining area consists of carpet laid to floor, radiator, light pendants to ceiling and space for a dining table set.
Garage & Parking - Block paved driveway with parking for one vehicle, single garage with double doors and lighting.
Buyer Notes - In line with current AML legislation, all prospective buyers will be asked to provide identification documentation and we would ask for your co-operation in order that there will be no delay in agreeing the sale.