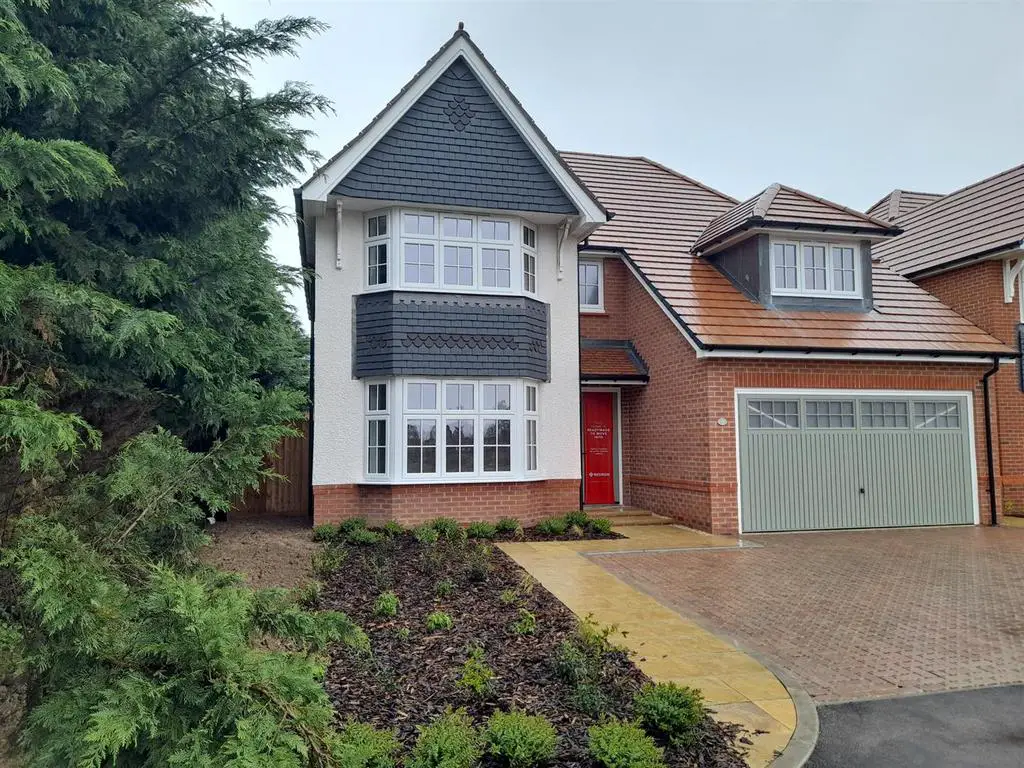
House For Sale £690,000
IMPRESSIVE NEW-BUILD PROPERTY. NO CHAIN. This stunning new home offers comfort and luxurious internal space. The ground-floor accommodation includes: stylish open-plan kitchen / dining / family room with patio doors opening onto the rear garden; separate good-sized living room overlooking the front of the property; utility room with side access door; cloakroom; integrated double garage. Upstairs there are four double bedrooms, two with ensuite shower rooms; home office / bedroom five; spacious family bathroom with separate bath and shower. Outside to the front is an attractive planted border, path to main entrance, parking for two cars on the driveway plus path and gate access to the rear garden, which is fully enclosed with good-sized area of lawn plus small patio. Situated within the popular Six Villages locality with its schools, shops, amenities, Barnham mainline train station and bus routes to the wider community. EPC - B. Council Tax Band - F. Tenure - freehold.
Living Room - 5.41 x 3.63 (17'8" x 11'10") -
Kitchen / Dining / Family Room - 10.38 x 4.08 (34'0" x 13'4") -
Utility Room - 2.23 x 1.71 (7'3" x 5'7") -
Cloakroom - 1.72 x 1.11 (5'7" x 3'7") -
Bedroom 1 - 4.47 x 4.18 (14'7" x 13'8") -
Ensuite 1 - 2.51 x 1.83 (8'2" x 6'0") -
Bedroom 2 - 4.46 x 3.59 (14'7" x 11'9") -
Ensuite 2 - 2.51 x 1.83 (8'2" x 6'0") -
Bedroom 3 - 4.50 3.24 (14'9" 10'7") -
Bedroom 4 - 3.35 x 2.98 (10'11" x 9'9") -
Home Office / Bedroom 5 - 3.35 x 2.40 (10'11" x 7'10") -
Bathroom - 2.79 x 2.68 (9'1" x 8'9") -
Living Room - 5.41 x 3.63 (17'8" x 11'10") -
Kitchen / Dining / Family Room - 10.38 x 4.08 (34'0" x 13'4") -
Utility Room - 2.23 x 1.71 (7'3" x 5'7") -
Cloakroom - 1.72 x 1.11 (5'7" x 3'7") -
Bedroom 1 - 4.47 x 4.18 (14'7" x 13'8") -
Ensuite 1 - 2.51 x 1.83 (8'2" x 6'0") -
Bedroom 2 - 4.46 x 3.59 (14'7" x 11'9") -
Ensuite 2 - 2.51 x 1.83 (8'2" x 6'0") -
Bedroom 3 - 4.50 3.24 (14'9" 10'7") -
Bedroom 4 - 3.35 x 2.98 (10'11" x 9'9") -
Home Office / Bedroom 5 - 3.35 x 2.40 (10'11" x 7'10") -
Bathroom - 2.79 x 2.68 (9'1" x 8'9") -