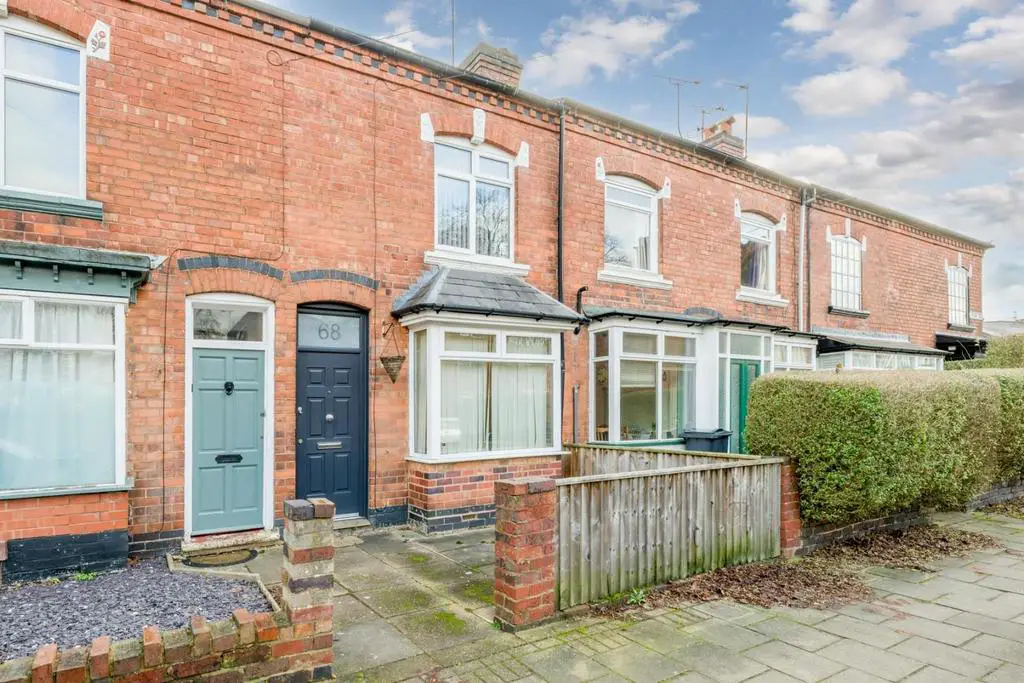
House For Rent £1,265
An superbly presented traditional mid-terraced property situated in this highly desirable location in the heart of Harborne Village. The property provides spacious internal living accommodation with a range of high specification fixtures and fittings throughout including an excellent kitchen breakfast room to the rear of the property. Available Immediately on an Unfurnished Basis.
The property provides double glazing throughout and has gas central heating, set back from the road with a front courtyard, the property internally comprises entrance hallway, front and rear reception rooms and a spacious kitchen breakfast room completing the downstairs. The upstairs accommodation includes two very good sized double bedrooms both with built-in wardrobes and a family bathroom. The property is completed with a low maintenance rear courtyard with access onto Gordon Road.
The property is situated on this extremely popular residential street in the heart of Harborne Village. Located in very close proximity to Harborne High Street with its fabulous array of bars, boutiques, coffee shops and eateries.
The property is also positioned perfectly for outstanding schools most notably Harborne Primary, Chad Vale Primary School and the Blue Coat School, whilst Medical professionals and academics will love the proximity to Queen Elizabeth Medical Complex and The University of Birmingham.
Front And Approach - An enclosed fence boundary surrounds a front courtyard that leads directly to the property entrance.
Entrance Hallway - A composite entrance leads directly into the hallway, with central heating radiator and access into:
Front Reception Room - 3.91m into bay x 2.92m (12'10" into bay x 9'7" ) - With a double glazed bay window to the front elevation, built-in storage cabinets housing maintenance meters, central heating radiator, TV and telephone point.
Rear Reception Room - 3.40m x 3.91m (11'2" x 12'10" ) - With a double glazed window to rear elevation, central heating radiator and access into:
Breakfast Kitchen - 2.54m max x 3.84m max (8'4" max x 12'7" max) - With a double glazed window to rear elevation and double glazed patio door out to the rear courtyard. The kitchen comprises wall and base level units with complimentary work surfaces, sunken stainless steel sink and drainer and splash-back tiling. Integrated oven with electric hob and extractor fan above, integrated fridge and freezer and space and plumbing for washing machine.
Rear Courtyard - A tiered patio courtyard, providing rear gate access onto Gordon Road, brick outbuilding for storage and decorative border and fence boundary.
First Floor Landing - With loft access, central heating radiator and doors into:
Bedroom One - 3.38m x 3.91m (11'1" x 12'10" ) - With a double glazed window to front elevation, central heating radiator and built-in wardrobe.
Bedroom Two - 3.07m x 2.54m (10'1" x 8'4" ) - With a double glazed window to the rear elevation, central heating radiator and built-in wardrobe.
Bathroom - A partly tiled bathroom with double glazed obscure window to rear elevation, comprising low level WC, pedestal wash hand basin, bath with mixer taps and separate shower attachment, chrome heated towel rail, extractor fan and airing cupboard housing the central heating 'Worcester Bosch' boiler.
The property provides double glazing throughout and has gas central heating, set back from the road with a front courtyard, the property internally comprises entrance hallway, front and rear reception rooms and a spacious kitchen breakfast room completing the downstairs. The upstairs accommodation includes two very good sized double bedrooms both with built-in wardrobes and a family bathroom. The property is completed with a low maintenance rear courtyard with access onto Gordon Road.
The property is situated on this extremely popular residential street in the heart of Harborne Village. Located in very close proximity to Harborne High Street with its fabulous array of bars, boutiques, coffee shops and eateries.
The property is also positioned perfectly for outstanding schools most notably Harborne Primary, Chad Vale Primary School and the Blue Coat School, whilst Medical professionals and academics will love the proximity to Queen Elizabeth Medical Complex and The University of Birmingham.
Front And Approach - An enclosed fence boundary surrounds a front courtyard that leads directly to the property entrance.
Entrance Hallway - A composite entrance leads directly into the hallway, with central heating radiator and access into:
Front Reception Room - 3.91m into bay x 2.92m (12'10" into bay x 9'7" ) - With a double glazed bay window to the front elevation, built-in storage cabinets housing maintenance meters, central heating radiator, TV and telephone point.
Rear Reception Room - 3.40m x 3.91m (11'2" x 12'10" ) - With a double glazed window to rear elevation, central heating radiator and access into:
Breakfast Kitchen - 2.54m max x 3.84m max (8'4" max x 12'7" max) - With a double glazed window to rear elevation and double glazed patio door out to the rear courtyard. The kitchen comprises wall and base level units with complimentary work surfaces, sunken stainless steel sink and drainer and splash-back tiling. Integrated oven with electric hob and extractor fan above, integrated fridge and freezer and space and plumbing for washing machine.
Rear Courtyard - A tiered patio courtyard, providing rear gate access onto Gordon Road, brick outbuilding for storage and decorative border and fence boundary.
First Floor Landing - With loft access, central heating radiator and doors into:
Bedroom One - 3.38m x 3.91m (11'1" x 12'10" ) - With a double glazed window to front elevation, central heating radiator and built-in wardrobe.
Bedroom Two - 3.07m x 2.54m (10'1" x 8'4" ) - With a double glazed window to the rear elevation, central heating radiator and built-in wardrobe.
Bathroom - A partly tiled bathroom with double glazed obscure window to rear elevation, comprising low level WC, pedestal wash hand basin, bath with mixer taps and separate shower attachment, chrome heated towel rail, extractor fan and airing cupboard housing the central heating 'Worcester Bosch' boiler.