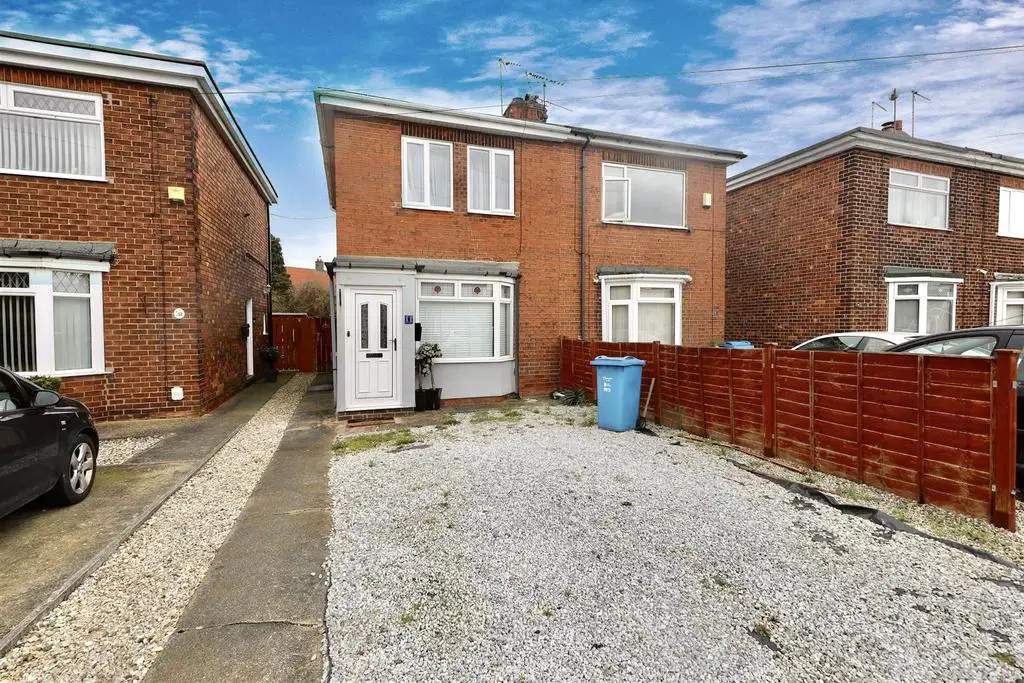
House For Sale £120,000
BRILLIANT TWO BEDROOM SEMI - OFF STREET PARKING - LARGE REAR GARDEN
Discover comfort and convenience in this charming two-bedroom semi-detached property on Cradley Road. Situated close to a wealth of amenities, including shops, supermarkets, cafes, bars, restaurants, schools, and transport links, this home offers the perfect blend of urban living and suburban tranquility. Step inside, and you'll find plenty of downstairs space, perfect for modern living. The ground floor features a cozy lounge, a well-equipped kitchen, and a delightful conservatory, providing versatile living areas for relaxation and entertainment. Upstairs, two bedrooms await, accompanied by a family bathroom. The main bedroom has been cleverly split into two separate bedrooms to meet the needs of the current occupier, offering flexibility for various living arrangements. Alternatively, it could easily be returned to its original configuration for traditional use. Outside, the property impresses with parking for multiple vehicles to the front, ensuring convenience for residents and visitors alike. The long rear garden offers ample space for outdoor activities and relaxation, while a garden room at the bottom adds an extra touch of charm and functionality to the property. This two-bedroom semi-detached property on Cradley Road is an invitation to comfortable and adaptable living in a well-connected location. Don't miss the opportunity to make this property your own and experience the best of suburban living in this vibrant neighbourhood.
DO NOT DELAY, BOOK YOUR VIEWING TODAY!!!
Ground Floor -
Lounge - 3.89m x 3.35m max (12'9 x 11'0 max) - A brilliant family room with lots of natural light.
Kitchen - 2.44m x 3.96m max (8'0 x 13'0 max) - With a range of eye level and base level units and complimenting work surfaces, a sink and drainer unit, an integrated oven and plumbing for a washing machine.
Conservatory - 2.74m x 3.15m max (9'0 x 10'4 max) - Another wonderful space.
First Floor -
Bedroom 2 - 3.00m x 2.26m max (9'10 x 7'5 max) - Currently used as the main bedroom as biggest bedroom has been split into two.
Bedroom 3 - 2.24m x 1.85m max (7'4 x 6'1 max) - Half of what is normally the main bedroom.
Bedroom 1 - 2.18m x 1.85m max (7'2 x 6'1 max) - The other half of the main bedroom.
Bathroom - With a low level WC, a hand basin and a shower.
Outside - Property has off street parking to the front and a large rear garden that is mainly laid to lawn.
Central Heating - The property has the benefit of gas central heating (not tested).
Double Glazing - The property has the benefit of double glazing.
Viewings - Please contact Symonds + Greenham on[use Contact Agent Button] to arrange a viewing on this property.
Council Tax - Symonds + Greenham have been informed that this property is in Council Tax Band A.
Tenure - Symonds + Greenham have been informed that this property is Freehold
If you require more information on the tenure of this property please contact the office on[use Contact Agent Button].
Discover comfort and convenience in this charming two-bedroom semi-detached property on Cradley Road. Situated close to a wealth of amenities, including shops, supermarkets, cafes, bars, restaurants, schools, and transport links, this home offers the perfect blend of urban living and suburban tranquility. Step inside, and you'll find plenty of downstairs space, perfect for modern living. The ground floor features a cozy lounge, a well-equipped kitchen, and a delightful conservatory, providing versatile living areas for relaxation and entertainment. Upstairs, two bedrooms await, accompanied by a family bathroom. The main bedroom has been cleverly split into two separate bedrooms to meet the needs of the current occupier, offering flexibility for various living arrangements. Alternatively, it could easily be returned to its original configuration for traditional use. Outside, the property impresses with parking for multiple vehicles to the front, ensuring convenience for residents and visitors alike. The long rear garden offers ample space for outdoor activities and relaxation, while a garden room at the bottom adds an extra touch of charm and functionality to the property. This two-bedroom semi-detached property on Cradley Road is an invitation to comfortable and adaptable living in a well-connected location. Don't miss the opportunity to make this property your own and experience the best of suburban living in this vibrant neighbourhood.
DO NOT DELAY, BOOK YOUR VIEWING TODAY!!!
Ground Floor -
Lounge - 3.89m x 3.35m max (12'9 x 11'0 max) - A brilliant family room with lots of natural light.
Kitchen - 2.44m x 3.96m max (8'0 x 13'0 max) - With a range of eye level and base level units and complimenting work surfaces, a sink and drainer unit, an integrated oven and plumbing for a washing machine.
Conservatory - 2.74m x 3.15m max (9'0 x 10'4 max) - Another wonderful space.
First Floor -
Bedroom 2 - 3.00m x 2.26m max (9'10 x 7'5 max) - Currently used as the main bedroom as biggest bedroom has been split into two.
Bedroom 3 - 2.24m x 1.85m max (7'4 x 6'1 max) - Half of what is normally the main bedroom.
Bedroom 1 - 2.18m x 1.85m max (7'2 x 6'1 max) - The other half of the main bedroom.
Bathroom - With a low level WC, a hand basin and a shower.
Outside - Property has off street parking to the front and a large rear garden that is mainly laid to lawn.
Central Heating - The property has the benefit of gas central heating (not tested).
Double Glazing - The property has the benefit of double glazing.
Viewings - Please contact Symonds + Greenham on[use Contact Agent Button] to arrange a viewing on this property.
Council Tax - Symonds + Greenham have been informed that this property is in Council Tax Band A.
Tenure - Symonds + Greenham have been informed that this property is Freehold
If you require more information on the tenure of this property please contact the office on[use Contact Agent Button].