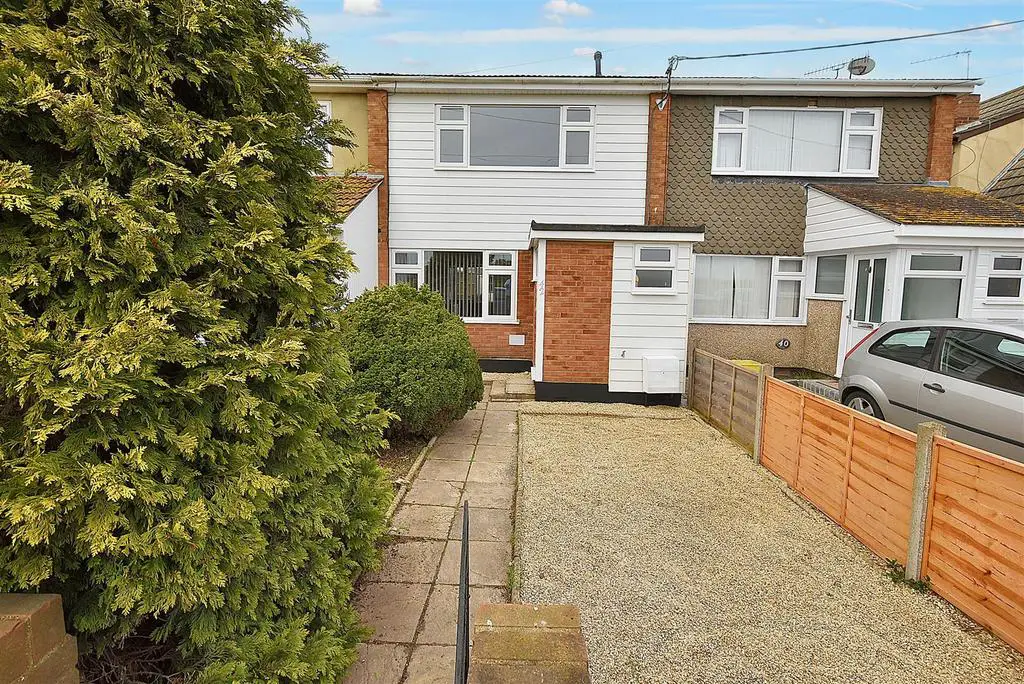
House For Sale £285,000
This terraced house with two bedrooms faces open farmland and is conveniently located near the access routes for Canvey and Canvey's Retail Park, which includes popular stores like Marks & Spencer and Costa Coffee. The property is being offered for sale with No Onward Chain. The accommodation comprises a lounge situated to the front of the house, a cloakroom, a newly refurbished kitchen that comes with an oven, hob, and extractor, and a Lean-to/Conservatory which opens onto the garden. The first floor consists of two spacious bedrooms and a modern fitted shower room.
Porch - Double glazed entrance door at the side into the porch, with further double window adjacent, white panelled doors connecting to cloakroom and lounge, radiator.
Cloakroom - The suite is comprised of a low-level WCC with a push flush, a vanity unit with an inset wash hand basin and chrome mixer tap, an obscure double-glazed window to the front, and a flat plastered ceiling.
Lounge - 4.57m x 3.99m (15' x 13'1) - Double-glazed to the front, dado rail, coving to flat plastered ceiling with inset spotlights, stairs connecting to the first floor with storage under, and double glass doors connecting into the kitchen.
Kitchen/Diner - 4.78m x 2.74m (15'8 x 9') - Double glazed window to the rear, opening through to the lean-to/conservatory, laminate flooring, newly fitted kitchen with space and plumbing for washing machine, grey gloss units and drawers at base level with worksurfaces to three walls, inset stainless one-and-a-quarter drainer sink with mixer taps, matching units at eye level, inset four ring hob stainless steel hob with eye level oven.
Lean-To/Conservatory - 4.78m x 1.73m (15'8 x 5'8) - Laminate flooring, radiator, double-glazed windows to three elevations, double-glazed French doors opening onto the garden, obscure pitched roof.
First Floor Landing - White panelled doors off to the two bedrooms and the shower room plus airing cupboard
Bedroom One - 4.57m x 3.35m (15' x 11') - Double glazed to the front and facing open park farmland, coving to textured ceiling, storage housing gas-fired boiler (not tested), laminate flooring, radiator
Bedroom Two - 3.66m x 2.97m (12' x 9'9) - Double glazed to rear with radiator under, laminate flooring, coving to ceiling, access to loft
Shower Room - White three-piece newly installed suite with tiled shower cubicle with glass screens, wall-mounted shower, half tiled to the remainder of the walls, pedestal wash hand basin with twin taps, low level close coupled we with push flush, radiator, obscure double glazed window to the rear
External -
Front Garden - Set back from the road with pathway set behind low level wall, shrubbery to one side and shingle to the other.
Rear Garden - Enclosed with fencing to both sides, which leads up to a garage with a door connecting into it and adjacent glazed window
Garage - At the rear, accessed by next road
Porch - Double glazed entrance door at the side into the porch, with further double window adjacent, white panelled doors connecting to cloakroom and lounge, radiator.
Cloakroom - The suite is comprised of a low-level WCC with a push flush, a vanity unit with an inset wash hand basin and chrome mixer tap, an obscure double-glazed window to the front, and a flat plastered ceiling.
Lounge - 4.57m x 3.99m (15' x 13'1) - Double-glazed to the front, dado rail, coving to flat plastered ceiling with inset spotlights, stairs connecting to the first floor with storage under, and double glass doors connecting into the kitchen.
Kitchen/Diner - 4.78m x 2.74m (15'8 x 9') - Double glazed window to the rear, opening through to the lean-to/conservatory, laminate flooring, newly fitted kitchen with space and plumbing for washing machine, grey gloss units and drawers at base level with worksurfaces to three walls, inset stainless one-and-a-quarter drainer sink with mixer taps, matching units at eye level, inset four ring hob stainless steel hob with eye level oven.
Lean-To/Conservatory - 4.78m x 1.73m (15'8 x 5'8) - Laminate flooring, radiator, double-glazed windows to three elevations, double-glazed French doors opening onto the garden, obscure pitched roof.
First Floor Landing - White panelled doors off to the two bedrooms and the shower room plus airing cupboard
Bedroom One - 4.57m x 3.35m (15' x 11') - Double glazed to the front and facing open park farmland, coving to textured ceiling, storage housing gas-fired boiler (not tested), laminate flooring, radiator
Bedroom Two - 3.66m x 2.97m (12' x 9'9) - Double glazed to rear with radiator under, laminate flooring, coving to ceiling, access to loft
Shower Room - White three-piece newly installed suite with tiled shower cubicle with glass screens, wall-mounted shower, half tiled to the remainder of the walls, pedestal wash hand basin with twin taps, low level close coupled we with push flush, radiator, obscure double glazed window to the rear
External -
Front Garden - Set back from the road with pathway set behind low level wall, shrubbery to one side and shingle to the other.
Rear Garden - Enclosed with fencing to both sides, which leads up to a garage with a door connecting into it and adjacent glazed window
Garage - At the rear, accessed by next road