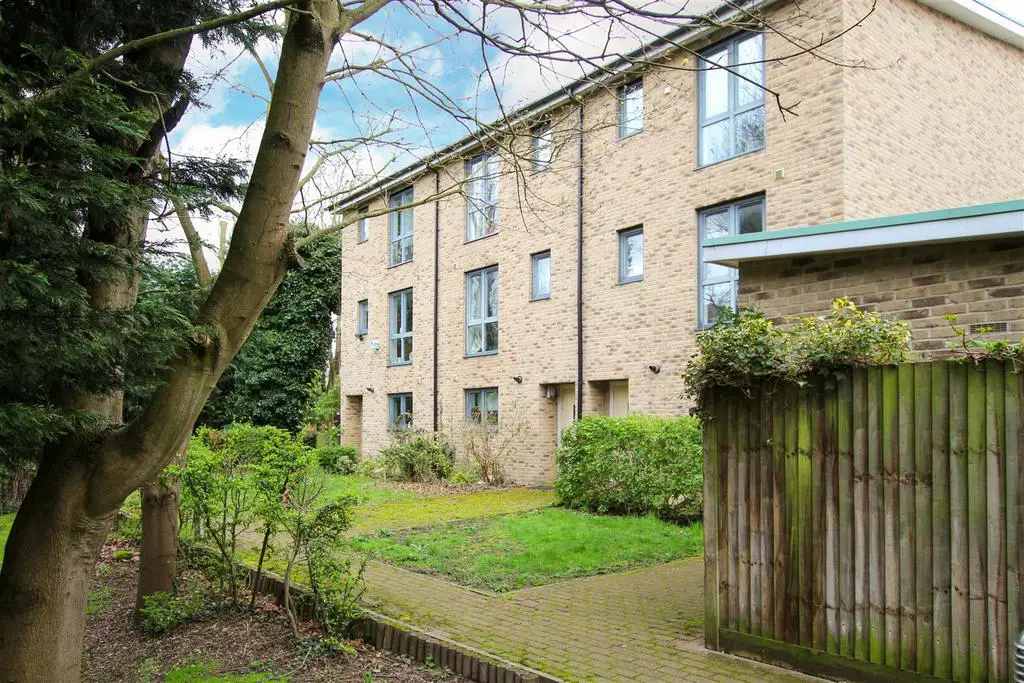
House For Rent £2,550
A modern 4 bedroom mid terrace town house located in a desirable residential development just a mile north of the historic city centre. The accommodation comprises entrance hall, kitchen, open plan living room, cloakroom, 4 double bedrooms and 3 bathrooms (2 en suite). Open front garden, enclosed rear patio garden, single garage and parking space. We regret no sharers or pets. Unfurnished. Available from 19/04/2024. EPC: C and Council Tax Band: F.
Entrance Hall - with stairs rising to first floor and store cupboard. The kitchen, living/dining room and cloakroom are accessed off the entrance hall.
Kitchen - 4.45m x 3.33m (14'7" x 10'11") - with base and wall units, work tops, sink with window to front aspect above, oven and grill, microwave, fridge freezer, gas hob with extractor above, dishwasher and washing machine.
Living/Dining Room - 5.54m x 4.80m (18'2" x 15'9" ) - 'L' shaped reducing to 9'10" (3.00m) and 8'8" (2.64m) respectively. With windows and patio doors to rear aspect with access to patio garden.
Cloakroom - with toilet and wash basin with wall mounted mirror above.
Stairs/First Floor Landing - 4.01m x 2.41m (13'2" x 7'11") - with stairs rising to the second floor. Bedroom 1, bedroom 4 and the family bathroom are accessed off the first floor landing.
Bedroom 1 - 3.45m x 4.80m (11'4" x 15'9") - with 3 windows to the rear aspect, wardrobes and door to:
En Suite Shower Room - with shower, toilet and wash basin with wall mounted mirror above and heated towel rail.
Bedroom 4 - 2.46m x 4.80m (8'1" x 15'9") - with 2 windows to the front aspect and wardrobe.
Family Bathroom - with bath, toilet and wash basin with wall mounted mirror above and heated towel rail.
Stairs/Second Floor Landing - 4.01m x 2.41m (13'2" x 7'11") - with airing cupboard. Bedroom 2, bedroom 3 and the shower room are accessed off the second floor landing.
Bedroom 2 - 3.43m x 4.80m (11'3" x 15'9") - with windows to rear aspect, wardrobes and door to:
Jack & Jill Shower Room - accessed off bedroom 2 and the second floor landing. With large shower cubicle, toilet and wash basin with wall mounted mirror above and heated towel rail.
Bedroom 3 - 3.20m x 4.80m (10'6" x 15'9") - with 2 window to front aspect.
Outside -
Front - open front garden predominantly laid to lawn with path to entrance door.
Rear - enclosed patio garden with access to single garage, lockable store room and rear gated access to allocated parking space in front of garage entrance.
Letting Agent Notes - Holding Deposit - £588
Deposit - £2942
EPC - C
Council Tax - F
Square Footage - 1505
Property Type - Mid Terrace Town House
Property Construction - Brick & Tile
Parking - Single Garage & Allocated Parking
Electric Supply - Mains
Gas Supply - Mains
Water Supply - Mains; Metered
Sewerage - Mains
Heating source - Gas Boiler; Underfloor Heating
Broadband Connected - Yes
Broadband Type - Fibre to the Cabinet
Mobile Signal/Coverage - Good
Flood risk - Surface Water; Medium Risk
Entrance Hall - with stairs rising to first floor and store cupboard. The kitchen, living/dining room and cloakroom are accessed off the entrance hall.
Kitchen - 4.45m x 3.33m (14'7" x 10'11") - with base and wall units, work tops, sink with window to front aspect above, oven and grill, microwave, fridge freezer, gas hob with extractor above, dishwasher and washing machine.
Living/Dining Room - 5.54m x 4.80m (18'2" x 15'9" ) - 'L' shaped reducing to 9'10" (3.00m) and 8'8" (2.64m) respectively. With windows and patio doors to rear aspect with access to patio garden.
Cloakroom - with toilet and wash basin with wall mounted mirror above.
Stairs/First Floor Landing - 4.01m x 2.41m (13'2" x 7'11") - with stairs rising to the second floor. Bedroom 1, bedroom 4 and the family bathroom are accessed off the first floor landing.
Bedroom 1 - 3.45m x 4.80m (11'4" x 15'9") - with 3 windows to the rear aspect, wardrobes and door to:
En Suite Shower Room - with shower, toilet and wash basin with wall mounted mirror above and heated towel rail.
Bedroom 4 - 2.46m x 4.80m (8'1" x 15'9") - with 2 windows to the front aspect and wardrobe.
Family Bathroom - with bath, toilet and wash basin with wall mounted mirror above and heated towel rail.
Stairs/Second Floor Landing - 4.01m x 2.41m (13'2" x 7'11") - with airing cupboard. Bedroom 2, bedroom 3 and the shower room are accessed off the second floor landing.
Bedroom 2 - 3.43m x 4.80m (11'3" x 15'9") - with windows to rear aspect, wardrobes and door to:
Jack & Jill Shower Room - accessed off bedroom 2 and the second floor landing. With large shower cubicle, toilet and wash basin with wall mounted mirror above and heated towel rail.
Bedroom 3 - 3.20m x 4.80m (10'6" x 15'9") - with 2 window to front aspect.
Outside -
Front - open front garden predominantly laid to lawn with path to entrance door.
Rear - enclosed patio garden with access to single garage, lockable store room and rear gated access to allocated parking space in front of garage entrance.
Letting Agent Notes - Holding Deposit - £588
Deposit - £2942
EPC - C
Council Tax - F
Square Footage - 1505
Property Type - Mid Terrace Town House
Property Construction - Brick & Tile
Parking - Single Garage & Allocated Parking
Electric Supply - Mains
Gas Supply - Mains
Water Supply - Mains; Metered
Sewerage - Mains
Heating source - Gas Boiler; Underfloor Heating
Broadband Connected - Yes
Broadband Type - Fibre to the Cabinet
Mobile Signal/Coverage - Good
Flood risk - Surface Water; Medium Risk