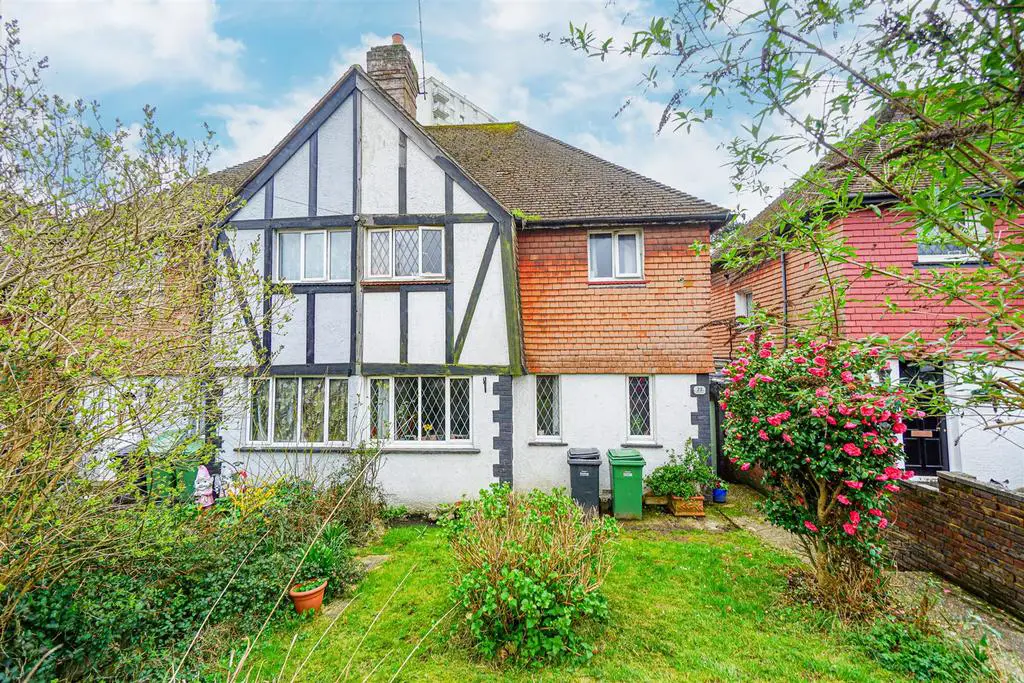
House For Sale £295,000
PCM Estate Agents are delighted to present to the market this OLDER STYLE SEMI DETACHED THREE BEDROOM FAMILY HOME in this sought after St Leonards location and boasts well proportioned accommodation arranged over two floors comprising entrance hall, LOUNGE with burning stove, SEPARATE DINING ROOM, KITCHEN, upstairs landing THREE BEDROOMS and a bathroom The property also has a well proportioned GARDEN TO THE REAR with access to a SUN ROOM and under croft storage set beneath the property.
The property also benefits from having gas central heating, double glazing and is considered to be within reach of bus routes giving access to Hastings town centre with its comprehensive range of shopping sporting recreational facilities, mainline railway station, seafront and promenade.
Please call the owners agents now to book your immediate viewing to avoid disappointment.
Double Glazed Front Door - Leading to:
Entrance Hall - Stairs rising from entrance hall to first floor landing accommodation. Double glazed window to front aspect, double radiator, wooden effect laminate flooring, under stairs storage cupboard, door to
Living Room - 3.84m x 3.56m (12'7" x 11'8") - Exposed wooden floorboards, television point, double radiator, telephone point, wooden fire surround with tiled hearth with inset log burning stove, two double glazed window to front aspect.
Dining Room - 3.86m x 3.07m (12'8" x 10'1") - Double radiator, exposed wooden floorboards, double glazed window and french doors to rear aspect with views and access onto garden.
Kitchen - 2.82m x 2.77m (9'3" x 9'1") - Newly fitted and built with a range of matching lower base cupboards and drawers with complimentary worksurfaces over, tiled splashbacks, four ring gas hob with cooker hood over, oven and grill below, space and plumbing for washing machine, inset drainer-sink with mixer tap, larder style cupboard, double glazed window to rear aspect, double glazed door to side.
First Floor Landing - Loft hatch providing access to loft area, double glazed window to side, airing cupboard.
Bedroom One - 3.68m x 3.20m (12'1" x 10'6") - Double radiator, double glazed window to rear aspect with pleasant views over the garden.
Bedroom Two - 3.51m max x 3.18m (11'6" max x 10'5") - Double radiator, double glazed window to front aspect.
Bedroom Three - 2.64m x 2.16m (8'8" x 7'1") - Radiator, double glazed window to front aspect.
Bathroom - Undergoing re-modelling and fitted with a panelled bath with mixer tap, electric shower over bath and glass shower screen, there will be a pedestal wash hand basin and a low level wc, tiled walls, double glazed window to rear aspect.
Front Garden - Laid to lawn, with mature plants and shrubs.
Rear Garden - Mainly laid to lawn with fenced boundaries, mature plants and shrubs.
Garden Room - 3.68m x 1.63m (12'1" x 5'4") - Only accessible from outside the house and through the garden. Double glazed window to rear aspect overlooking and opening to garden, power, no lighting, access to under croft which extends beneath the house ideal for storage.
The property also benefits from having gas central heating, double glazing and is considered to be within reach of bus routes giving access to Hastings town centre with its comprehensive range of shopping sporting recreational facilities, mainline railway station, seafront and promenade.
Please call the owners agents now to book your immediate viewing to avoid disappointment.
Double Glazed Front Door - Leading to:
Entrance Hall - Stairs rising from entrance hall to first floor landing accommodation. Double glazed window to front aspect, double radiator, wooden effect laminate flooring, under stairs storage cupboard, door to
Living Room - 3.84m x 3.56m (12'7" x 11'8") - Exposed wooden floorboards, television point, double radiator, telephone point, wooden fire surround with tiled hearth with inset log burning stove, two double glazed window to front aspect.
Dining Room - 3.86m x 3.07m (12'8" x 10'1") - Double radiator, exposed wooden floorboards, double glazed window and french doors to rear aspect with views and access onto garden.
Kitchen - 2.82m x 2.77m (9'3" x 9'1") - Newly fitted and built with a range of matching lower base cupboards and drawers with complimentary worksurfaces over, tiled splashbacks, four ring gas hob with cooker hood over, oven and grill below, space and plumbing for washing machine, inset drainer-sink with mixer tap, larder style cupboard, double glazed window to rear aspect, double glazed door to side.
First Floor Landing - Loft hatch providing access to loft area, double glazed window to side, airing cupboard.
Bedroom One - 3.68m x 3.20m (12'1" x 10'6") - Double radiator, double glazed window to rear aspect with pleasant views over the garden.
Bedroom Two - 3.51m max x 3.18m (11'6" max x 10'5") - Double radiator, double glazed window to front aspect.
Bedroom Three - 2.64m x 2.16m (8'8" x 7'1") - Radiator, double glazed window to front aspect.
Bathroom - Undergoing re-modelling and fitted with a panelled bath with mixer tap, electric shower over bath and glass shower screen, there will be a pedestal wash hand basin and a low level wc, tiled walls, double glazed window to rear aspect.
Front Garden - Laid to lawn, with mature plants and shrubs.
Rear Garden - Mainly laid to lawn with fenced boundaries, mature plants and shrubs.
Garden Room - 3.68m x 1.63m (12'1" x 5'4") - Only accessible from outside the house and through the garden. Double glazed window to rear aspect overlooking and opening to garden, power, no lighting, access to under croft which extends beneath the house ideal for storage.