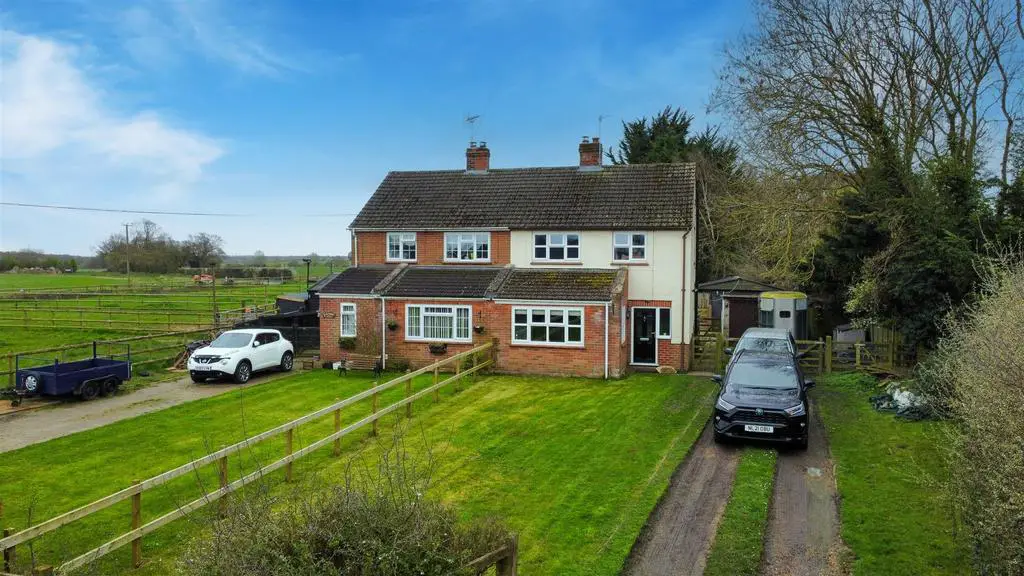
House For Sale £450,000
This stunning three-bedroom semi-detached family home is tailor-made for those with a passion for horses and country living.
Upon arrival, you're greeted by ample off-road parking, ensuring convenience for both residents and guests. A detached garage offers additional storage space for equestrian gear or vehicles.
As you step inside, you're welcomed by a warm and inviting atmosphere, with spacious living areas designed for family gatherings and relaxation. The home boasts three well-appointed bedrooms, providing comfort and privacy for all family members.
The true highlight of this property is its equestrian facilities. A detached stable offers a safe and comfortable space for your beloved horse/pony, while the 0.3-acre plot provides ample room for paddock, grazing and exercise. Whether you're an experienced equestrian or just beginning your journey, this property caters to all levels of expertise.
Beyond the practicalities, the property's rural setting offers tranquility, providing the perfect backdrop for country living. Imagine waking up to the gentle sound of horses and the sight of rolling hills stretching into the distance.
With its perfect blend of comfort, functionality, and equestrian amenities, this property offers an unparalleled opportunity to embrace the equestrian lifestyle in style. Don't miss your chance to make this fantastic home yours and create unforgettable memories surrounded by the beauty of the countryside.
The property is located in the semi-rural hamlet of Little Bentley to the east of Colchester city centre, providing straightforward access to the A120 dual carriageway. The neighboring village of Thorpe-le-Soken offers primary and secondary schooling and a good range of amenities, whilst the larger town of Manningtree is also within comfortable driving distance and has a mainline railway station with direct trains to London Liverpool Street.
Guide Price £450,000 - £475,000
Entrance -
Hallway - 3.090 x 1.777 (10'1" x 5'9") -
Lounge - 5.261 x 3.933 (17'3" x 12'10") -
Kitchen/Diner - 5.813 x 3.450 (19'0" x 11'3") -
Rear Boot Room Entrance - 2.619 x 0.984 (8'7" x 3'2") -
W/C - 1.582 x 0.799 (5'2" x 2'7") -
Master Bedroom - 3.925 x 3.165 (12'10" x 10'4") -
Bedroom Two - 3.316 x 3.083 (10'10" x 10'1") -
Bedroom Three - 2.676 x 2.354 (8'9" x 7'8") -
Bathroom - 1.929 x 1.798 (6'3" x 5'10") -
Stable - 3.601 x 3.565 (11'9" x 11'8") -
Tack Room - 3.504 x 1.828 (11'5" x 5'11") -
Detached Garage - 4.871 x 2.521 (15'11" x 8'3") -
Paddock & Exercise -
Upon arrival, you're greeted by ample off-road parking, ensuring convenience for both residents and guests. A detached garage offers additional storage space for equestrian gear or vehicles.
As you step inside, you're welcomed by a warm and inviting atmosphere, with spacious living areas designed for family gatherings and relaxation. The home boasts three well-appointed bedrooms, providing comfort and privacy for all family members.
The true highlight of this property is its equestrian facilities. A detached stable offers a safe and comfortable space for your beloved horse/pony, while the 0.3-acre plot provides ample room for paddock, grazing and exercise. Whether you're an experienced equestrian or just beginning your journey, this property caters to all levels of expertise.
Beyond the practicalities, the property's rural setting offers tranquility, providing the perfect backdrop for country living. Imagine waking up to the gentle sound of horses and the sight of rolling hills stretching into the distance.
With its perfect blend of comfort, functionality, and equestrian amenities, this property offers an unparalleled opportunity to embrace the equestrian lifestyle in style. Don't miss your chance to make this fantastic home yours and create unforgettable memories surrounded by the beauty of the countryside.
The property is located in the semi-rural hamlet of Little Bentley to the east of Colchester city centre, providing straightforward access to the A120 dual carriageway. The neighboring village of Thorpe-le-Soken offers primary and secondary schooling and a good range of amenities, whilst the larger town of Manningtree is also within comfortable driving distance and has a mainline railway station with direct trains to London Liverpool Street.
Guide Price £450,000 - £475,000
Entrance -
Hallway - 3.090 x 1.777 (10'1" x 5'9") -
Lounge - 5.261 x 3.933 (17'3" x 12'10") -
Kitchen/Diner - 5.813 x 3.450 (19'0" x 11'3") -
Rear Boot Room Entrance - 2.619 x 0.984 (8'7" x 3'2") -
W/C - 1.582 x 0.799 (5'2" x 2'7") -
Master Bedroom - 3.925 x 3.165 (12'10" x 10'4") -
Bedroom Two - 3.316 x 3.083 (10'10" x 10'1") -
Bedroom Three - 2.676 x 2.354 (8'9" x 7'8") -
Bathroom - 1.929 x 1.798 (6'3" x 5'10") -
Stable - 3.601 x 3.565 (11'9" x 11'8") -
Tack Room - 3.504 x 1.828 (11'5" x 5'11") -
Detached Garage - 4.871 x 2.521 (15'11" x 8'3") -
Paddock & Exercise -