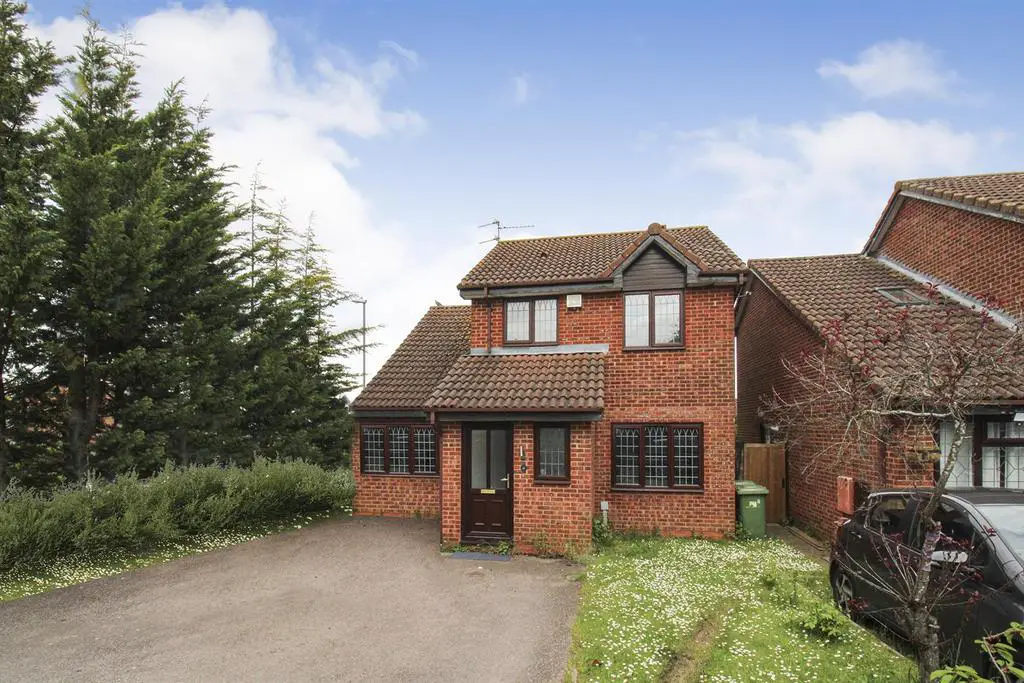
House For Sale £270,000
Stuart Charles are delighted to offer for sale with NO CHAIN this three bedroom family home located in the Oakley Vale area of Corby. This established home is located just a short walk from multiple schools and the local amenities. The accommodation to the ground floor comprises of an entrance hall, guest WC, lounge, an open plan area with kitchen/breakfast and family area. To the first floor are three double bedrooms and a three piece bathroom room with en-suite to the master. Outside to the front is a laid to lawn frontage with path to the front door and paved drive providing off road parking for several vehicles and side gated access while to the rear garden features a laid lawn and patio areas, an outside tap, side gated access all enclosed with brick wall and timber fencing. Call now to book a viewing!!!
Entrance Hall - Entered via a double glazed door to the front elevation, radiator, stairs rising to first floor landing, doors to:
Guest Wc - Featuring a two piece suite with a wash hand basin, low level pedestal, radiator and a double glazed window to front elevation.
Lounge - 4.11m x 3.58m (13'5" x 11'8") - Double glazed window to the front elevation, radiator, tv point, door to:
Kitchen/Breakfast Room - 4.34m x 2.72m (14'03 x 8'11) - A fitted kitchen comprising a range of wall and base units, stainless steel sink and drainer unit, electric oven and gas hob with cooker hood over, work surface, complimentary tiled splash back, space for white goods, wall mounted designer radiator, two double glazed windows and double glazed French doors to the rear aspect.
Family Room - 6.17m x 2.49m (20'03 x 8'02) - Double glazed windows to the front and rear elevation, radiator.
Landing - Loft access, doors to:
Bedroom One - 4.04m x 2.69m (13'3" x 8'9") - Double glazed window to the rear elevation, radiator.
En-Suite - Fitted to comprise a three piece suite featuring a walk in shower, low level pedestal, low level wash hand basin, chrome radiator, double glazed window to the rear.
Bedroom Two - 4.04m x 2.69m (13'3" x 8'9") - Double glazed window to the rear elevation, built in double wardrobe, radiator.
Bedroom Three - 2.92m x 2.51m (9'6" x 8'2") - Double glazed window to the front elevation, radiator.
Bathroom - 2.03m x 1.65m (6'08 x 5'05) - Featuring a three piece suite with a panel bath and shower over, a low level wash hand basin, a low level pedestal, radiator, double glazed window to the front elevation.
Outside - To the front is a laid to lawn frontage with path to the front door and paved drive providing off road parking for several vehicles and side gated access.
The rear garden features a laid lawn and patio areas, an outside tap, side gated access all enclosed with brick wall and timber fencing.
Entrance Hall - Entered via a double glazed door to the front elevation, radiator, stairs rising to first floor landing, doors to:
Guest Wc - Featuring a two piece suite with a wash hand basin, low level pedestal, radiator and a double glazed window to front elevation.
Lounge - 4.11m x 3.58m (13'5" x 11'8") - Double glazed window to the front elevation, radiator, tv point, door to:
Kitchen/Breakfast Room - 4.34m x 2.72m (14'03 x 8'11) - A fitted kitchen comprising a range of wall and base units, stainless steel sink and drainer unit, electric oven and gas hob with cooker hood over, work surface, complimentary tiled splash back, space for white goods, wall mounted designer radiator, two double glazed windows and double glazed French doors to the rear aspect.
Family Room - 6.17m x 2.49m (20'03 x 8'02) - Double glazed windows to the front and rear elevation, radiator.
Landing - Loft access, doors to:
Bedroom One - 4.04m x 2.69m (13'3" x 8'9") - Double glazed window to the rear elevation, radiator.
En-Suite - Fitted to comprise a three piece suite featuring a walk in shower, low level pedestal, low level wash hand basin, chrome radiator, double glazed window to the rear.
Bedroom Two - 4.04m x 2.69m (13'3" x 8'9") - Double glazed window to the rear elevation, built in double wardrobe, radiator.
Bedroom Three - 2.92m x 2.51m (9'6" x 8'2") - Double glazed window to the front elevation, radiator.
Bathroom - 2.03m x 1.65m (6'08 x 5'05) - Featuring a three piece suite with a panel bath and shower over, a low level wash hand basin, a low level pedestal, radiator, double glazed window to the front elevation.
Outside - To the front is a laid to lawn frontage with path to the front door and paved drive providing off road parking for several vehicles and side gated access.
The rear garden features a laid lawn and patio areas, an outside tap, side gated access all enclosed with brick wall and timber fencing.
Houses For Sale Keld Close
Houses For Sale Forstal Close
Houses For Sale Bourne Close
Houses For Sale Applegarth Close
Houses For Sale Merestone Road
Houses For Sale Ridding Close
Houses For Sale Dumble Close
Houses For Sale Catchpole Close
Houses For Sale Berneshaw Close
Houses For Sale Violet Close
Houses For Sale Butland Road
Houses For Sale Forstal Close
Houses For Sale Bourne Close
Houses For Sale Applegarth Close
Houses For Sale Merestone Road
Houses For Sale Ridding Close
Houses For Sale Dumble Close
Houses For Sale Catchpole Close
Houses For Sale Berneshaw Close
Houses For Sale Violet Close
Houses For Sale Butland Road