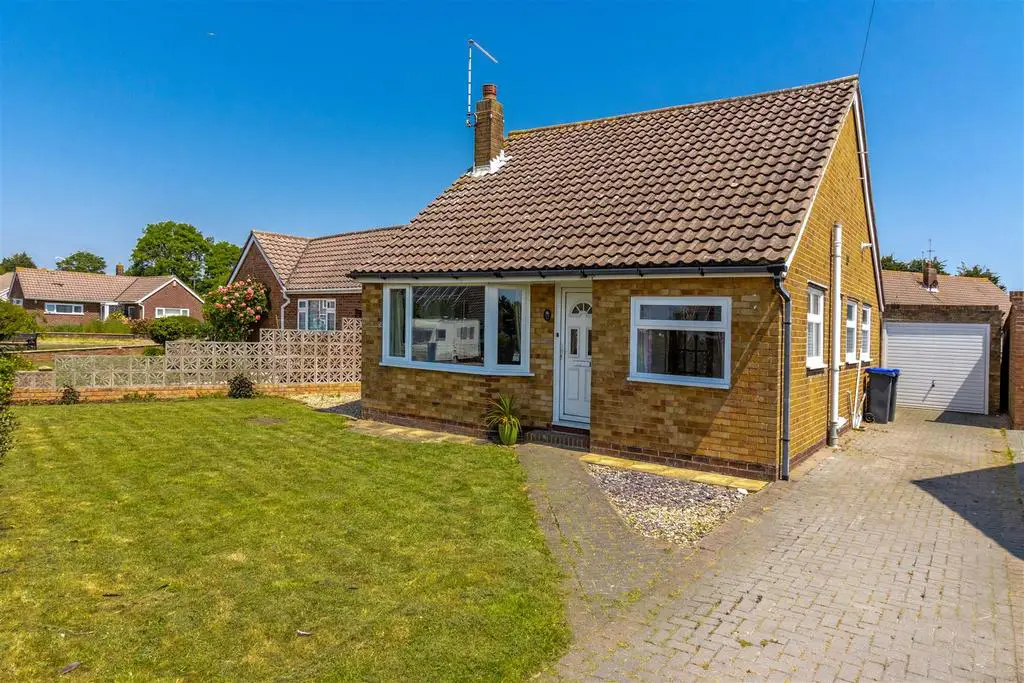
House For Sale £400,000
Robert Luff & Co are delighted to present this two bedroom DETACHED BUNGALOW, ideally located on the popular Seadown Estate in Sompting. Local shops are available close by on Bowness Avenue and "The Pulse" bus service passes along Western Road providing easy access to Lancing village and Worthing town centre. The generous accommodation comprises: Entrance hall, westerly aspect living room, fitted kitchen with integrated oven, hob & hood, master bedroom with built in furniture, further dual aspect bedroom and a modern bathroom. Outside, there is a low maintenance rear garden, front garden, private driveway providing ample off street parking for several vehicles and a garage with great potential for conversion to a garden room. Benefits include double glazing, gas central heating provided by a Baxi combination boiler (still in warrantee), cavity wall insulation and being vacant with No Chain. VIEWING ESSENTIAL!!!
Entrance Hall - Double glazed front door, loft access, tiled floor, fuse box, radiator.
Lounge - 4.47m x 3.43m (14'8" x 11'3") - Double glazed windows to front, coving, fireplace, radiator, TV aerial point.
Kitchen - 3.30m x 2.64m (10'10" x 8'8") - Double glazed windows to side & rear, double glazed back door to garden. Fitted kitchen comprising: Range of fitted wall & base level units, fitted roll edged work surfaces incorporating stainless steel single drainer sink unit with mixer tap, fitted electric oven, hob and extractor hood, space and plumbing for washing machine, cupboard housing "Baxi" central heating boiler, tiled floor and splash-back tiling.
Bedroom One - 3.89m x 3.38m (12'9" x 11'1") - Double glazed window to rear, coving, wardrobes, radiator.
Bedroom Two - 3.07m x 2.16m (10'1" x 7'1") - Double glazed windows to front & side, radiator.
Bathroom - Double glazed windows to side. Fitted suite comprising: Panel enclosed bath with mixer tap and shower attachment, wash hand basin with cupboard under close coupled WC, fully tiled walls and floor, radiator.
Outside -
Rear Garden - Patio, decking, potting shed.
Front Garden - Mainly laid to lawn, shingle area.
Private Drive - Proving ample parking for several cars.
Garage - 4.72m x 2.51m (15'6" x 8'3") - Up & over door, single glazed window to rear. Potential to convert to a garden room.
Entrance Hall - Double glazed front door, loft access, tiled floor, fuse box, radiator.
Lounge - 4.47m x 3.43m (14'8" x 11'3") - Double glazed windows to front, coving, fireplace, radiator, TV aerial point.
Kitchen - 3.30m x 2.64m (10'10" x 8'8") - Double glazed windows to side & rear, double glazed back door to garden. Fitted kitchen comprising: Range of fitted wall & base level units, fitted roll edged work surfaces incorporating stainless steel single drainer sink unit with mixer tap, fitted electric oven, hob and extractor hood, space and plumbing for washing machine, cupboard housing "Baxi" central heating boiler, tiled floor and splash-back tiling.
Bedroom One - 3.89m x 3.38m (12'9" x 11'1") - Double glazed window to rear, coving, wardrobes, radiator.
Bedroom Two - 3.07m x 2.16m (10'1" x 7'1") - Double glazed windows to front & side, radiator.
Bathroom - Double glazed windows to side. Fitted suite comprising: Panel enclosed bath with mixer tap and shower attachment, wash hand basin with cupboard under close coupled WC, fully tiled walls and floor, radiator.
Outside -
Rear Garden - Patio, decking, potting shed.
Front Garden - Mainly laid to lawn, shingle area.
Private Drive - Proving ample parking for several cars.
Garage - 4.72m x 2.51m (15'6" x 8'3") - Up & over door, single glazed window to rear. Potential to convert to a garden room.