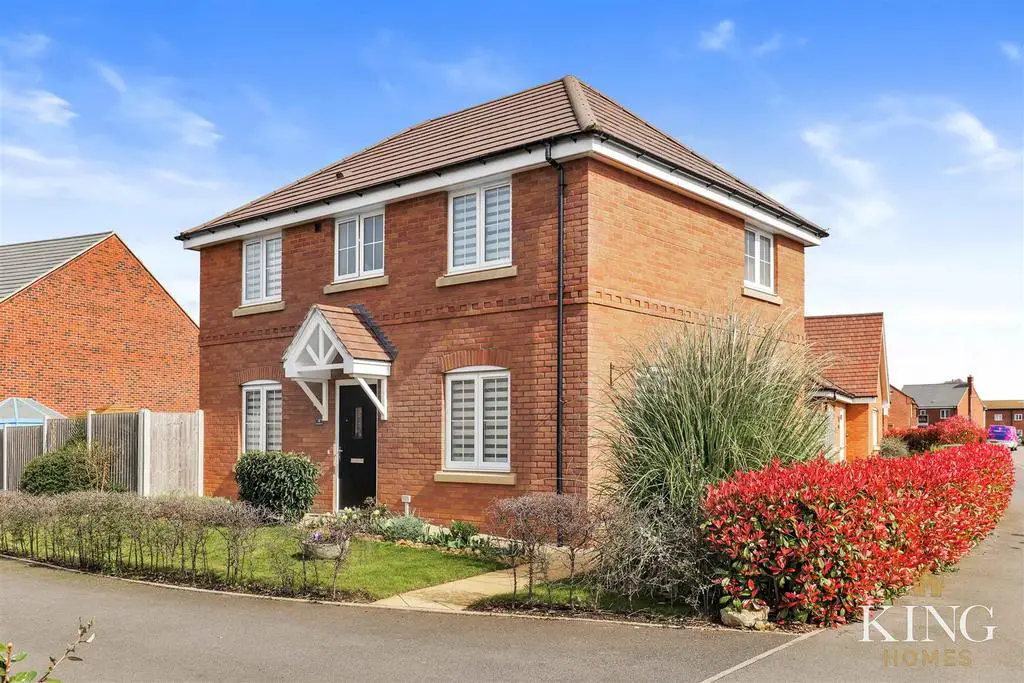
House For Sale £375,000
Three bedroom detached modern family home on a pleasant and sought after development, only a short distance from the centre of Bidford and all the local amenities. The development benefits from plentiful green spaces and areas for the children to play. The house has been immaculately kept with a neutral colour scheme throughout.
The living room benefits from dual aspect windows with the kitchen stylishly finished with white gloss wall and floor cupboards, wood style work tops and Karndean flooring there is space for a dining table, making the perfect spot to enjoy the evening meal off the kitchen is a utility room with a door leading to the rear garden, a downstairs WC and an under-stairs cupboard for storage. Upstairs leads to a beautiful large landing area, suitable for a desk or seating area. There is a master bedroom with an en-suite shower room, two further bedrooms and a family bathroom.
Outside, to the rear the garden is fully enclosed, is predominantly laid to lawn and has an extended patio. Included is a summer house and a wooden Gazebo suitable for a hot tub. The driveway has space for two vehicles terminating at the garage which has electric and lighting.
Bidford-on-Avon has many amenities, including shops, supermarkets, pubs, restaurants and Primary School. This location provides easy access to Stratford- Upon- Avon, catchment to good schools/ nurseries and benefits from excellent transport links to include the A435 the M40 and M42 motorway networks, Stratford -Upon -Avon and Evesham train stations are nearby with mainline services to Birmingham and London Euston in under an hour.
Hallway -
Living Room - 5.90m x 2.93m (19'4" x 9'7") -
Kitchen/Diner - 5.90m x 2.86m (19'4" x 9'4") -
Utility -
Downstairs W.C -
First Floor Landing -
Bedroom 1 - 3.57m x 2.93m (11'8" x 9'7") -
En-Suite -
Bedroom 2 - 3.57m x 3.97m (11'8" x 13'0") -
Bedroom 3 - 3.07m max x 2.86m (10'0" max x 9'4") -
Family Bathroom - 2.23m x 1.9 (7'3" x 6'2") -
Garage - 6.05m x 3.01m (19'10" x 9'10" ) -
The living room benefits from dual aspect windows with the kitchen stylishly finished with white gloss wall and floor cupboards, wood style work tops and Karndean flooring there is space for a dining table, making the perfect spot to enjoy the evening meal off the kitchen is a utility room with a door leading to the rear garden, a downstairs WC and an under-stairs cupboard for storage. Upstairs leads to a beautiful large landing area, suitable for a desk or seating area. There is a master bedroom with an en-suite shower room, two further bedrooms and a family bathroom.
Outside, to the rear the garden is fully enclosed, is predominantly laid to lawn and has an extended patio. Included is a summer house and a wooden Gazebo suitable for a hot tub. The driveway has space for two vehicles terminating at the garage which has electric and lighting.
Bidford-on-Avon has many amenities, including shops, supermarkets, pubs, restaurants and Primary School. This location provides easy access to Stratford- Upon- Avon, catchment to good schools/ nurseries and benefits from excellent transport links to include the A435 the M40 and M42 motorway networks, Stratford -Upon -Avon and Evesham train stations are nearby with mainline services to Birmingham and London Euston in under an hour.
Hallway -
Living Room - 5.90m x 2.93m (19'4" x 9'7") -
Kitchen/Diner - 5.90m x 2.86m (19'4" x 9'4") -
Utility -
Downstairs W.C -
First Floor Landing -
Bedroom 1 - 3.57m x 2.93m (11'8" x 9'7") -
En-Suite -
Bedroom 2 - 3.57m x 3.97m (11'8" x 13'0") -
Bedroom 3 - 3.07m max x 2.86m (10'0" max x 9'4") -
Family Bathroom - 2.23m x 1.9 (7'3" x 6'2") -
Garage - 6.05m x 3.01m (19'10" x 9'10" ) -