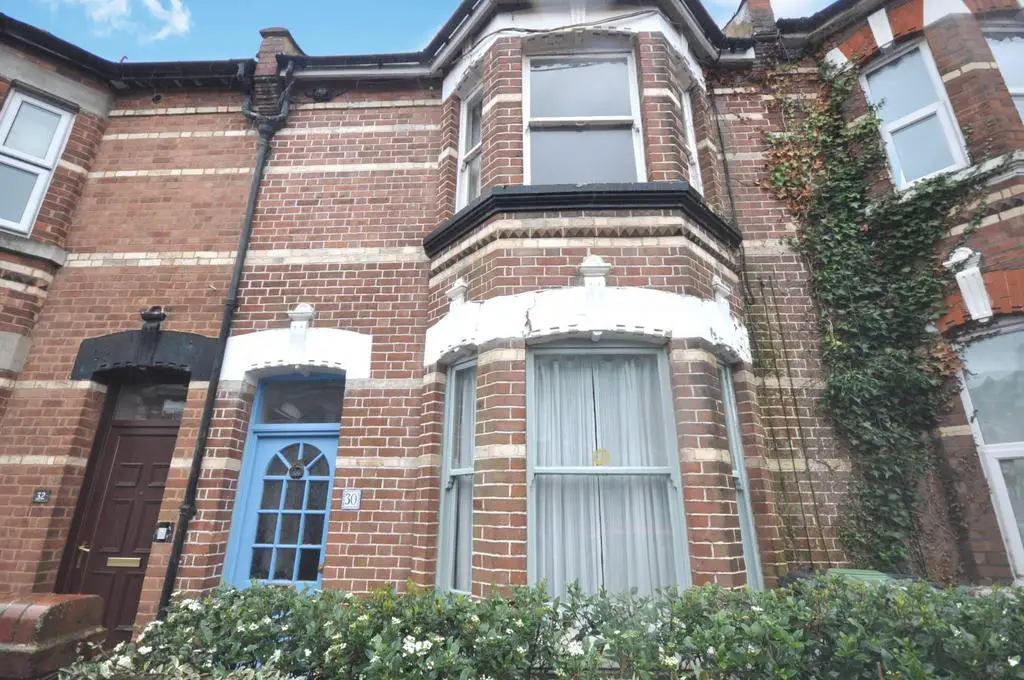
House For Sale £425,000
This beautiful bay fronted period property comes to the market offering so much potential, in need of a bit of updating but offering you a blank canvas. Nestled in a popular location with access to good transport links, close to local amenities and within walking distance of the university. the property benefits from good room sizes, an extension to house a substantial master bedroom, period features and so very much more, the property also allows for multiple layouts which could hugely benefit a growing family.
Briefly the property comprises of a large kitchen/ dining room, 4/5 bedrooms, one of which has an en-suite toilet (Dining room), a separate lounge and family bathroom.
Don't miss out on a must see.
Lounge - 4.55m x 3.71m (14'11" x 12'2") - Large bay window to the front aspect, wooden floors, period features, electric fireplace.
Bedroom 1 - 3.69m 3.18m (12'1" 10'5" ) - French door and window to the rear aspect, fireplace.
Kitchen/ Dining Room - 7.47m x 3.16m (24'6" x 10'4") - Large open space with kitchen units at one and windows on two aspects two to the side along with a door to the rear garden, and another at the far end above the single sink and drainer, there are a variety of kitchen units and a roll top work surfaces, there is lots of room for a substantial dining table, room for a fridge freezer, washing machine and cooker, wooden floors, space for a dishwasher.
Lounge 2 - 4.92m x 3.79m (16'1" x 12'5") - Large bay window to the front aspect, wooden floors, electric heater, period features.
Bedroom 2 - 4.59m x 3.20m (15'0" x 10'5" ) - Window to the rear aspect, wooden floors, door to the en-suite WC.
En-Suite Wc - Partially obscured window to the side aspect, Low level WC, hand basin.
Bathroom - 1.96m x 2.14m (6'5" x 7'0") - Partially obscured window to the side aspect, bath with shower over, low level WC, hand basin.
Bedroom 3 - 3.69m x 3.26m (12'1" x 10'8") - Window to the rear aspect, fire place, period features.
Bedroom 4 - 4.42m x 6.02m (14'6" x 19'9") - Window to the rear aspect, two Velux windows to the front aspect, worksurface, space for a bed and room for a desk/ workstation.
Outside - To the front of the property is a small walled garden with mature shrubs, a gate to the pedestrian pathway along with a pathway to the front door of the property.
To the rear of the property is a concreate area currently acting as a storage area but could this be an area to extend into (With the relevant planning) further to this is an area laid to lawn a patio area and a storage shed, the garden is fully enclosed and surrounded by mature shrubs.
Briefly the property comprises of a large kitchen/ dining room, 4/5 bedrooms, one of which has an en-suite toilet (Dining room), a separate lounge and family bathroom.
Don't miss out on a must see.
Lounge - 4.55m x 3.71m (14'11" x 12'2") - Large bay window to the front aspect, wooden floors, period features, electric fireplace.
Bedroom 1 - 3.69m 3.18m (12'1" 10'5" ) - French door and window to the rear aspect, fireplace.
Kitchen/ Dining Room - 7.47m x 3.16m (24'6" x 10'4") - Large open space with kitchen units at one and windows on two aspects two to the side along with a door to the rear garden, and another at the far end above the single sink and drainer, there are a variety of kitchen units and a roll top work surfaces, there is lots of room for a substantial dining table, room for a fridge freezer, washing machine and cooker, wooden floors, space for a dishwasher.
Lounge 2 - 4.92m x 3.79m (16'1" x 12'5") - Large bay window to the front aspect, wooden floors, electric heater, period features.
Bedroom 2 - 4.59m x 3.20m (15'0" x 10'5" ) - Window to the rear aspect, wooden floors, door to the en-suite WC.
En-Suite Wc - Partially obscured window to the side aspect, Low level WC, hand basin.
Bathroom - 1.96m x 2.14m (6'5" x 7'0") - Partially obscured window to the side aspect, bath with shower over, low level WC, hand basin.
Bedroom 3 - 3.69m x 3.26m (12'1" x 10'8") - Window to the rear aspect, fire place, period features.
Bedroom 4 - 4.42m x 6.02m (14'6" x 19'9") - Window to the rear aspect, two Velux windows to the front aspect, worksurface, space for a bed and room for a desk/ workstation.
Outside - To the front of the property is a small walled garden with mature shrubs, a gate to the pedestrian pathway along with a pathway to the front door of the property.
To the rear of the property is a concreate area currently acting as a storage area but could this be an area to extend into (With the relevant planning) further to this is an area laid to lawn a patio area and a storage shed, the garden is fully enclosed and surrounded by mature shrubs.
Houses For Sale Park Road
Houses For Sale Manston Road
Houses For Sale North Avenue
Houses For Sale Polsloe Road
Houses For Sale Sampsons Lane
Houses For Sale Clifton Hill
Houses For Sale East Avenue
Houses For Sale Jubilee Road
Houses For Sale St Anne's Road
Houses For Sale Jesmond Road
Houses For Sale St John's Road
Houses For Sale Manston Road
Houses For Sale North Avenue
Houses For Sale Polsloe Road
Houses For Sale Sampsons Lane
Houses For Sale Clifton Hill
Houses For Sale East Avenue
Houses For Sale Jubilee Road
Houses For Sale St Anne's Road
Houses For Sale Jesmond Road
Houses For Sale St John's Road