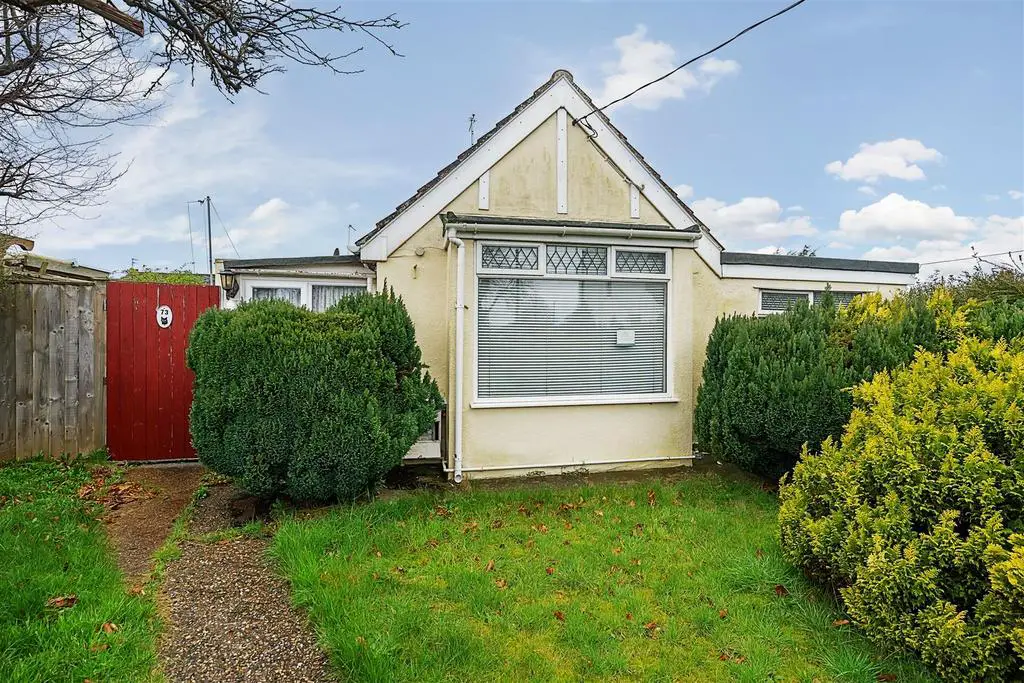
House For Sale £225,000
Welcome to Chestnut Avenue, Lowestoft, - where opportunity meets comfort. This delightful Detached bungalow is ready and waiting for someone to infuse it with their personal touch, offering a canvas for your dreams to unfold.
Key Features:
3 bedrooms, ideal for a small family or those seeking a cosy space
Spacious garden with a single garage at the rear, perfect for green thumbs or relaxing weekends
Probate granted, ensuring a smooth and hassle-free process
Chain-free, providing flexibility and ease of purchase
Freehold, giving you full ownership and peace of mind
Interior Highlights:
Step inside to discover a world of potential. The open-plan layout creates a sense of space, with natural light dancing through the windows. The living area is inviting, offering a warm ambiance for gatherings or quiet evenings.
The kitchen, a blank canvas, eagerly awaits your design ideas. Imagine crafting meals in a space tailored to your taste, with ample room for culinary creations.
Exterior & Garden:
Outside, the generous garden beckons for outdoor entertaining, al fresco dining, or simply basking in the sun. Whether you have a green thumb or desire a space for relaxation, this garden is ready to fulfill your vision.
Location:
Nestled in a sought-after area of Suffolk, convenience is at your doorstep. Local amenities, schools, and transport links are within easy reach, ensuring a lifestyle of ease and accessibility.
Don't Miss Out:
Opportunities like this are rare - a property ripe for transformation, with probate granted, no chain, and freehold status. Don't miss your chance to make Chestnut Avenue your own.
Contact us today to schedule a viewing and start envisioning the possibilities that await in this charming bungalow.
Kitchen - 3.15m x 2.57m (10'4 x 8'5 ) -
Living Room - 4.85m x 3.68m (15'11 x 12'1) -
Bedroom 1 - 3.66m 2.44m x 3.25m (12' 8 x 10'8) -
Bedroom 2 - 3.45m x 2.51m (11'4 x 8'3 ) -
Bedroom 3 - 2.69m x 1.78m (8'10 x 5'10) -
Garage - 5.51m x 2.59m (18'1 x 8'6) -
Outbuilding - 1.78m x 1.22m (5'10 x 4') -
Key Features:
3 bedrooms, ideal for a small family or those seeking a cosy space
Spacious garden with a single garage at the rear, perfect for green thumbs or relaxing weekends
Probate granted, ensuring a smooth and hassle-free process
Chain-free, providing flexibility and ease of purchase
Freehold, giving you full ownership and peace of mind
Interior Highlights:
Step inside to discover a world of potential. The open-plan layout creates a sense of space, with natural light dancing through the windows. The living area is inviting, offering a warm ambiance for gatherings or quiet evenings.
The kitchen, a blank canvas, eagerly awaits your design ideas. Imagine crafting meals in a space tailored to your taste, with ample room for culinary creations.
Exterior & Garden:
Outside, the generous garden beckons for outdoor entertaining, al fresco dining, or simply basking in the sun. Whether you have a green thumb or desire a space for relaxation, this garden is ready to fulfill your vision.
Location:
Nestled in a sought-after area of Suffolk, convenience is at your doorstep. Local amenities, schools, and transport links are within easy reach, ensuring a lifestyle of ease and accessibility.
Don't Miss Out:
Opportunities like this are rare - a property ripe for transformation, with probate granted, no chain, and freehold status. Don't miss your chance to make Chestnut Avenue your own.
Contact us today to schedule a viewing and start envisioning the possibilities that await in this charming bungalow.
Kitchen - 3.15m x 2.57m (10'4 x 8'5 ) -
Living Room - 4.85m x 3.68m (15'11 x 12'1) -
Bedroom 1 - 3.66m 2.44m x 3.25m (12' 8 x 10'8) -
Bedroom 2 - 3.45m x 2.51m (11'4 x 8'3 ) -
Bedroom 3 - 2.69m x 1.78m (8'10 x 5'10) -
Garage - 5.51m x 2.59m (18'1 x 8'6) -
Outbuilding - 1.78m x 1.22m (5'10 x 4') -