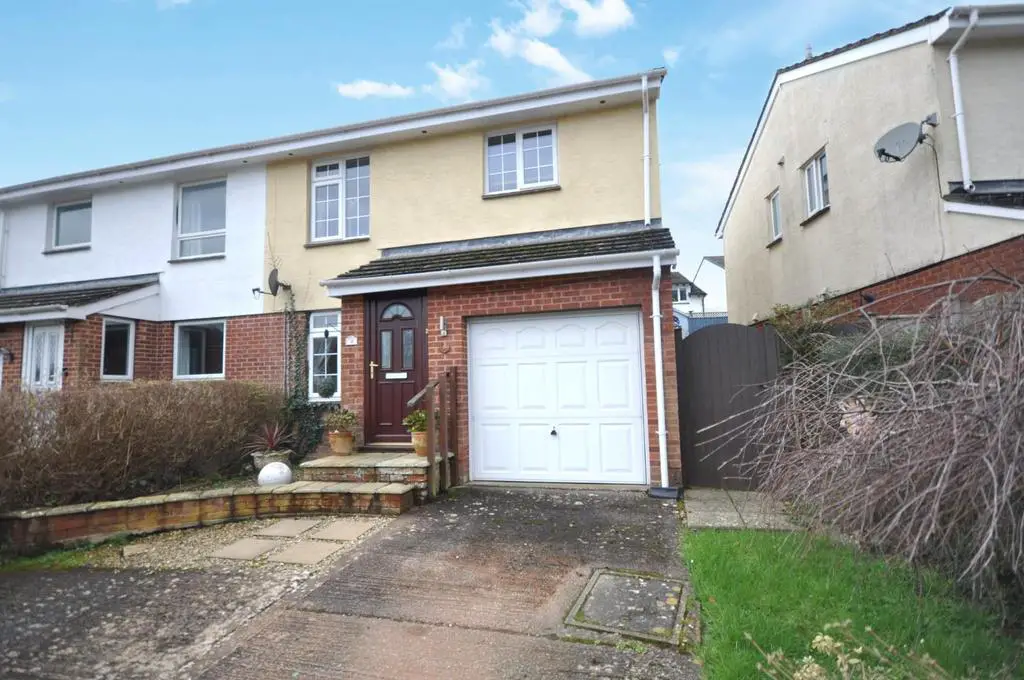
House For Sale £375,000
* Guide Price £375,000-£400,000 * Nestled in the popular location of Pennsylvania this deceptively large four bedroomed semi detached property comes to the market in wonderful condition offering so very much, it has been a lovely home for many years and been looked after and cared for to a high standard.
If you are looking for a turn key property with a huge amount of potential then you really shouldn't be looking any further, briefly this property comprises of four good sized bedrooms, separate lounge and dining room, modern kitchen, beautiful bathroom, separate downstairs WC, garage landscaped rear garden and ample parking for several cars.
This really is a must see, don't miss out on potentially your next home.
Porch - Door to the Lounge.
Lounge - 3.46m x 4.58m (11'4" x 15'0" ) - Feature fire place with an ornate (Electric log burner) Window to the front aspect, stairs to the first floor, radiator, door to the dining room, door to the kitchen, wooden floor.
Dining Room - 3.43m x 2.42m (11'3" x 7'11" ) - Patio doors to the rear garden, space for a good sized dining table, radiator, wooden floor.
Kitchen - 3.38m x 2.48m (11'1" x 8'1" ) - Window to the rear aspect, low and high level cupboards, roll top work surfaces, built in induction hob, eye level oven and extractor, space for a washing machine, single bowl sink and drainer, space for a fridge freezer, door to the downstairs WC and garage.
Wc - 1.21m x 1.03m (3'11" x 3'4" ) - Low level WC, hand basin.
Master Bedroom - 3.51m x 3.00 (11'6" x 9'10") - Window to the front aspect, alcove, radiator.
Bedroom Two - 2.51m x 3.02m (8'2" x 9'10") - Window to the rear aspect, alcove, radiator.
Bedroom Three - 2.00m x 2.96m (6'6" x 9'8") - Window to the rear aspect, radiator.
Bedroom Four - 2.41m x 2.94m (7'10" x 9'7" ) - Window to the front aspect, radiator.
Family Bathroom - 2.46m x 1.98m (8'0" x 6'5") - Two partially obscured windows to the side aspect, beautiful and modern suite with a lovely vanity unit with sold wood tops, low level WC, hand basin, P shaped bath with shower over, tiled floor, heated towel rail.
Garage - 2.51m x 3.59m (8'2" x 11'9") - Door from the kitchen, up and over garage door.
Outside - To the rear of the property is a beautifully landscaped, fully enclosed garden, there is a gate giving access to the front, the garden is tired and set on two levels with steps taking you to the lawned area at the top of the garden which is surrounded by an ornate wall there is a beautiful patio area accessed straight from the patio doors ready for entertaining. there are mature shrubs and wonderful plants.
To the front of the property are a few steps leading you to the front door of the property, there are hedges to either side of a good sized driveway allowing parking for at least three cars, there are more mature shrubs along with access to the garage up and over door.
If you are looking for a turn key property with a huge amount of potential then you really shouldn't be looking any further, briefly this property comprises of four good sized bedrooms, separate lounge and dining room, modern kitchen, beautiful bathroom, separate downstairs WC, garage landscaped rear garden and ample parking for several cars.
This really is a must see, don't miss out on potentially your next home.
Porch - Door to the Lounge.
Lounge - 3.46m x 4.58m (11'4" x 15'0" ) - Feature fire place with an ornate (Electric log burner) Window to the front aspect, stairs to the first floor, radiator, door to the dining room, door to the kitchen, wooden floor.
Dining Room - 3.43m x 2.42m (11'3" x 7'11" ) - Patio doors to the rear garden, space for a good sized dining table, radiator, wooden floor.
Kitchen - 3.38m x 2.48m (11'1" x 8'1" ) - Window to the rear aspect, low and high level cupboards, roll top work surfaces, built in induction hob, eye level oven and extractor, space for a washing machine, single bowl sink and drainer, space for a fridge freezer, door to the downstairs WC and garage.
Wc - 1.21m x 1.03m (3'11" x 3'4" ) - Low level WC, hand basin.
Master Bedroom - 3.51m x 3.00 (11'6" x 9'10") - Window to the front aspect, alcove, radiator.
Bedroom Two - 2.51m x 3.02m (8'2" x 9'10") - Window to the rear aspect, alcove, radiator.
Bedroom Three - 2.00m x 2.96m (6'6" x 9'8") - Window to the rear aspect, radiator.
Bedroom Four - 2.41m x 2.94m (7'10" x 9'7" ) - Window to the front aspect, radiator.
Family Bathroom - 2.46m x 1.98m (8'0" x 6'5") - Two partially obscured windows to the side aspect, beautiful and modern suite with a lovely vanity unit with sold wood tops, low level WC, hand basin, P shaped bath with shower over, tiled floor, heated towel rail.
Garage - 2.51m x 3.59m (8'2" x 11'9") - Door from the kitchen, up and over garage door.
Outside - To the rear of the property is a beautifully landscaped, fully enclosed garden, there is a gate giving access to the front, the garden is tired and set on two levels with steps taking you to the lawned area at the top of the garden which is surrounded by an ornate wall there is a beautiful patio area accessed straight from the patio doors ready for entertaining. there are mature shrubs and wonderful plants.
To the front of the property are a few steps leading you to the front door of the property, there are hedges to either side of a good sized driveway allowing parking for at least three cars, there are more mature shrubs along with access to the garage up and over door.