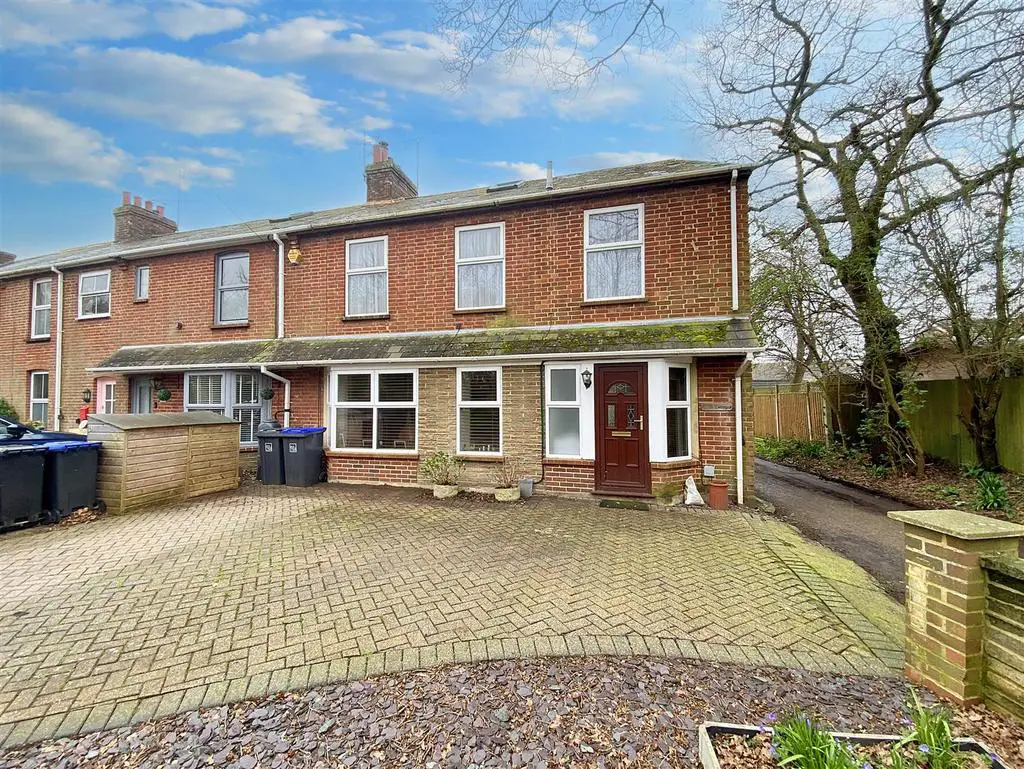
House For Sale £425,000
James & James Estate Agents are delighted to bring to the market this period double fronted cottage situated in a quiet cul-de-sac location within a historic part of Durrington.
The accommodation in brief comprises double glazed front door to entrance hall with luxury fitted ground floor W.C, into a double aspect bay fronted lounge with focal Inglenook fireplace and concertina doors opening on to a dining room with sliding doors in turn opening on to the feature South facing rear garden. The luxury fitted kitchen has a range of integrated appliances and granite worktops with a range of bespoke cupboards.
The first floor landing gives access to the three bedrooms. Bedroom one having a range of fitted wardrobes and wash hand basin. Bedroom two having fitted wardrobes and a wash hand basin, and bedroom three also boasts a wash hand basin. There is a luxury fitted bath & shower room and a large refitted W.C, and wash hand basin.
Externally the front garden is laid to brick block paving providing off road parking, and the feature South facing rear garden has been laid to artificial lawn for ease of maintenance which opens up to a vegetable patch and in turn leads to a double garage with additional off road parking. Other benefits include gas central heating, double glazing, and in our opinion internal viewing is considered essential to appreciate all the character, space and size of this beautiful family home.
Situated at the far end of Pond Lane, local shops can be found nearby at Manor Parade. The nearest mainline railway station is Durrington-on-Sea giving access to most major towns and cities. Buses also serve the area. Tesco with it's more comprehensive range of everyday items is approximately one mile distance.
Entrance Hall - 2.87m x 1.96m (9'5 x 6'5) -
Double Aspect Lounge/Diner - 7.75m x 4.83m into inglenook (25'5 x 15'10 into in -
Dining Room - 6.43m x 2.29m (21'1 x 7'6) -
Luxury Fitted Kitchen - 5.61m x 2.08m (18'5 x 6'10) -
Ground Floor W.C -
Stairs To First Floor Landing -
Bedroom One - 4.17m x 3.68m (13'8 x 12'1) -
Bedroom Two - 3.20m x 2.54m (10'6 x 8'4) -
Bedroom Three - 3.63m x 1.70m opening to 2.92m (11'11 x 5'7 openin -
Family Bath & Shower Room - 2.24m x 1.68m (7'4 x 5'6) -
Luxury Fitted Separate W.C. & Wash Hand Basin - 1.83m x 1.75m (6'0 x 5'9) -
Double Garage - 6.86m x 5.64m (22'6 x 18'6) -
South Facing Garden -
Off Road Parking -
The accommodation in brief comprises double glazed front door to entrance hall with luxury fitted ground floor W.C, into a double aspect bay fronted lounge with focal Inglenook fireplace and concertina doors opening on to a dining room with sliding doors in turn opening on to the feature South facing rear garden. The luxury fitted kitchen has a range of integrated appliances and granite worktops with a range of bespoke cupboards.
The first floor landing gives access to the three bedrooms. Bedroom one having a range of fitted wardrobes and wash hand basin. Bedroom two having fitted wardrobes and a wash hand basin, and bedroom three also boasts a wash hand basin. There is a luxury fitted bath & shower room and a large refitted W.C, and wash hand basin.
Externally the front garden is laid to brick block paving providing off road parking, and the feature South facing rear garden has been laid to artificial lawn for ease of maintenance which opens up to a vegetable patch and in turn leads to a double garage with additional off road parking. Other benefits include gas central heating, double glazing, and in our opinion internal viewing is considered essential to appreciate all the character, space and size of this beautiful family home.
Situated at the far end of Pond Lane, local shops can be found nearby at Manor Parade. The nearest mainline railway station is Durrington-on-Sea giving access to most major towns and cities. Buses also serve the area. Tesco with it's more comprehensive range of everyday items is approximately one mile distance.
Entrance Hall - 2.87m x 1.96m (9'5 x 6'5) -
Double Aspect Lounge/Diner - 7.75m x 4.83m into inglenook (25'5 x 15'10 into in -
Dining Room - 6.43m x 2.29m (21'1 x 7'6) -
Luxury Fitted Kitchen - 5.61m x 2.08m (18'5 x 6'10) -
Ground Floor W.C -
Stairs To First Floor Landing -
Bedroom One - 4.17m x 3.68m (13'8 x 12'1) -
Bedroom Two - 3.20m x 2.54m (10'6 x 8'4) -
Bedroom Three - 3.63m x 1.70m opening to 2.92m (11'11 x 5'7 openin -
Family Bath & Shower Room - 2.24m x 1.68m (7'4 x 5'6) -
Luxury Fitted Separate W.C. & Wash Hand Basin - 1.83m x 1.75m (6'0 x 5'9) -
Double Garage - 6.86m x 5.64m (22'6 x 18'6) -
South Facing Garden -
Off Road Parking -