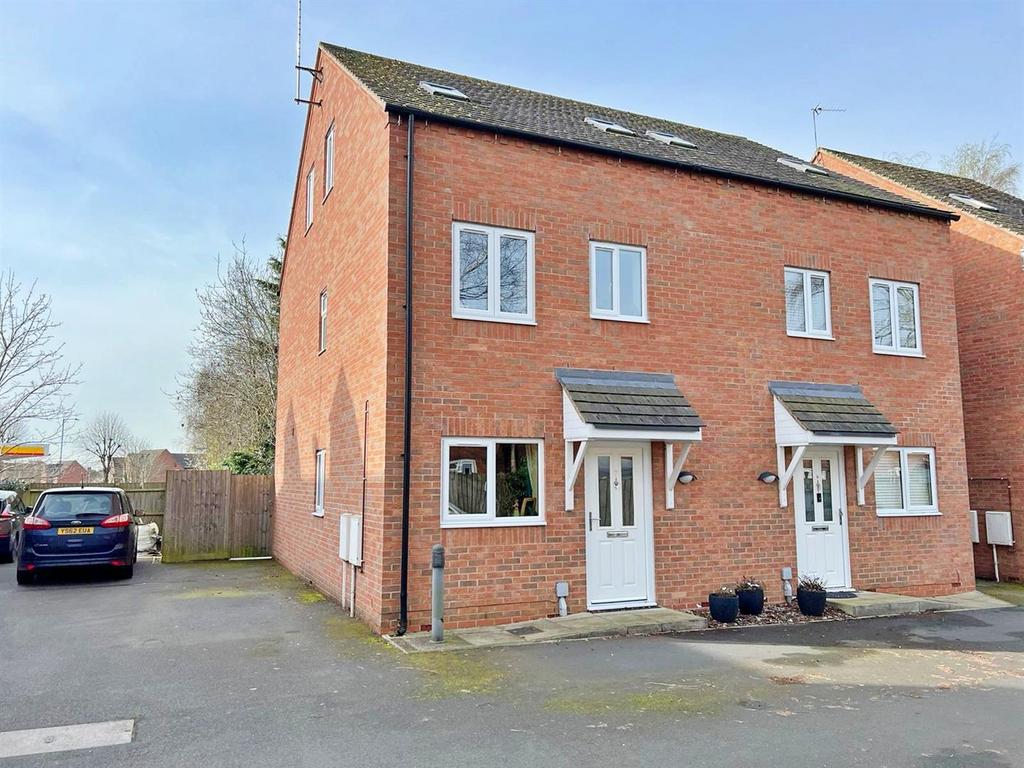
House For Sale £300,000
A well presented modern 4 bedroom semi detached 3 storey property situated in a gated community close to great local amenities; including schooling for all ages, shops and public houses. Iverley close is within walking distance to both Rugby town centre and Rugby train station & offers spacious living over 3 floors. The accommodation in brief comprises: Hall, lounge, kitchen/diner, utility and WC, 4 double bedrooms, en-suite/family bathroom to main bedroom and shower room. Other benefits include off road parking, enclosed rear garden, uPVC double glazing and gas radiator heating.
Hall - Radiator with smoke detector, stairs, double glazed opaque door, door to:
Lounge - 4.72m x 3.30m (15'6 x 10'10) - UPVC double glazed window to front, uPVC double glazed window to side, double radiator, telephone point, TV point, door to:
Kitchen/Diner - 4.27m x 4.17m (14' x 13'8) - Fitted with a matching base and eye level units with worktop space over, 1+1/2 bowl stainless steel sink with mixer tap, integrated dishwasher, space for fridge/freezer, built-in fan assisted double oven, built-in four ring hob with extractor hood over, uPVC double glazed window to rear, ceramic tiled flooring, wall mounted gas combination boiler, uPVC double glazed double door, open plan to:
Utility Room - 1.65m x 1.42m (5'5 x 4'8) - Fitted with a matching range of base and eye level units with worktop space, plumbing for washing machine, radiator, ceramic tiled flooring, door to:
Wc - Fitted with two piece suite comprising, vanity wash hand basin with cupboards under and tiled splashback, low-level WC and extractor fan, ceramic tiled flooring
First Floor Stairs And Landing -
Landing - UPVC double glazed window to front, radiator with smoke detector, stairs, door to:
Main Bedroom - 4.27m x 4.09m (14'0 x 13'5) - Two uPVC double glazed windows to rear, Storage cupboard, radiator, telephone point, TV point, two sliding doors, door to:
Bathroom (Jack And Jill) - Fitted with four piece suite comprising panelled bath, pedestal wash hand basin, tiled double shower enclosure and low-level WC, half height ceramic tiling to all walls, extractor fan, shaver point, opaque double glazed window to side, double radiator, vinyl flooring, door to:
Bedroom Four - 2.77m x 2.24m (9'1 x 7'4) - uPVC double glazed window to front, radiator.
Second Floor Stairs And Landing -
Landing - Sealed unit double glazed Velux window to front, radiator, door to:
Bedroom Three - 3.40m x 3.07m (11'2 x 10'1) - uPVC double glazed window to side, sealed unit double glazed Velux to front, Storage cupboard, radiator, TV point, access to loft, double door.
Bedroom Two - 3.66m x 2.87m (12'0 x 9'5) - uPVC double glazed window to side, sealed unit double glazed Velux skylight to rear, Storage cupboard, radiator, telephone point, TV point, sliding door, door to:
Shower Room - Fitted with three piece suite comprising tiled shower enclosure, vanity wash hand basin with cupboards under, low-level WC and half height ceramic tiling to all walls, extractor fan, shaver point, sealed unit double glazed velux window to rear, radiator, vinyl flooring.
Garden - Enclosed rear garden with fencing to all boundaries and side gate to parking area.
Parking - Parking for two vehicles to the side of the house.
Hall - Radiator with smoke detector, stairs, double glazed opaque door, door to:
Lounge - 4.72m x 3.30m (15'6 x 10'10) - UPVC double glazed window to front, uPVC double glazed window to side, double radiator, telephone point, TV point, door to:
Kitchen/Diner - 4.27m x 4.17m (14' x 13'8) - Fitted with a matching base and eye level units with worktop space over, 1+1/2 bowl stainless steel sink with mixer tap, integrated dishwasher, space for fridge/freezer, built-in fan assisted double oven, built-in four ring hob with extractor hood over, uPVC double glazed window to rear, ceramic tiled flooring, wall mounted gas combination boiler, uPVC double glazed double door, open plan to:
Utility Room - 1.65m x 1.42m (5'5 x 4'8) - Fitted with a matching range of base and eye level units with worktop space, plumbing for washing machine, radiator, ceramic tiled flooring, door to:
Wc - Fitted with two piece suite comprising, vanity wash hand basin with cupboards under and tiled splashback, low-level WC and extractor fan, ceramic tiled flooring
First Floor Stairs And Landing -
Landing - UPVC double glazed window to front, radiator with smoke detector, stairs, door to:
Main Bedroom - 4.27m x 4.09m (14'0 x 13'5) - Two uPVC double glazed windows to rear, Storage cupboard, radiator, telephone point, TV point, two sliding doors, door to:
Bathroom (Jack And Jill) - Fitted with four piece suite comprising panelled bath, pedestal wash hand basin, tiled double shower enclosure and low-level WC, half height ceramic tiling to all walls, extractor fan, shaver point, opaque double glazed window to side, double radiator, vinyl flooring, door to:
Bedroom Four - 2.77m x 2.24m (9'1 x 7'4) - uPVC double glazed window to front, radiator.
Second Floor Stairs And Landing -
Landing - Sealed unit double glazed Velux window to front, radiator, door to:
Bedroom Three - 3.40m x 3.07m (11'2 x 10'1) - uPVC double glazed window to side, sealed unit double glazed Velux to front, Storage cupboard, radiator, TV point, access to loft, double door.
Bedroom Two - 3.66m x 2.87m (12'0 x 9'5) - uPVC double glazed window to side, sealed unit double glazed Velux skylight to rear, Storage cupboard, radiator, telephone point, TV point, sliding door, door to:
Shower Room - Fitted with three piece suite comprising tiled shower enclosure, vanity wash hand basin with cupboards under, low-level WC and half height ceramic tiling to all walls, extractor fan, shaver point, sealed unit double glazed velux window to rear, radiator, vinyl flooring.
Garden - Enclosed rear garden with fencing to all boundaries and side gate to parking area.
Parking - Parking for two vehicles to the side of the house.