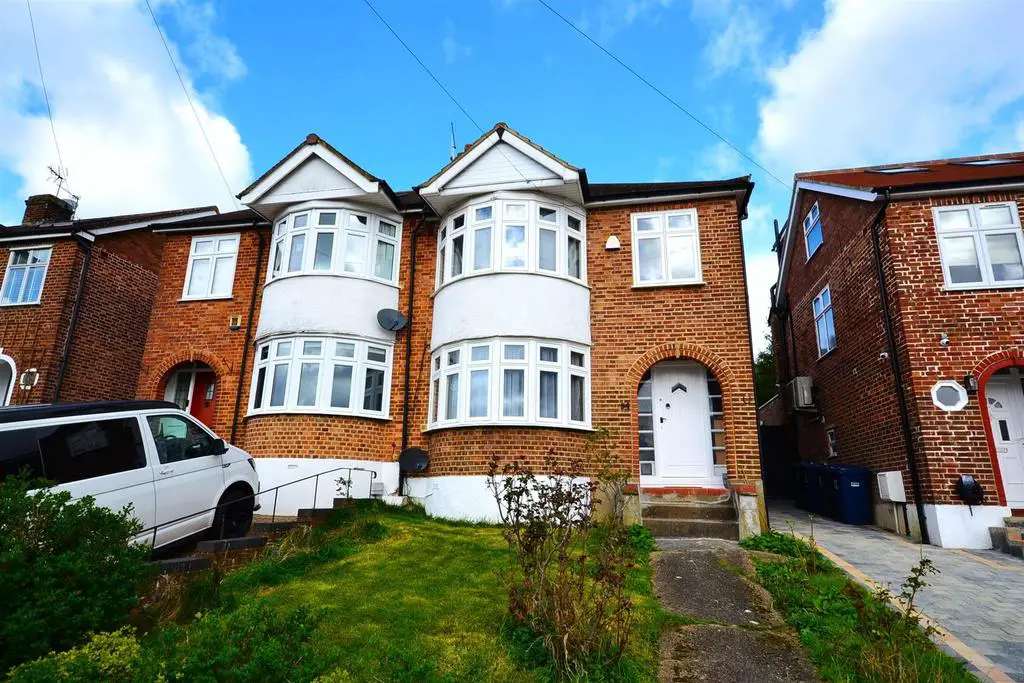
House For Sale £725,000
A well presented three bedroom semi detached house situated in a quiet and popular road in Barnet, moments from open playing fields, well regarded school catchments and the Northern Line Tube Station. The property includes an entrance hallway, fitted kitchen, open plan and a dual aspect living/dining room. To the first floor are three bedrooms and a modern four piece family bathroom. An additional staircase leads to the top floor loft space which is boarded with skylight Velux windows and there is tremendous scope for extension (subject to the necessary planning permissions) to create a fourth bedroom with en-suite facilities, by way of a loft conversion.
Entrance Hall - Front door leading into entrance hall, wood flooring, radiator, under stairs storage cupboard
Lounge - 3.81m x 3.68m (12'6 x 12'1) - Double glazed bay window to front elevation, wood flooring, radiator intercommunicating doors leading to dining room
Dining Room - 3.66m x 3.45m (12 x 11'4) - Double glazed sliding patio doors to rear elevation, cast iron feature fireplace, wood flooring, radiator
Kitchen - 3.10m x 2.18m (10'2 x 7'2) - Double glazed window to side elevation, double glazed door to rear, fitted kitchen comprising of a range of wall and base units, stainless steel sink with drainer and mixer tap, wall mounted gas central heating boiler
First Floor -
Landing - Window to side elevation, staircase leading to loft room
Bedroom One - 3.68m x 3.43m (12'1 x 11'3) - Double glazed bay window to front elevation, radiator
Bedroom Two - 3.86m x 3.15m (12'8 x 10'4) - Double glazed window to rear, radiator
Bedroom Three - 2.26m x 2.21m (7'5 x 7'3) - Double glazed window to front elevation, radiator
Bathroom - 2.51m x 2.26m (8'3 x 7'5) - Two double glazed frosted windows to rear elevation, white four piece suite comprising of a free standing bath tub with mixer tap and shower attachment, pedestal wash hand basin, shower cubical with wall mounted controls, low level w/c, heated towel rail, tiled walls and floor
Loft Room - 4.62m x 2.69m (15'2 x 8'10) - Two Velux skylights, power and light, eaves storage
Rear Garden - 15.24m (50'0) - Rear garden mainly laid to lawn, garage approached via shared driveway
Garage - 4.75m x 2.44m (15'7 x 8'0) -
Entrance Hall - Front door leading into entrance hall, wood flooring, radiator, under stairs storage cupboard
Lounge - 3.81m x 3.68m (12'6 x 12'1) - Double glazed bay window to front elevation, wood flooring, radiator intercommunicating doors leading to dining room
Dining Room - 3.66m x 3.45m (12 x 11'4) - Double glazed sliding patio doors to rear elevation, cast iron feature fireplace, wood flooring, radiator
Kitchen - 3.10m x 2.18m (10'2 x 7'2) - Double glazed window to side elevation, double glazed door to rear, fitted kitchen comprising of a range of wall and base units, stainless steel sink with drainer and mixer tap, wall mounted gas central heating boiler
First Floor -
Landing - Window to side elevation, staircase leading to loft room
Bedroom One - 3.68m x 3.43m (12'1 x 11'3) - Double glazed bay window to front elevation, radiator
Bedroom Two - 3.86m x 3.15m (12'8 x 10'4) - Double glazed window to rear, radiator
Bedroom Three - 2.26m x 2.21m (7'5 x 7'3) - Double glazed window to front elevation, radiator
Bathroom - 2.51m x 2.26m (8'3 x 7'5) - Two double glazed frosted windows to rear elevation, white four piece suite comprising of a free standing bath tub with mixer tap and shower attachment, pedestal wash hand basin, shower cubical with wall mounted controls, low level w/c, heated towel rail, tiled walls and floor
Loft Room - 4.62m x 2.69m (15'2 x 8'10) - Two Velux skylights, power and light, eaves storage
Rear Garden - 15.24m (50'0) - Rear garden mainly laid to lawn, garage approached via shared driveway
Garage - 4.75m x 2.44m (15'7 x 8'0) -