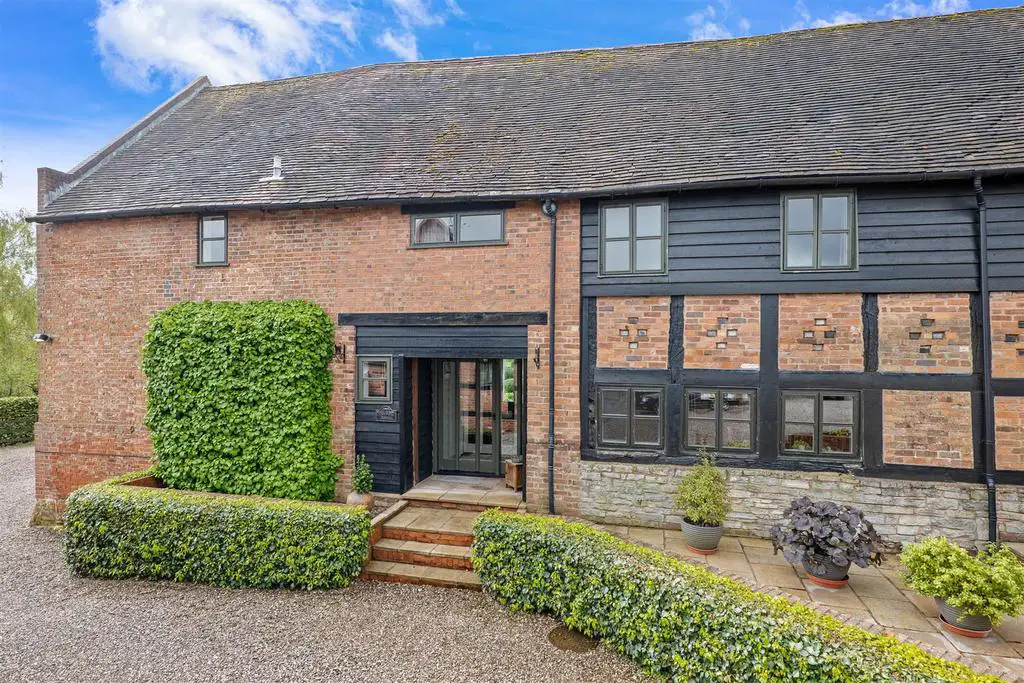
House For Sale £750,000
'The Moat House' is a beautifully presented, spacious and flexible Grade II Listed end of terrace Barn Conversion, situated in the sought after area of Battenhall within a small development offering easy access to Worcester City, local schooling, amenities and major transport links to include Worcester Parkway Railway Station.
Accommodation briefly comprises: Initial Entrance Hall, downstairs Cloakroom, large vaulted and beamed Hallway with mezzanine landing and double opening doors to the rear, Sitting Room with gas fire and further beamwork, Kitchen/Dining Area. To the first floor: Mezzanine landing, vaulted ceiling and beams, Master Bedroom with En-Suite, three further Bedrooms and a Family Bathroom. To the second floor: A further large Bedroom, accessed via a metal spiral staircase.
Outside: The property benefits from ample parking, detached double Garage and further storage/gardening area. The main garden is of particular note with extensive and mature sympathetic planting, offering a wealth of colour throughout the seasons and various seating areas with an un-interrupted view to the rear over open farmland.
Entrance Hall: - 6.15m maximum x 4.57m (20'2" maximum x 15'0") -
Kitchen / Dining Area: - 7.14m x 5.18m maximum 3.35m minimum (23'5" x 17'0" -
Sitting Room: - 6.76m x 4.39m (22'2" x 14'5") -
Family Bathroom: - 2.67m x 2.26m (8'9" x 7'5") -
Bedroom 1: - 5.38m x 3.73m (17'8" x 12'3") -
Bedroom 2: - 5.03m x 4.42m (16'6" x 14'6") -
En-Suite: - 3.25m x 1.88m (10'8" x 6'2") -
Bedroom 4: - 3.66m x 3.00m (12'0" x 9'10") -
Bedroom 5: - 2.59m x 2.51m (8'6" x 8'3") -
Bedroom 3: (Second Floor) - 5.03m x 4.67m (16'6" x 15'4") -
Accommodation briefly comprises: Initial Entrance Hall, downstairs Cloakroom, large vaulted and beamed Hallway with mezzanine landing and double opening doors to the rear, Sitting Room with gas fire and further beamwork, Kitchen/Dining Area. To the first floor: Mezzanine landing, vaulted ceiling and beams, Master Bedroom with En-Suite, three further Bedrooms and a Family Bathroom. To the second floor: A further large Bedroom, accessed via a metal spiral staircase.
Outside: The property benefits from ample parking, detached double Garage and further storage/gardening area. The main garden is of particular note with extensive and mature sympathetic planting, offering a wealth of colour throughout the seasons and various seating areas with an un-interrupted view to the rear over open farmland.
Entrance Hall: - 6.15m maximum x 4.57m (20'2" maximum x 15'0") -
Kitchen / Dining Area: - 7.14m x 5.18m maximum 3.35m minimum (23'5" x 17'0" -
Sitting Room: - 6.76m x 4.39m (22'2" x 14'5") -
Family Bathroom: - 2.67m x 2.26m (8'9" x 7'5") -
Bedroom 1: - 5.38m x 3.73m (17'8" x 12'3") -
Bedroom 2: - 5.03m x 4.42m (16'6" x 14'6") -
En-Suite: - 3.25m x 1.88m (10'8" x 6'2") -
Bedroom 4: - 3.66m x 3.00m (12'0" x 9'10") -
Bedroom 5: - 2.59m x 2.51m (8'6" x 8'3") -
Bedroom 3: (Second Floor) - 5.03m x 4.67m (16'6" x 15'4") -