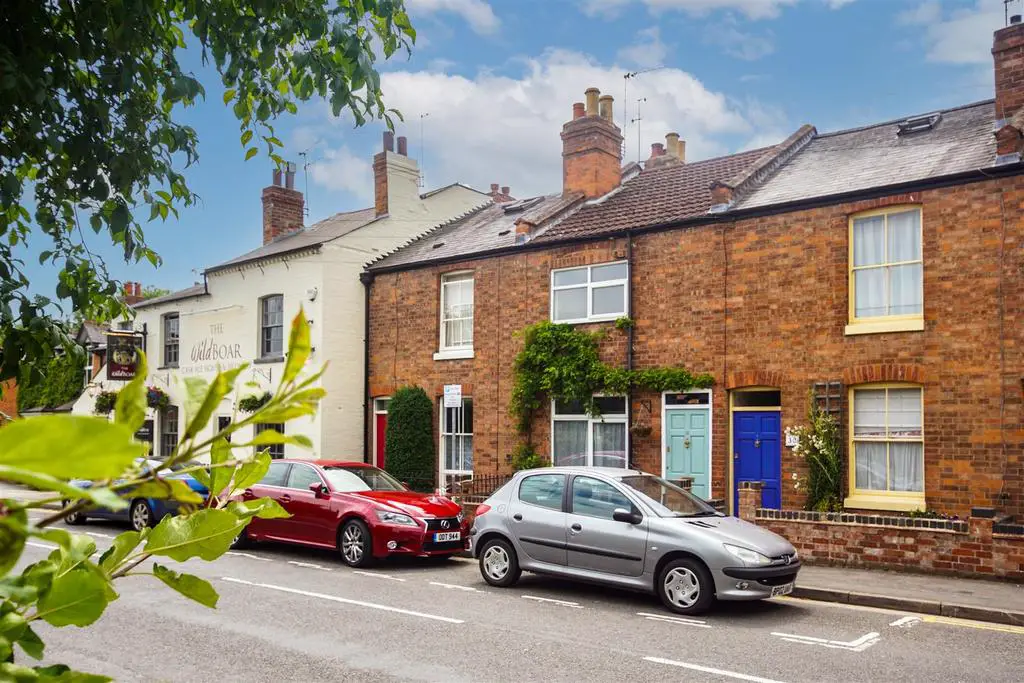
House For Sale £295,000
Situated in a highly sought-after, residential location near the town centre, train station and hospital this attractive 2/3 bedroom period home enjoys delightful gardens and is offered with no upward chain. Viewing recommended.
Entrance Hall - Entrance hall with strip Wood flooring
Front Lounge - 3.47m x 2.77m maximum (11'4" x 9'1" maximum) - with double glazed window to the front, radiator and fire setting,
Rear Dining Room - 3.85m maximum by 3.47m (12'7" maximum by 11'4") - with fire setting, single glazed sash window to the rear, radiator, door to the cellar and archway through to the;
Kitchen - 3.35m x 2.36m (10'11" x 7'8" ) - with roll edge work surfacing incorporating single drainer sink with mixer tap and four ring gas hob. Base units together with eyelevel wall cupboards, and tall larder cupboard incorporating the oven and grill. Cooker hood, two double glazed windows, Baxi gas fired central heating boiler, tiled floor.
Rear Hallway / Porch - with single glazed door to the side
Bathroom - with low-level WC, wash hand basin and panelled bath with tap secured shower attachment over. Radiator and tiled areas and double glazed window.
Cellar - with electric light and power
Bedroom Two - Front - 3.81m maximum by 3.52m (12'5" maximum by 11'6") - with double glazed window to the front, radiator and the dimensions exclude an over stairs storage cupboard.
Bedroom One - Rear - 3.79m maximum by 3.47m maximum (12'5" maximum by 1 - the measurements include a range of wardrobes and airing cupboard housing the insulated hot water cylinder. Single glazed window and fire setting and doorway to
En-Suite Wc - Cloakroom with low-level WC and wash hand basin and extractor fan.
Bedroom Three / Study - 2.1m x 2.29m (6'10" x 7'6") - with radiator and double glazed rear window.
Outside - To the front of the property, there is a fore garden set behind a dwarf brick wall with short path to the front door.
The rear garden is mainly laid to lawn with perimeter borders, and rear pedestrian access.
We understand there is also a smaller further part of the garden with timber garden shed.
General Information - We understand all main services are connected.
We believe the property to be freehold
The Photographs and Video were taken prior to the current tenancy.
Entrance Hall - Entrance hall with strip Wood flooring
Front Lounge - 3.47m x 2.77m maximum (11'4" x 9'1" maximum) - with double glazed window to the front, radiator and fire setting,
Rear Dining Room - 3.85m maximum by 3.47m (12'7" maximum by 11'4") - with fire setting, single glazed sash window to the rear, radiator, door to the cellar and archway through to the;
Kitchen - 3.35m x 2.36m (10'11" x 7'8" ) - with roll edge work surfacing incorporating single drainer sink with mixer tap and four ring gas hob. Base units together with eyelevel wall cupboards, and tall larder cupboard incorporating the oven and grill. Cooker hood, two double glazed windows, Baxi gas fired central heating boiler, tiled floor.
Rear Hallway / Porch - with single glazed door to the side
Bathroom - with low-level WC, wash hand basin and panelled bath with tap secured shower attachment over. Radiator and tiled areas and double glazed window.
Cellar - with electric light and power
Bedroom Two - Front - 3.81m maximum by 3.52m (12'5" maximum by 11'6") - with double glazed window to the front, radiator and the dimensions exclude an over stairs storage cupboard.
Bedroom One - Rear - 3.79m maximum by 3.47m maximum (12'5" maximum by 1 - the measurements include a range of wardrobes and airing cupboard housing the insulated hot water cylinder. Single glazed window and fire setting and doorway to
En-Suite Wc - Cloakroom with low-level WC and wash hand basin and extractor fan.
Bedroom Three / Study - 2.1m x 2.29m (6'10" x 7'6") - with radiator and double glazed rear window.
Outside - To the front of the property, there is a fore garden set behind a dwarf brick wall with short path to the front door.
The rear garden is mainly laid to lawn with perimeter borders, and rear pedestrian access.
We understand there is also a smaller further part of the garden with timber garden shed.
General Information - We understand all main services are connected.
We believe the property to be freehold
The Photographs and Video were taken prior to the current tenancy.
Houses For Sale Lakin Road
Houses For Sale Woodcote Road
Houses For Sale Remburn Gardens
Houses For Sale Lakin Court
Houses For Sale Coventry Road
Houses For Sale Paradise Street
Houses For Sale Station Avenue
Houses For Sale Vine Lane
Houses For Sale Packmore Street
Houses For Sale Beech Cliffe
Houses For Sale Station Road
Houses For Sale Woodcote Road
Houses For Sale Remburn Gardens
Houses For Sale Lakin Court
Houses For Sale Coventry Road
Houses For Sale Paradise Street
Houses For Sale Station Avenue
Houses For Sale Vine Lane
Houses For Sale Packmore Street
Houses For Sale Beech Cliffe
Houses For Sale Station Road
