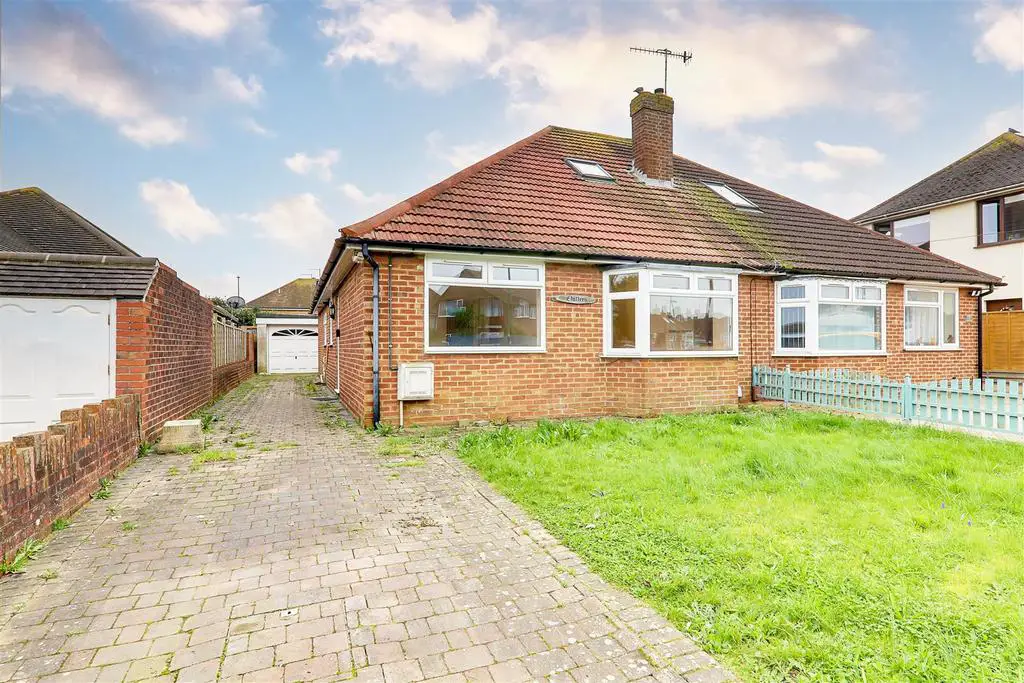
House For Sale £375,000
A two/three bedroom semi detached bungalow benefiting from South aspect rear garden, garage and loft room located within walking distance of Lancing Beach. Briefly the accommodation comprises: entrance hall, extended living/dining room, kitchen, shower room/wc, two bedrooms, study/bedroom and further loft room. Externally the property has a delightful South aspect rear garden and front garden with driveway leading to garage. CHAIN FREE.
UPVC double glazed front door to:
Entrance Hall - Recessed linen cupboard with shelving and radiator. Inset ceiling spotlights. Radiator.
Extended Living/Dining Room - 7.92m x 3.35m narrowing to 2.59m (26' x 11'0 narro - Double glazed French doors to garden. Electric coal effect fire place. Levelled and coved ceiling. Two radiators. Stairs to loft room.
Kitchen - 3.07m x 2.95m (10'1 x 9'8) - Roll top work surface having inset 1 1/2 bowl stainless steel sink with swan neck mixer tap and draining board. 4 ring gas hob with tiled splashback and extractor cooker hood over. Fitted double oven. Space and plumbing for washing machine. Space and plumbing for dishwasher. Space for under counter fridge/freezer. Range of matching base units comprising of cupboards and drawers, further eye level wall units. Serving hatch through to Extended Living/Dining Room. Double glazed window overlooking rear garden. Inset ceiling spotlights. Radiator. Tiled floor.
Bedroom One - 5.26m into bay x 3.35m (17'3 into bay x 11'0) - Double glazed bay window. Radiator. Recessed storage cupboard with shelve and hanging.
Bedroom Two - 3.56m x 2.79m (11'8 x 9'2) - Double glazed window. Radiator.
Study/Bedroom Three - 2.44m x 1.75m (8'0 x 5'9) - Double glazed window. Radiator. Wall mounted 'Baxi' combination boiler supplying gas central heating and hot water. Inset ceiling spotlights.
Shower Room/Wc - 2.54m x 1.73m (8'4 x 5'8) - Corner step in Jacuzzi shower with wall mounted controls and glazed shower screen. Vanity unit comprising of cupboards, wash hand basin with mixer tap and low level flush wc. Fully tiled walls and floor. Double glazed window. Inset ceiling spotlights. Ladder style towel radiator. Extractor fan.
Stairs from living/dining room to:
First Floor Landing - Access via door to loft eves. Shelving. Door to:
Loft Room - 4.65m x 3.25m (15'3 x 10'8) - Double glazed velux window. Radiator. Levelled and coved ceiling.
Outside -
Garage - 4.11m x 3.05m (13'6 x 10') - Up and over door. Double glazed door to side. Double glaze window. Power and light.
South Aspect Rear Garden - Block paved patio area. Majority laid to lawn. 6ft fence surround. Outside tap.
Front Garden - Formal brick wall to front. Laid to lawn.
Driveway - Block paving leading to garage. Parking for 2-3 vehicles.
Tenure & Council Tax Band - Tenure: Freehold
Council tax band: Band C
Version: 1
Note: These details have been provided by the vendor. Any potential purchaser should instruct their conveyancer to confirm the accuracy.
UPVC double glazed front door to:
Entrance Hall - Recessed linen cupboard with shelving and radiator. Inset ceiling spotlights. Radiator.
Extended Living/Dining Room - 7.92m x 3.35m narrowing to 2.59m (26' x 11'0 narro - Double glazed French doors to garden. Electric coal effect fire place. Levelled and coved ceiling. Two radiators. Stairs to loft room.
Kitchen - 3.07m x 2.95m (10'1 x 9'8) - Roll top work surface having inset 1 1/2 bowl stainless steel sink with swan neck mixer tap and draining board. 4 ring gas hob with tiled splashback and extractor cooker hood over. Fitted double oven. Space and plumbing for washing machine. Space and plumbing for dishwasher. Space for under counter fridge/freezer. Range of matching base units comprising of cupboards and drawers, further eye level wall units. Serving hatch through to Extended Living/Dining Room. Double glazed window overlooking rear garden. Inset ceiling spotlights. Radiator. Tiled floor.
Bedroom One - 5.26m into bay x 3.35m (17'3 into bay x 11'0) - Double glazed bay window. Radiator. Recessed storage cupboard with shelve and hanging.
Bedroom Two - 3.56m x 2.79m (11'8 x 9'2) - Double glazed window. Radiator.
Study/Bedroom Three - 2.44m x 1.75m (8'0 x 5'9) - Double glazed window. Radiator. Wall mounted 'Baxi' combination boiler supplying gas central heating and hot water. Inset ceiling spotlights.
Shower Room/Wc - 2.54m x 1.73m (8'4 x 5'8) - Corner step in Jacuzzi shower with wall mounted controls and glazed shower screen. Vanity unit comprising of cupboards, wash hand basin with mixer tap and low level flush wc. Fully tiled walls and floor. Double glazed window. Inset ceiling spotlights. Ladder style towel radiator. Extractor fan.
Stairs from living/dining room to:
First Floor Landing - Access via door to loft eves. Shelving. Door to:
Loft Room - 4.65m x 3.25m (15'3 x 10'8) - Double glazed velux window. Radiator. Levelled and coved ceiling.
Outside -
Garage - 4.11m x 3.05m (13'6 x 10') - Up and over door. Double glazed door to side. Double glaze window. Power and light.
South Aspect Rear Garden - Block paved patio area. Majority laid to lawn. 6ft fence surround. Outside tap.
Front Garden - Formal brick wall to front. Laid to lawn.
Driveway - Block paving leading to garage. Parking for 2-3 vehicles.
Tenure & Council Tax Band - Tenure: Freehold
Council tax band: Band C
Version: 1
Note: These details have been provided by the vendor. Any potential purchaser should instruct their conveyancer to confirm the accuracy.