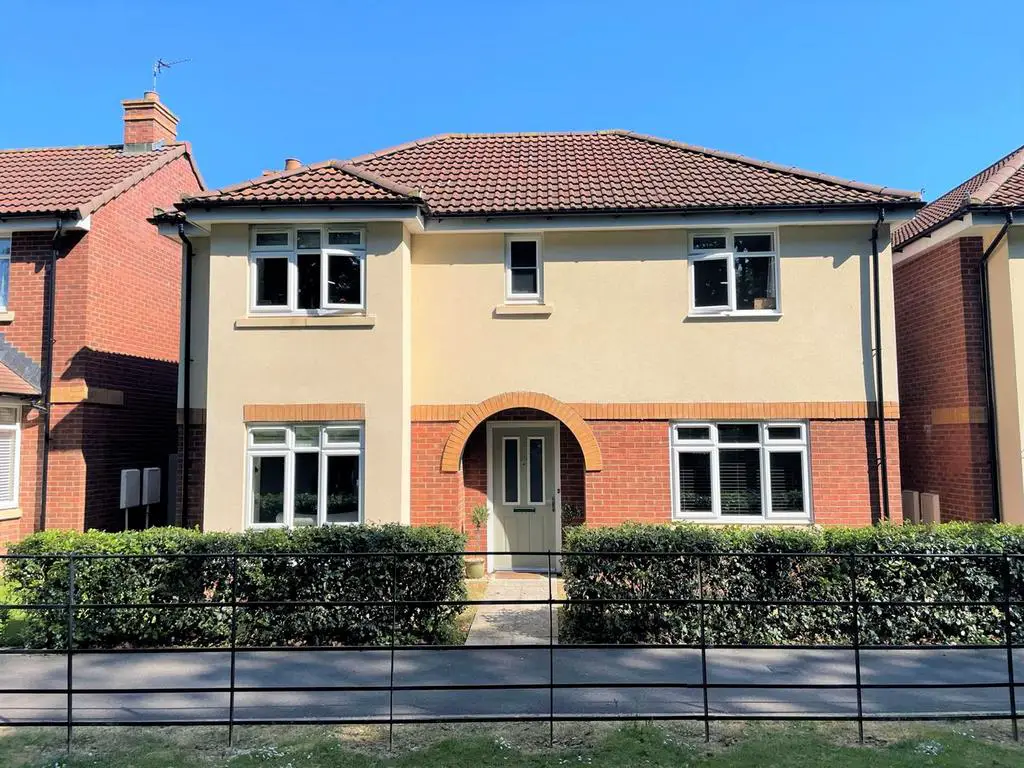
House For Sale £489,950
Facing an open green, set away from the road, a well presented circa 1500 sq ft modern family home with garage and parking. Built in 2018 it is located 0.6 miles from Sheldon and Hardenhuish Secondary schools and the Town Centre is circa 1 miles walk. Internally the property comprises; entrance hall, dual aspect lounge, study, generous kitchen/dining room, cloakroom, four double bedrooms, en suite shower to the main and family bathroom. NO ONWARD CHAIN.
Entrance Hallway - Front door leads into entrance hallway, stair case to first floor, radiator, store cupboard, door to the cloakroom, lounge, study and kitchen/dining room.
Cloakroom - toilet, wash hand basin and radiator.
Living Room - 6.45m x 3.12m (21'02" x 10'3") - Double glazed window to front, double glazed French doors to the garden, two radiators, under stairs cupboard.
Kitchen / Diner - 6.22m x 3.33m (20'5" x 10'11") - Double glazed window to rear, double glazed window to the side, double glazed French doors to the garden, laminated work tops with a range of cupboards and drawers under, inset stainless steel sink unit, inset five ring gas hob with cooker hood and fitted electric double oven, integrated washer/dryer, dishwasher, fridge and freezer, wall mounted gas boiler, radiator and space for a table and chairs.
Study - 3.33m x 2.11m (10'11" x 6'11") - Double glazed window to the front and radiator.
Landing - Double glazed window to the rear, doors to the bedrooms and bathroom, access to loft, built in cupboard housing hot water tank.
Bedroom One - 4.14m x 3.33m (13'07" x 10'11) - Double glazed window to the rear, radiator and door to the en suite.
En Suite Shower - Double glazed window to the side, fully tiled double shower cubicle, wash hand basin, toilet, heated towel rail.
Bedroom Two - 3.35m x 3.00m (11'00" x 9'10") - Double glazed window to the front and radiator.
Bedroom Three - 3.15m x 3.02m (10'4" x 9'11") - Double glazed window to the front and radiator.
Bedroom Four - 3.12m x 2.69m (10'03" x 8'10") - Double glazed window to the rear and radiator.
Family Bathroom - 2.08m x 1.91m (6'10" x 6'03") - Double glazed window to the front, bath with mixer/spray shower attachment along with mains fed shower, wash hand basin, toilet, heated towel rail.
Gardens - To the rear there is an area of garden laid mainly to lawn with patio area, flower beds and borders, gated side and rear access, outside tap.
Single Garage - 6.53m x 2.92m (21'05" x 9'07") - Single garage, up and over door, storage space over rafters.
Parking - There is a parking space in front of the garage.
Tenure - We are advised via the .gov website that the property is FREEHOLD. There is however an estate management charge for the upkeep of communal open spaces. The current charge is £137.25 every 6 months.
Council Tax - We are advised via the .Gov website that the property is tax band E.
Entrance Hallway - Front door leads into entrance hallway, stair case to first floor, radiator, store cupboard, door to the cloakroom, lounge, study and kitchen/dining room.
Cloakroom - toilet, wash hand basin and radiator.
Living Room - 6.45m x 3.12m (21'02" x 10'3") - Double glazed window to front, double glazed French doors to the garden, two radiators, under stairs cupboard.
Kitchen / Diner - 6.22m x 3.33m (20'5" x 10'11") - Double glazed window to rear, double glazed window to the side, double glazed French doors to the garden, laminated work tops with a range of cupboards and drawers under, inset stainless steel sink unit, inset five ring gas hob with cooker hood and fitted electric double oven, integrated washer/dryer, dishwasher, fridge and freezer, wall mounted gas boiler, radiator and space for a table and chairs.
Study - 3.33m x 2.11m (10'11" x 6'11") - Double glazed window to the front and radiator.
Landing - Double glazed window to the rear, doors to the bedrooms and bathroom, access to loft, built in cupboard housing hot water tank.
Bedroom One - 4.14m x 3.33m (13'07" x 10'11) - Double glazed window to the rear, radiator and door to the en suite.
En Suite Shower - Double glazed window to the side, fully tiled double shower cubicle, wash hand basin, toilet, heated towel rail.
Bedroom Two - 3.35m x 3.00m (11'00" x 9'10") - Double glazed window to the front and radiator.
Bedroom Three - 3.15m x 3.02m (10'4" x 9'11") - Double glazed window to the front and radiator.
Bedroom Four - 3.12m x 2.69m (10'03" x 8'10") - Double glazed window to the rear and radiator.
Family Bathroom - 2.08m x 1.91m (6'10" x 6'03") - Double glazed window to the front, bath with mixer/spray shower attachment along with mains fed shower, wash hand basin, toilet, heated towel rail.
Gardens - To the rear there is an area of garden laid mainly to lawn with patio area, flower beds and borders, gated side and rear access, outside tap.
Single Garage - 6.53m x 2.92m (21'05" x 9'07") - Single garage, up and over door, storage space over rafters.
Parking - There is a parking space in front of the garage.
Tenure - We are advised via the .gov website that the property is FREEHOLD. There is however an estate management charge for the upkeep of communal open spaces. The current charge is £137.25 every 6 months.
Council Tax - We are advised via the .Gov website that the property is tax band E.