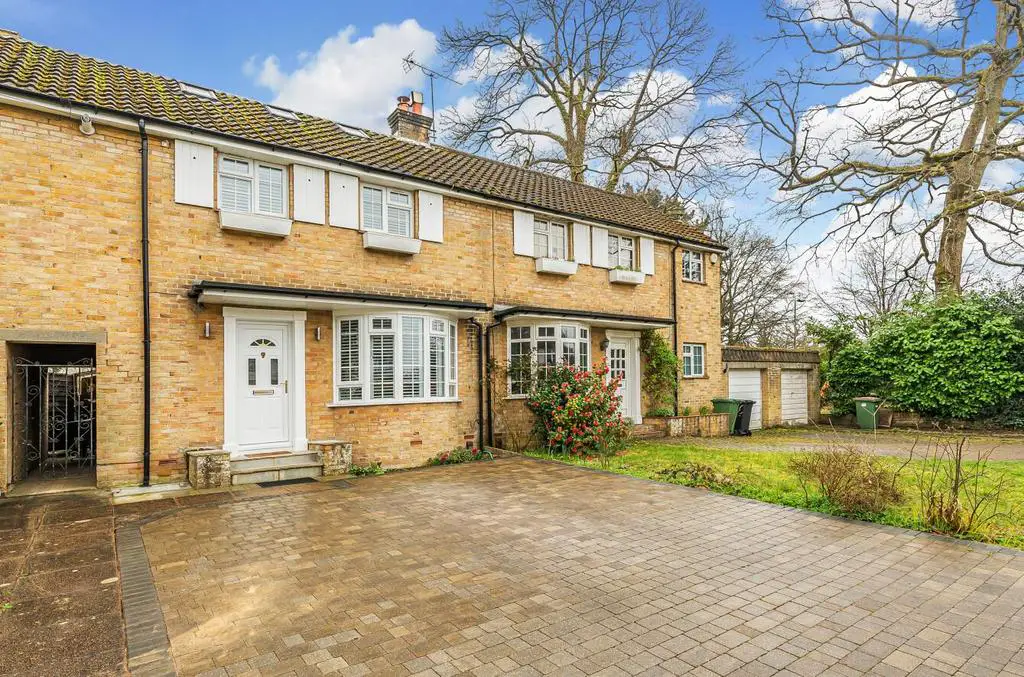
House For Sale £425,000
A well presented three bedroom family home situated in this popular cul-de-sac location within the heart of Hiltingbury. The property is arranged over three floors with the top floor providing the master bedroom with en- suite. On the ground floor, there is a cloakroom, study, sitting room and a super kitchen/breakfast room with built in appliances. Outside there is parking for two vehicles and Hiltingbury Close sits within catchment for both Hiltingbury and Thornden Schools. The property is also within walking distance to local shops, amenities and bus services.
Accommodation: -
Ground Floor: -
Entrance Hall: - Stairs to first floor, under stairs storage cupboard.
Cloakroom: - 4' x 3'10" (1.22m x 1.17m) White suite with chrome fitments comprising wash hand basin with cupboard under, WC.
Study: - 8'7" x 7'4" (2.62m x 2.24m)
Sitting Room: - 13'3" x 10'11" (4.04m x 3.33m)
Kitchen/Dining Room: - 15'6" x 10'11" max (4.72m x 3.33m) Built in oven, built in gas hob, fitted extractor hood, space for fridge/freezer, integrated dishwasher, integrated washing machine, integrated microwave, space for table and chairs.
First Floor: -
Landing: - Stairs to second floor.
Bedroom 2: - 13'10" x 10'5" (4.22m x 3.18m) Range of fitted wardrobes.
Bedroom 3: - 11' x 8'7" (3.35m x 2.62m)
Shower Room: - 7'5" max x 5'5" (2.26m x 1.65m) White suite with chrome fitments comprising shower cubicle, wash hand basin with cupboard under, WC, tiled walls, tiled floor, cupboard housing boiler.
Second Floor: -
Bedroom 1: - 11'6" x 10'1" (3.51m x 3.07m) Built-in wardrobes.
En Suite: - 8'1" x 5'4" (2.46m x 1.63m) White suite with chrome fitments comprising shower in cubicle, wash hand basin with cupboard under, WC, tiled walls, tiled floor.
Outside: -
Front: - Block paved driveway providing off-road parking for two vehicles, side pedestrian access to rear garden.
Rear Garden: - Measures approximately 27' x 21'
Garage: - 15'8" x 9'4" (4.78m x 2.84m) With up and over door, power and light. To the front is a driveway providing off road parking for 2 vehicles.
Other Information -
Tenure: - Freehold
Approximate Age: - 1962 (Extended in 2022)
Approximate Area: - 98.7sqm/1064sqft
Sellers Position: - Looking for forward purchase
Heating: - Gas central heating
Windows: - UPVC double glazed windows
Infant/Junior School: - Hiltingbury Infant/Junior School
Secondary School: - Thornden Secondary School
Local Council: - Eastleigh Borough Council[use Contact Agent Button]
Council Tax: - Band C
Accommodation: -
Ground Floor: -
Entrance Hall: - Stairs to first floor, under stairs storage cupboard.
Cloakroom: - 4' x 3'10" (1.22m x 1.17m) White suite with chrome fitments comprising wash hand basin with cupboard under, WC.
Study: - 8'7" x 7'4" (2.62m x 2.24m)
Sitting Room: - 13'3" x 10'11" (4.04m x 3.33m)
Kitchen/Dining Room: - 15'6" x 10'11" max (4.72m x 3.33m) Built in oven, built in gas hob, fitted extractor hood, space for fridge/freezer, integrated dishwasher, integrated washing machine, integrated microwave, space for table and chairs.
First Floor: -
Landing: - Stairs to second floor.
Bedroom 2: - 13'10" x 10'5" (4.22m x 3.18m) Range of fitted wardrobes.
Bedroom 3: - 11' x 8'7" (3.35m x 2.62m)
Shower Room: - 7'5" max x 5'5" (2.26m x 1.65m) White suite with chrome fitments comprising shower cubicle, wash hand basin with cupboard under, WC, tiled walls, tiled floor, cupboard housing boiler.
Second Floor: -
Bedroom 1: - 11'6" x 10'1" (3.51m x 3.07m) Built-in wardrobes.
En Suite: - 8'1" x 5'4" (2.46m x 1.63m) White suite with chrome fitments comprising shower in cubicle, wash hand basin with cupboard under, WC, tiled walls, tiled floor.
Outside: -
Front: - Block paved driveway providing off-road parking for two vehicles, side pedestrian access to rear garden.
Rear Garden: - Measures approximately 27' x 21'
Garage: - 15'8" x 9'4" (4.78m x 2.84m) With up and over door, power and light. To the front is a driveway providing off road parking for 2 vehicles.
Other Information -
Tenure: - Freehold
Approximate Age: - 1962 (Extended in 2022)
Approximate Area: - 98.7sqm/1064sqft
Sellers Position: - Looking for forward purchase
Heating: - Gas central heating
Windows: - UPVC double glazed windows
Infant/Junior School: - Hiltingbury Infant/Junior School
Secondary School: - Thornden Secondary School
Local Council: - Eastleigh Borough Council[use Contact Agent Button]
Council Tax: - Band C
