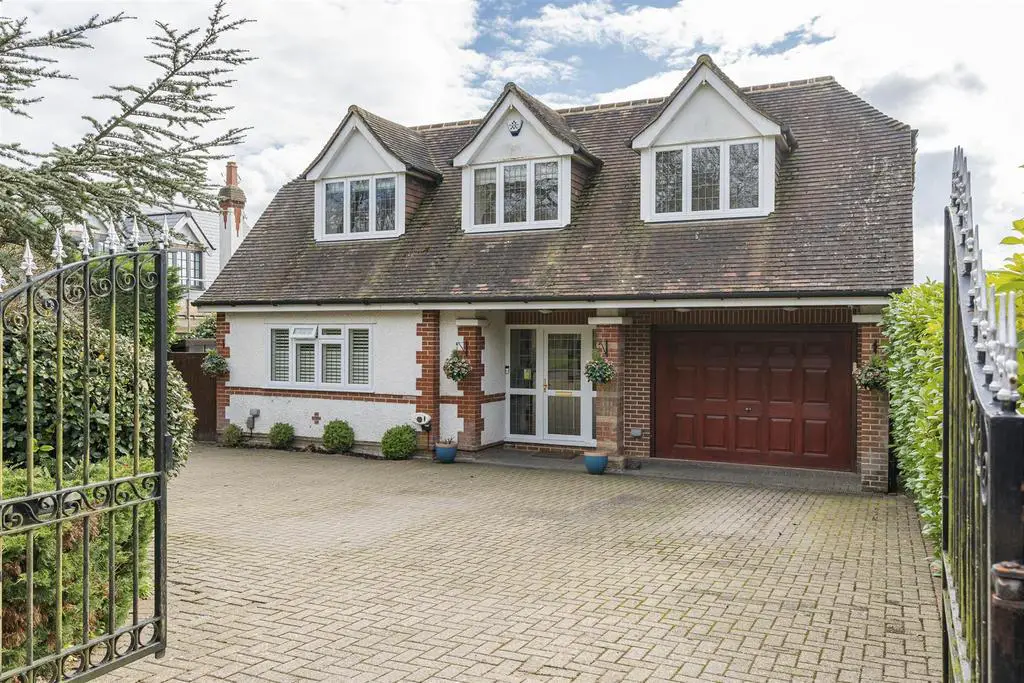
House For Sale £1,750,000
Nestled within the esteemed locale of Cuffley and Northaw Ridgeway, lies this superb 6-bedroom family residence. The home is positioned on the southern side of the road, boasting expansive vistas of rolling countryside and the captivating skyline of London.
The property welcomes you via a sheltered entrance porch and into entrance lobby with space for coats and boots. The homes main hallway is of great proportion offering doors to the ground floor rooms. To the rear of the property is a beautifully appointed 22ft living room with feature fireplace, fitted wall units and bi-fold doors out to the garden. The kitchen/breakfast room features a range of base/eye level units, granite worktops, breakfast bar and various integrated appliances. The kitchen is served by a separate utility room. The ground floor has the additional benefit of a further front aspect reception room, currently serving as a bedroom. Additionally, there is a formal dining room and a shower room completing the ground floor.
The six generously sized double bedrooms on the first floor offer exemplary elevated views, fitted wardrobes, two en-suite bathrooms, and a four-piece family bathroom.
The grounds are a notable feature, providing a wonderful private aspect. Particularly impressive is the raised patio with planted shrubs, stretching the entire width of the property and offering fantastic spot for all entertainment needs. There are a set of stairs that lead down to the gardens, being predominately laid to lawn with privacy hedging trees and an open view over the fields and views beyond. There is a carriage gated drive that can park multiple cars and offers side access to the garden. The property also features an integral garage and EV charging point.
The home is situated on the popular road of The Ridgeway, one of Hertfordshire's premier roads and a short distance from Northaw Great Woods. Cuffley station is just 1.7 miles from the property, being a direct link to London Kings cross.
- Ground Floor - -
Entrance Porch -
Entrance Hallway -
Shower Room -
Reception Room/Bedroom - 3.50m x 4.36m (11'5" x 14'3") -
Kitchen/Breakfast Room - 6.05m x 3.08m (19'10" x 10'1") -
Utility Room - 1.57m x 3.57m (5'1" x 11'8") -
Dining Room - 3.78m x 4.57m (12'4" x 14'11") -
Living Room - 5.43m x 6.99m (17'9" x 22'11") -
Integral Garage - 5.16m x 3.56m (16'11" x 11'8") -
- First Floor - -
Landing -
Bedroom One - 4.40m x 4.85m (14'5" x 15'10") -
En-Suite -
Bedroom Two - 4.98m x 4.43m (16'4" x 14'6") -
En-Suite -
Bedroom Three - 3.95m x 3.84m (12'11" x 12'7") -
Bedroom Four - 4.90m x 2.70m (16'0" x 8'10") -
Bedroom Five - 4.46m x 2.57m (14'7" x 8'5") -
Bedroom Six - 4.40mx 3.00m (14'5"x 9'10") -
Family Bathroom -
- Exterior - -
Gated Carriage Driveway -
Rear Garden -
The property welcomes you via a sheltered entrance porch and into entrance lobby with space for coats and boots. The homes main hallway is of great proportion offering doors to the ground floor rooms. To the rear of the property is a beautifully appointed 22ft living room with feature fireplace, fitted wall units and bi-fold doors out to the garden. The kitchen/breakfast room features a range of base/eye level units, granite worktops, breakfast bar and various integrated appliances. The kitchen is served by a separate utility room. The ground floor has the additional benefit of a further front aspect reception room, currently serving as a bedroom. Additionally, there is a formal dining room and a shower room completing the ground floor.
The six generously sized double bedrooms on the first floor offer exemplary elevated views, fitted wardrobes, two en-suite bathrooms, and a four-piece family bathroom.
The grounds are a notable feature, providing a wonderful private aspect. Particularly impressive is the raised patio with planted shrubs, stretching the entire width of the property and offering fantastic spot for all entertainment needs. There are a set of stairs that lead down to the gardens, being predominately laid to lawn with privacy hedging trees and an open view over the fields and views beyond. There is a carriage gated drive that can park multiple cars and offers side access to the garden. The property also features an integral garage and EV charging point.
The home is situated on the popular road of The Ridgeway, one of Hertfordshire's premier roads and a short distance from Northaw Great Woods. Cuffley station is just 1.7 miles from the property, being a direct link to London Kings cross.
- Ground Floor - -
Entrance Porch -
Entrance Hallway -
Shower Room -
Reception Room/Bedroom - 3.50m x 4.36m (11'5" x 14'3") -
Kitchen/Breakfast Room - 6.05m x 3.08m (19'10" x 10'1") -
Utility Room - 1.57m x 3.57m (5'1" x 11'8") -
Dining Room - 3.78m x 4.57m (12'4" x 14'11") -
Living Room - 5.43m x 6.99m (17'9" x 22'11") -
Integral Garage - 5.16m x 3.56m (16'11" x 11'8") -
- First Floor - -
Landing -
Bedroom One - 4.40m x 4.85m (14'5" x 15'10") -
En-Suite -
Bedroom Two - 4.98m x 4.43m (16'4" x 14'6") -
En-Suite -
Bedroom Three - 3.95m x 3.84m (12'11" x 12'7") -
Bedroom Four - 4.90m x 2.70m (16'0" x 8'10") -
Bedroom Five - 4.46m x 2.57m (14'7" x 8'5") -
Bedroom Six - 4.40mx 3.00m (14'5"x 9'10") -
Family Bathroom -
- Exterior - -
Gated Carriage Driveway -
Rear Garden -