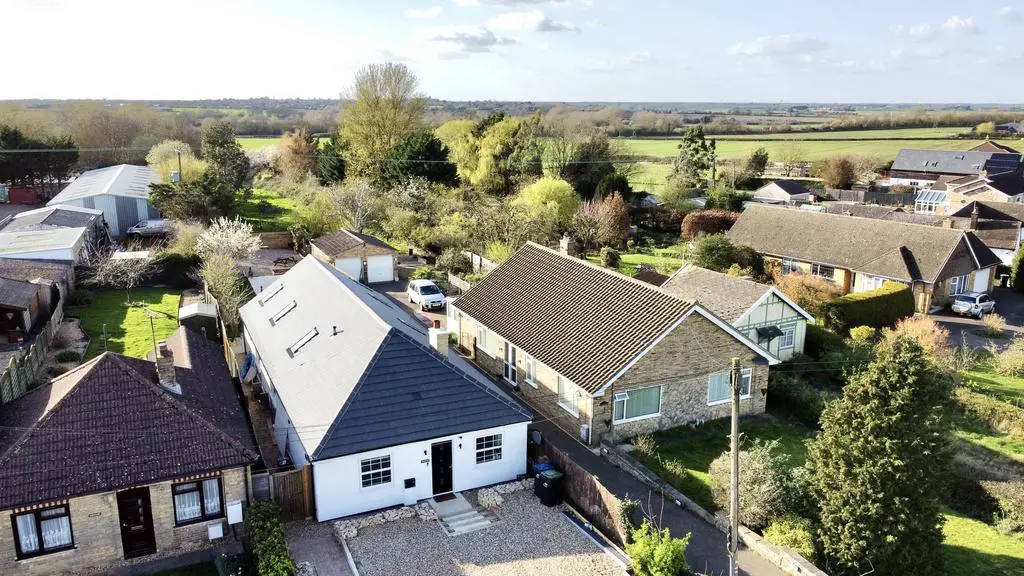
House For Sale £575,000
A superb detached and extended three bedroom, three bathroom, bungalow which has been completely renovated throughout situated in a small hamlet approximately 2 miles from the City of Ely.
CHETTISHAM
is a small hamlet, which is situated about 2 miles from the Cathedral City of Ely which offers excellent shopping, schooling and sporting facilities.
ENTRANCE HALL
with entrance door to front, wood flooring, door leading to:-
LOBBY/SNUG
3.37 m x 2.33 m (11'1" x 7'8")
with feature fireplace, radiator, wood flooring.
OPEN PLAN LIVING AREA / KITCHEN
8.35 m x 6.65 m (27'5" x 21'10")
maximum measurements. Recently fitted bi-fold doors opening up to the landscaped rear garden. Double glazed windows to rear and side aspects.
KITCHEN AREA Fitted with an attractive range of wall and base units with quartz work surfaces over, inset butler style sink unit with Fohen instant hot water tap over, island with further storage units and breakfast bar, five ring induction hob and down drop extractor hood. Built-in appliances include microwave, hot plate, single oven and dishwasher, space for American style fridge freezer (subject to measurements). Spotlights to ceiling, two Velux windows, porcelain tiled flooring with underfloor heating which continues through into:-
MAIN RECEPTION AREA
with Dining area beside bi-fold doors and Sitting Room.
UTILITY ROOM
Fitted with base units with inset stainless steel sink unit, plumbing for washing machine, built-in cupboard housing Vaillant gas boiler and underfloor heating.
BEDROOM ONE
3.68 m x 3.37 m (12'1" x 11'1")
with double glazed window to front aspect, radiator, built-in double wardrobe with sliding doors, overhead storage and hanging space. Door leading to:-
EN-SUITE SHOWER ROOM
Recently fitted with a three piece suite comprising low level WC, vanity unit with inset wash hand basin and double shower cubicle. Tiled splashbacks, heated towel rail, extractor fan and ceramic tiled flooring.
BEDROOM TWO
3.23 m x 2.66 m (10'7" x 8'9")
with double glazed window to side aspect, radiator, door to:-
EN-SUITE SHOWER ROOM
Recently fitted with a three piece suite comprising low level WC, wash hand basin and double shower cubicle. Tiled splashbacks, extractor fan, heated towel rail and ceramic tiled flooring.
BEDROOM THREE
2.75 m x 2.27 m (9'0" x 7'5")
with double glazed window to front aspect, radiator, built-in wardrobe with overhead storage and hanging space.
FAMILY BATHROOM
with Velux window and fitted with a four piece suite comprising low level WC, bath, wash hand basin and walk-in double shower cubicle. Tiled splashbacks, shaver point, ceramic tiled flooring.
EXTERIOR
To the front the property has off road parking for two vehicles (subject to measurements) and side access which in turn leads to the rear garden.
The rear garden is certainly a feature to be noted, it offers an excellent level of privacy and has been landscaped to create multi functional hospitality areas with a gravelled area to the far end, suitable for a play area or an office (subject to planning). There is a lawned section and a large patio area.
CHETTISHAM
is a small hamlet, which is situated about 2 miles from the Cathedral City of Ely which offers excellent shopping, schooling and sporting facilities.
ENTRANCE HALL
with entrance door to front, wood flooring, door leading to:-
LOBBY/SNUG
3.37 m x 2.33 m (11'1" x 7'8")
with feature fireplace, radiator, wood flooring.
OPEN PLAN LIVING AREA / KITCHEN
8.35 m x 6.65 m (27'5" x 21'10")
maximum measurements. Recently fitted bi-fold doors opening up to the landscaped rear garden. Double glazed windows to rear and side aspects.
KITCHEN AREA Fitted with an attractive range of wall and base units with quartz work surfaces over, inset butler style sink unit with Fohen instant hot water tap over, island with further storage units and breakfast bar, five ring induction hob and down drop extractor hood. Built-in appliances include microwave, hot plate, single oven and dishwasher, space for American style fridge freezer (subject to measurements). Spotlights to ceiling, two Velux windows, porcelain tiled flooring with underfloor heating which continues through into:-
MAIN RECEPTION AREA
with Dining area beside bi-fold doors and Sitting Room.
UTILITY ROOM
Fitted with base units with inset stainless steel sink unit, plumbing for washing machine, built-in cupboard housing Vaillant gas boiler and underfloor heating.
BEDROOM ONE
3.68 m x 3.37 m (12'1" x 11'1")
with double glazed window to front aspect, radiator, built-in double wardrobe with sliding doors, overhead storage and hanging space. Door leading to:-
EN-SUITE SHOWER ROOM
Recently fitted with a three piece suite comprising low level WC, vanity unit with inset wash hand basin and double shower cubicle. Tiled splashbacks, heated towel rail, extractor fan and ceramic tiled flooring.
BEDROOM TWO
3.23 m x 2.66 m (10'7" x 8'9")
with double glazed window to side aspect, radiator, door to:-
EN-SUITE SHOWER ROOM
Recently fitted with a three piece suite comprising low level WC, wash hand basin and double shower cubicle. Tiled splashbacks, extractor fan, heated towel rail and ceramic tiled flooring.
BEDROOM THREE
2.75 m x 2.27 m (9'0" x 7'5")
with double glazed window to front aspect, radiator, built-in wardrobe with overhead storage and hanging space.
FAMILY BATHROOM
with Velux window and fitted with a four piece suite comprising low level WC, bath, wash hand basin and walk-in double shower cubicle. Tiled splashbacks, shaver point, ceramic tiled flooring.
EXTERIOR
To the front the property has off road parking for two vehicles (subject to measurements) and side access which in turn leads to the rear garden.
The rear garden is certainly a feature to be noted, it offers an excellent level of privacy and has been landscaped to create multi functional hospitality areas with a gravelled area to the far end, suitable for a play area or an office (subject to planning). There is a lawned section and a large patio area.
