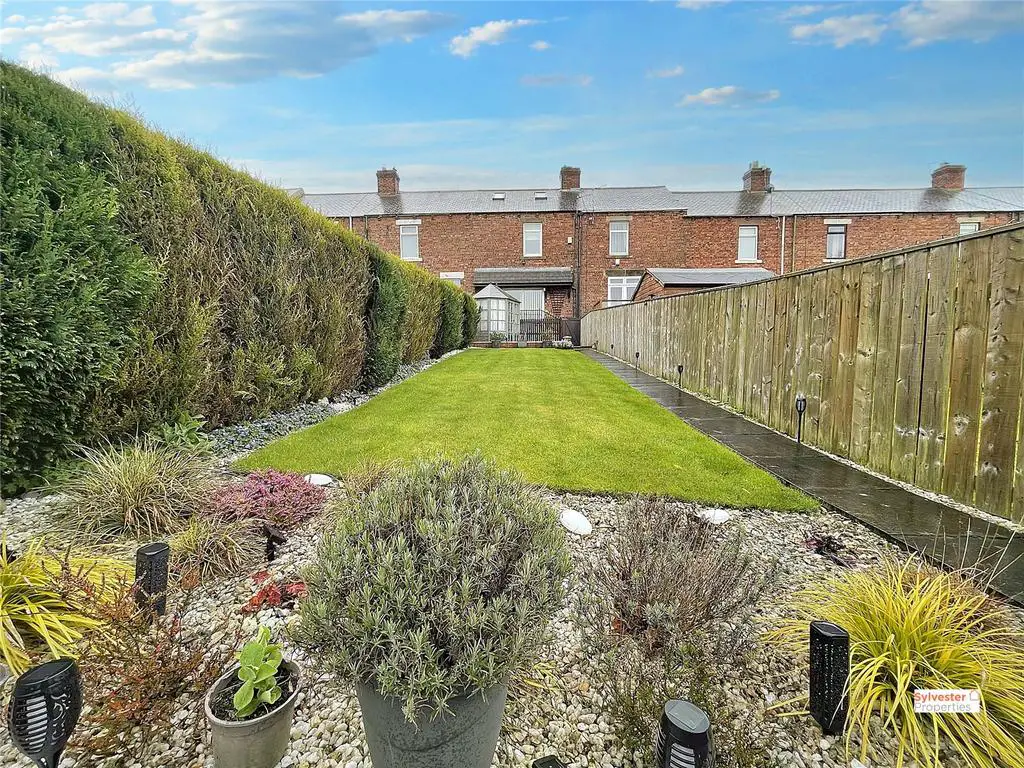
House For Sale £97,950
Sylvester Properties are delighted to welcome to the ales market this beautifully presented two-bedroom mid-terrace property situated in the popular area of Stanley close to all local amenities, excellent transport links, supermarkets, eateries and schools.
The floorplan briefly compromises of an entrance lobby, downstairs bathroom, kitchen, dining room/snug, large lounge, two double bedrooms one with an ensuite w/c, fully boarded loft fitted with Velux windows.
Entrance
On entering the property is a spacious entrance lobby, perfect for coats and shoes.
Bathroom 5'5" 7'9" (1.65m 2.36m)
The family bathroom is located on the ground floor and is fully fitted with a white three-piece suite compromising of a bath with an overhead shower and a glass shower screen, low level wc, hand basin, fitted storage cupboards, downlighting, cladding walls and tiled flooring.
Kitchen 5'10" x 11'9" (1.78m x 3.58m)
The immaculately presented new kitchen is fitted with a range of white wall and base units with complimenting marble effect work tops and splash back, integrated fridge/freezer, integrated electric oven with a touch screen electric hob and extractor hood, LED strip lighting, 1.5 black sink.
Dining Room 9'3" x 7'10" (2.82m x 2.4m)
Open plan dining room/snug which has been tastefully decorated by the current owners, clean white walls, wood effect flooring, door leading to large lounge.
Lounge 16'7" x 17'2" (5.05m x 5.23m)
Impressive lounge benefitting from double glazed patio doors providing the room with an abundance of natural light and fantastic countryside views. Fitted with wood effect flooring, clean white walls, feature wall with electric log burning stove, generous storage cupboard.
Master Bedroom 13'5" x 9'9" (4.1m x 2.97m)
The generous master bedroom is fitted with wardrobes and a master ensuite compromising of a hand basin and a WC. The bedroom has been tastefully decorated with neutral tones and plush fitted carpet, loft hatch access.
Bedroom Two 11'1" x 3.09 (3.38m x 3.09)
The second double bedroom of this property is fitted with two double wardrobes, grey carpet, double glazed window overlooking the rear of the property with fantastic views.
Loft Room
The master bedroom provides access to the fully boarded loft which has been fitted with cream carpet, two double glazed Velux windows, electric and a pull-down ladder. The loft provides ample storage options.
External
To the front of the property is an enclosed yard which has access to the outhouse. The fantastic garden to the rear is a highlight of the property. It has been beautifully maintained by the current owners creating the perfect space to relax and entertain guests. The garden provides two patio areas, summer house, large lawned area with a gravel border and paved path leading to the bottom.
The floorplan briefly compromises of an entrance lobby, downstairs bathroom, kitchen, dining room/snug, large lounge, two double bedrooms one with an ensuite w/c, fully boarded loft fitted with Velux windows.
Entrance
On entering the property is a spacious entrance lobby, perfect for coats and shoes.
Bathroom 5'5" 7'9" (1.65m 2.36m)
The family bathroom is located on the ground floor and is fully fitted with a white three-piece suite compromising of a bath with an overhead shower and a glass shower screen, low level wc, hand basin, fitted storage cupboards, downlighting, cladding walls and tiled flooring.
Kitchen 5'10" x 11'9" (1.78m x 3.58m)
The immaculately presented new kitchen is fitted with a range of white wall and base units with complimenting marble effect work tops and splash back, integrated fridge/freezer, integrated electric oven with a touch screen electric hob and extractor hood, LED strip lighting, 1.5 black sink.
Dining Room 9'3" x 7'10" (2.82m x 2.4m)
Open plan dining room/snug which has been tastefully decorated by the current owners, clean white walls, wood effect flooring, door leading to large lounge.
Lounge 16'7" x 17'2" (5.05m x 5.23m)
Impressive lounge benefitting from double glazed patio doors providing the room with an abundance of natural light and fantastic countryside views. Fitted with wood effect flooring, clean white walls, feature wall with electric log burning stove, generous storage cupboard.
Master Bedroom 13'5" x 9'9" (4.1m x 2.97m)
The generous master bedroom is fitted with wardrobes and a master ensuite compromising of a hand basin and a WC. The bedroom has been tastefully decorated with neutral tones and plush fitted carpet, loft hatch access.
Bedroom Two 11'1" x 3.09 (3.38m x 3.09)
The second double bedroom of this property is fitted with two double wardrobes, grey carpet, double glazed window overlooking the rear of the property with fantastic views.
Loft Room
The master bedroom provides access to the fully boarded loft which has been fitted with cream carpet, two double glazed Velux windows, electric and a pull-down ladder. The loft provides ample storage options.
External
To the front of the property is an enclosed yard which has access to the outhouse. The fantastic garden to the rear is a highlight of the property. It has been beautifully maintained by the current owners creating the perfect space to relax and entertain guests. The garden provides two patio areas, summer house, large lawned area with a gravel border and paved path leading to the bottom.