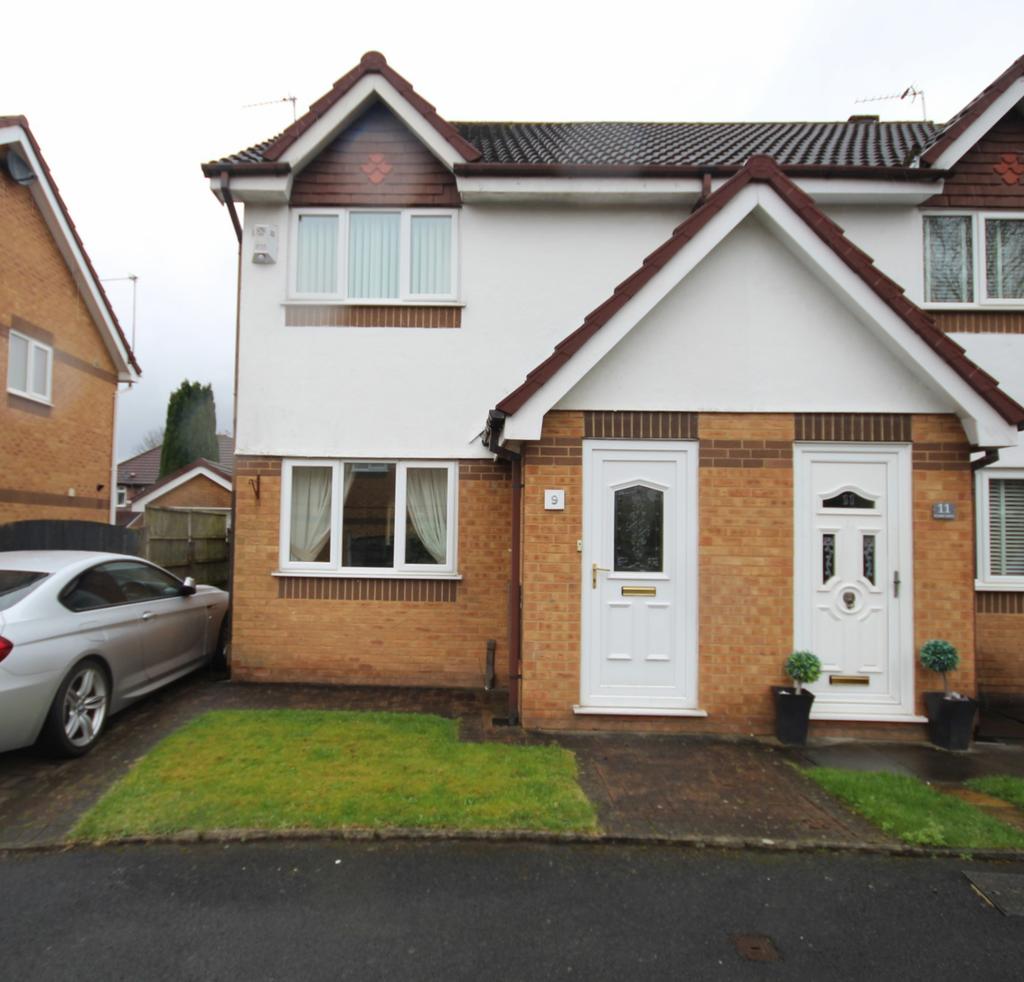
House For Sale £265,000
Located in the vibrant suburb of Stretford, this charming two-bedroom house offers convenient access to transport links and the Metrolink, making commuting into Manchester city centre a breeze. Situated near the picturesque canal and the ongoing regeneration around Stretford Mall, this property is at the heart of the area's rejuvenation.
The cozy living room features large windows that allow plenty of natural light to flood the space, creating a warm and inviting atmosphere. It's the perfect spot to relax after a busy day or entertain guests. Adjacent to the dining room is the modern kitchen, equipped with sleek countertops, and ample cabinet space. Whether you're preparing a quick breakfast or hosting a dinner party, this kitchen is sure to meet your culinary needs.
The two bedrooms are located on the upper level of the house, offering privacy and tranquillity. Both bedrooms are generously sized and come with large windows that offer views of the surrounding neighbourhood. The bathroom is conveniently situated between the bedrooms and boasts stylish fixtures, a bath with a shower overhead, and plenty of storage space for toiletries.
Outside, the property features a low-maintenance backyard, perfect for enjoying a morning coffee or hosting summer barbecues with friends and family. With its convenient location near transport links, including the Metrolink, commuting to Manchester city centre is effortless. Additionally, being close to the canal and the ongoing regeneration around Stretford Mall means you'll have access to a variety of amenities, including shops, restaurants, and green spaces, all within walking distance.
In summary, this two-bedroom house in Stretford offers comfortable living, modern amenities, and easy access to everything the area has to offer, making it an ideal home for individuals or small families looking to enjoy the best of suburban living with city convenience.
Council Tax - C
EPC -TBC
Utilities - TBC
* Disclaimer * (While every effort has been made to ensure the accuracy and completeness of the information, Trading Places and the seller makes no representations or warranties of any kind, express or implied, about the completeness, accuracy, reliability or suitability of the information contained in this advertisement for any purpose and any reliance you place on such information is strictly at your own risk. All information should be confirmed by your Legal representative)
Property additional info
Porch: 1.57m x 1.25m
uPVC. Double-glazed frosted window.
Reception room 1: 3.80m x 3.99m
Carpet. Double-glazed window. Wall-mounted radiator. Gas fireplace. Double doors to reception room 2.
Reception room 2: 1.79m x 2.92m
Sliding doors to the garden. Carpet. Wall-mounted radiator. Arch to kitchen.
Kitchen: 2.90m x 2.10m
Vinyl flooring. Wall and base units. Double-glazed window. Gas hob and oven. Space for appliances. Tiled splashback.
Bedroom 1: 2.57m x 3.43m
Carpet. Double-glazed window. Wall-mounted radiator. Built-in storage.
Bedroom 2: 3.44m x 2.26m
Carpet. Double-glazed window. Wall-mounted radiator. Built-in wardrobe.
Bathroom: 1.86m x 1.82m
Tiled floor. Tiled walls. Towel radiator. WC. Handwash basin. Bath with overhead shower. Double-glazed frosted window.
Landing:
Carpet. Loft access.