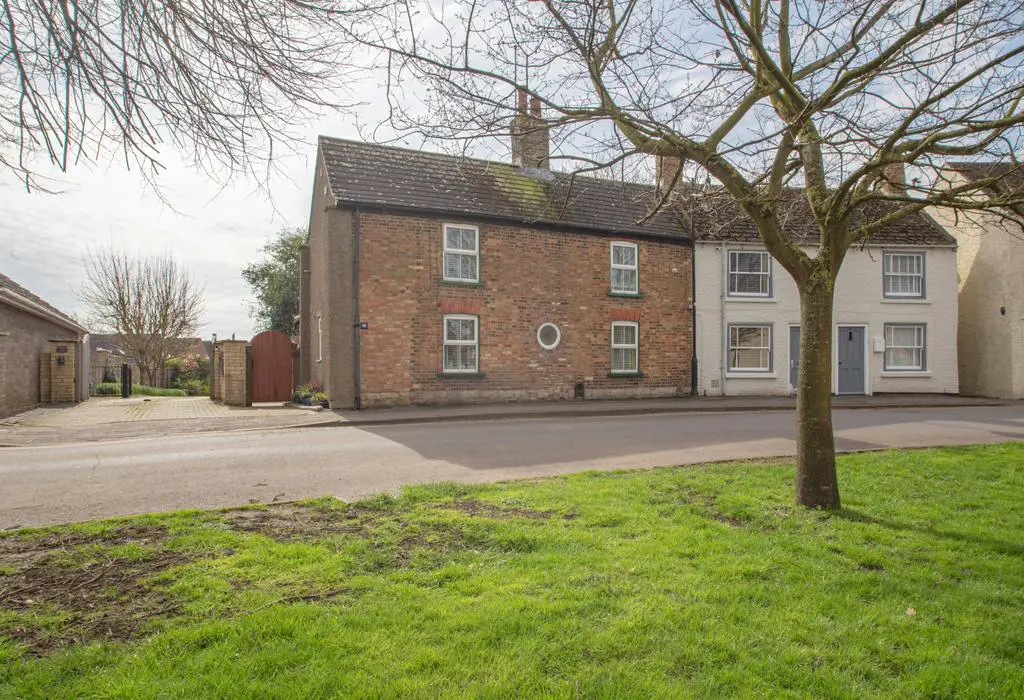
House For Sale £350,000
This stunning 4 bed semi-detached property is located in the heart of the Lincolnshire market town of Crowland, offering easy access to local shops, services, and amenities. Situated close to picturesque riverside country walks, this property provides the perfect blend of convenience and tranquility.
Boasting 139m² of meticulously designed living space spread across two floors, this exquisite cottage exudes luxury and sophistication. The ground floor features an entrance porch leading into a spacious reception area, a modern cottage style kitchen with a range of stylish units and a sunroom offering garden views. The cozy living room with a beautiful fireplace and a separate dining room provide ample space for relaxation and entertainment. Additionally, there is a well-appointed WC on the ground floor for added convenience.
Ascending to the first floor, you will find four generously sized bedrooms that offer versatility and flexibility to suit your needs. The master bedroom boasts built-in wardrobes and a separate dressing area with the potential for an en-suite bathroom. The luxurious bathroom on this level features both a bath and shower for ultimate relaxation.
Outside, the property boasts an enclosed private south facing rear garden with a patio area, perfect for outdoor dining and entertaining. Additional outbuildings and storage sheds provide ample space for storage and organization.
With its impeccable design and convenient location, this property is sure to impress. Don't miss out on the opportunity to call this exquisite cottage your new home. Contact us today to schedule a viewing and learn more about this exceptional property!
Property additional info
Entrance Hall: 3.04m x 1.43m (10' x 4' 8")
Doors to;
WC: 2.28m x 1.00m (7' 6" x 3' 3")
Wash hand basin, WC.
Reception Hall : 3.58m x 3.62m (11' 9" x 11' 11")
UPVC double glazed window , radiator.
Kitchen/Diner : 3.41m x 3.69m (11' 2" x 12' 1")
UPVC double glazed window, Fitted with modern units, partially tiled walls, sunken spotlights.
Hallway: 2.17m x 3.33m (7' 1" x 10' 11")
Doors to;
Utility Room / Sun Room: 2.34m x 2.55m (7' 8" x 8' 4")
Door to garden;
Living Room : 3.63m x 4.48m (11' 11" x 14' 8")
UPVC double glazed window, radiator, open fire.
Dining Room : 3.77m x 3.76m (12' 4" x 12' 4")
UPVC double glazed window, radiator, storage cupboard.
Landing:
Doors to;
Master Bedroom : 3.84m x 3.17m (12' 7" x 10' 5")
UPVC double glazed window, radiator, Opening to;
Dressing Room/ Potential Ensuite : 2.66m x 1.19m (8' 9" x 3' 11")
Currently used as a dressing room but can become an Ensuite.
Bedroom Two : 3.66m x 3.86m (12' x 12' 8")
UPVC double glazed window, radiator.
Bathroom: 2.15m x 1.75m (7' 1" x 5' 9")
UPVC opaque double glazed window, 4 piece suite comprising of a large bath, walk in shower, hand wash basin and WC, the family bathroom also has a heated towell rail and radiator.
Bedroom Three : 3.33m x 3.66m (10' 11" x 12' )
UPVC double glazed window, radiator.
Bedroom Four : 2.37m x 3.40m (7' 9" x 11' 2")
UPVC double glazed window, radiator.
Outside:
Outside, the property boasts an enclosed private south facing rear garden with a patio area, perfect for outdoor dining and entertaining. Additional outbuildings and storage sheds provide ample space for storage and organization.