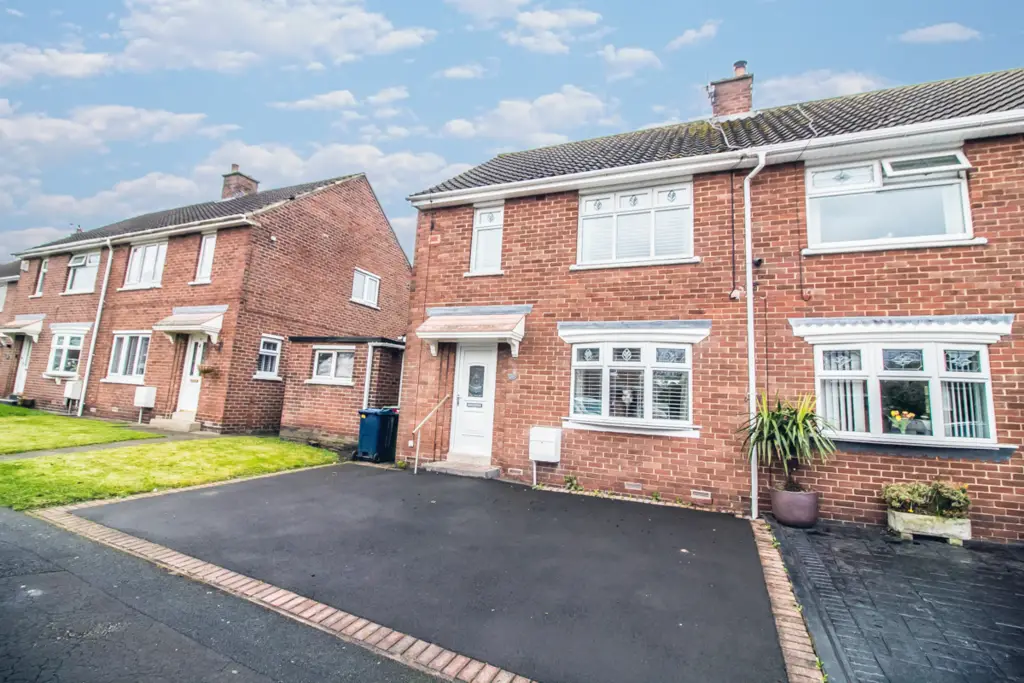
House For Sale £110,000
Riverside Residential are pleased to offer to the sales market with no onward chain this bedroom semi-detached home with large driveway and garden in the popular and quiet Brentwood Road, Shiney Row.
The property has excellent room sizes and benefits from converted outbuildings offering amazing storage and a utility room. There is also a modern kitchen and shower room so it's all ready to move into!
The property briefly comprises of an entrance hallway, lounge which opens into dining room, kitchen, and large outbuilding offering utility room features, two large double bedrooms and a shower room.
Externally there is a large driveway to the front and to the rear is a large and sunny garden.
Ideally located for local shops and amenities the property is also well placed for transport links making it perfect for commuters, it is also in the catchment area for excellent local schools.
Entrance Hall:
You are welcomed into a bright beautifully presented entrance hall.
Lounge/Dining Room: 6.6m x 3.6m
A large spacious room the lounge and dining room are open to each other via a large archway. Both rooms are decorated with the same feature wall paper and carpet flooring allowing them to feel connected. A lovely bay window benefits one end and large glazed doors to the other giving direct access to the enclosed garden. In addition the room includes feature fireplace and gas fire.
Kitchen: 3.5m x 1.7m
Offering a range of wall and floor units this kitchen is well presented and perfectly designed for the space, with part tiled walls and tiled flooring. Benefitting from integrated eye-level oven, and built in microwave, electric hob and a one and a half bowl sink with mixer tap.
Outbuildings: 5.6m x 3.5m
Currently used for storage and as a utility room with ample space and plumbing for white goods.
Bedroom 1: 4.2m x 3.1m
A large double bedroom tastefully decorated with carpet flooring and uPVC window.
Bedroom 2: 3.5m x 3m
A large double bedroom tastefully decorated with carpet flooring and uPVC window.
Shower Room: 2.6m x 1.8m
A modern shower room comprising of a white low level wc, wall hung wash hand basin and walk in shower. The room is fully tiled and has a large privacy uPVC window.
Externally
To the front this property enjoys a large double width driveway.
To the rear a large low maintenance well presented garden.
Council Tax Band: Band A (Sunderland Council)
Tenure: Freehold
The property has excellent room sizes and benefits from converted outbuildings offering amazing storage and a utility room. There is also a modern kitchen and shower room so it's all ready to move into!
The property briefly comprises of an entrance hallway, lounge which opens into dining room, kitchen, and large outbuilding offering utility room features, two large double bedrooms and a shower room.
Externally there is a large driveway to the front and to the rear is a large and sunny garden.
Ideally located for local shops and amenities the property is also well placed for transport links making it perfect for commuters, it is also in the catchment area for excellent local schools.
Entrance Hall:
You are welcomed into a bright beautifully presented entrance hall.
Lounge/Dining Room: 6.6m x 3.6m
A large spacious room the lounge and dining room are open to each other via a large archway. Both rooms are decorated with the same feature wall paper and carpet flooring allowing them to feel connected. A lovely bay window benefits one end and large glazed doors to the other giving direct access to the enclosed garden. In addition the room includes feature fireplace and gas fire.
Kitchen: 3.5m x 1.7m
Offering a range of wall and floor units this kitchen is well presented and perfectly designed for the space, with part tiled walls and tiled flooring. Benefitting from integrated eye-level oven, and built in microwave, electric hob and a one and a half bowl sink with mixer tap.
Outbuildings: 5.6m x 3.5m
Currently used for storage and as a utility room with ample space and plumbing for white goods.
Bedroom 1: 4.2m x 3.1m
A large double bedroom tastefully decorated with carpet flooring and uPVC window.
Bedroom 2: 3.5m x 3m
A large double bedroom tastefully decorated with carpet flooring and uPVC window.
Shower Room: 2.6m x 1.8m
A modern shower room comprising of a white low level wc, wall hung wash hand basin and walk in shower. The room is fully tiled and has a large privacy uPVC window.
Externally
To the front this property enjoys a large double width driveway.
To the rear a large low maintenance well presented garden.
Council Tax Band: Band A (Sunderland Council)
Tenure: Freehold
Houses For Sale Medlar Close
Houses For Sale Gainsborough Crescent
Houses For Sale Brentwood Road
Houses For Sale Morinda Close
Houses For Sale Shellbark
Houses For Sale Burnden Grove
Houses For Sale Claremont Drive
Houses For Sale Highfield Road
Houses For Sale Collingwood Drive
Houses For Sale Weymouth Drive
Houses For Sale Gainsborough Crescent
Houses For Sale Brentwood Road
Houses For Sale Morinda Close
Houses For Sale Shellbark
Houses For Sale Burnden Grove
Houses For Sale Claremont Drive
Houses For Sale Highfield Road
Houses For Sale Collingwood Drive
Houses For Sale Weymouth Drive