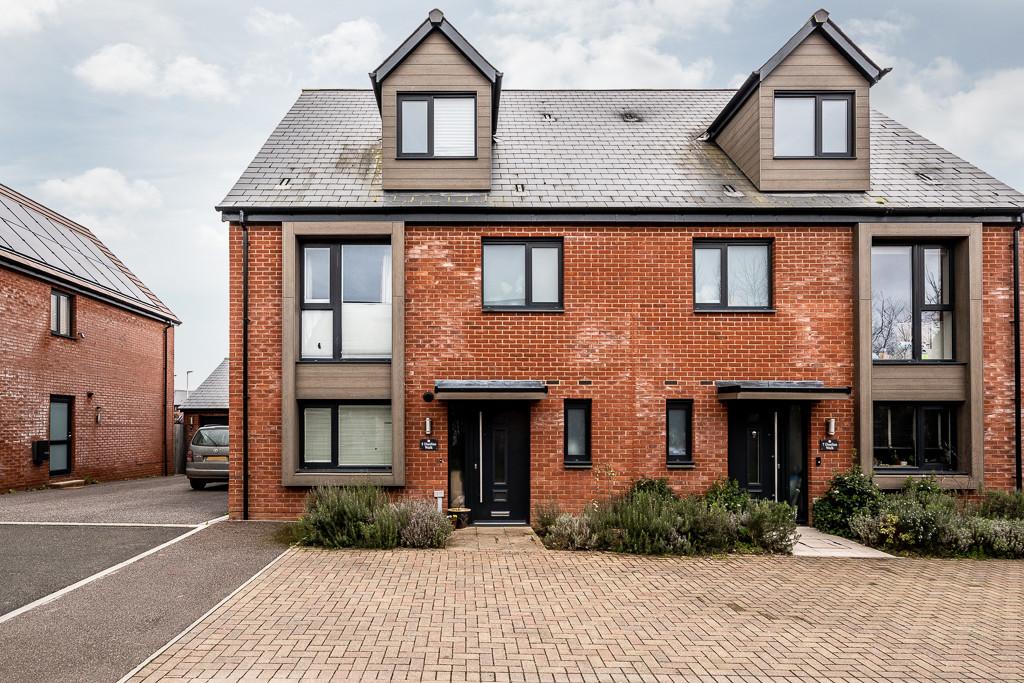
House For Sale £675,000
APPROACH Turning off Exeter Road onto Bewick Avenue, follow around and Dunlins Walk can be found on the left hand side. To the front a brick paved pavement leads to the front door with a storm porch over and a small garden to each side is planted with herbs and flowering shrubs
HALLWAY & CLOAKROOM The hallway leads into the reception rooms with staircase to the first floor. Located by the front door is the cloakroom fitted with W.C and hand basin with a spacious coat cupboard located to the side.
KITCHEN/DINER The kitchen diner is open planned providing spaces for the dining table alongside a set of French doors that open into the adjoining lounge. This stylish kitchen has been fitted with a range of light grey shaker style wall and base units with a white quartz worktop with inset ceramic hob and bowl and a half sink.
LOUNGE Taking advantage of the rear garden, the 'L' shaped lounge offers an adaptable space with a further set of French doors opening out onto the rear patio.
BEDROOM 4 First off the landing is bedroom four, although the smallest of the bedrooms this is a generous room with views out across the rear garden.
BEDROOM 2 Next along is bedroom two. This bedroom is a good sized room with views to the rear garden and access to the adjoining Jack 'n' Jill bathroom.
JACK 'N' JILL BATHROOM Positioned between bedrooms two and three is the Jack 'n' Jill bathroom, which has been fitted with a matching white sink and W.C and shower cubicle.
BEDROOM 3 Bedroom three is a lovely double room that over looks the front of the property and again has adjoining door to the Jack 'n' Jill bathroom.
FAMILY BATHROOM The family bathroom is fitted with a modern white suite with W.C, hand basin and bath, along with a separate shower cubicle and the room is finished with a range of impressive grey wall and floor tiles.
MASTER SUITE Located to the top floor is the spacious master suite with dressing room and en-suite. The en-suite is fitted with a double shower cubicle with modern white W.C and matching basin, and finished with a range of grey wall tiles.
GARAGE & STUDIO The garage to the side has been fitted with light and power and split to provide a studio to the rear.
GARDEN A patio runs along the rear of the property with a path running up the side of the garage to the back of the garden and to the garage door. The garden has been laid to lawn with three raised beds to the far fence.
HALLWAY & CLOAKROOM The hallway leads into the reception rooms with staircase to the first floor. Located by the front door is the cloakroom fitted with W.C and hand basin with a spacious coat cupboard located to the side.
KITCHEN/DINER The kitchen diner is open planned providing spaces for the dining table alongside a set of French doors that open into the adjoining lounge. This stylish kitchen has been fitted with a range of light grey shaker style wall and base units with a white quartz worktop with inset ceramic hob and bowl and a half sink.
LOUNGE Taking advantage of the rear garden, the 'L' shaped lounge offers an adaptable space with a further set of French doors opening out onto the rear patio.
BEDROOM 4 First off the landing is bedroom four, although the smallest of the bedrooms this is a generous room with views out across the rear garden.
BEDROOM 2 Next along is bedroom two. This bedroom is a good sized room with views to the rear garden and access to the adjoining Jack 'n' Jill bathroom.
JACK 'N' JILL BATHROOM Positioned between bedrooms two and three is the Jack 'n' Jill bathroom, which has been fitted with a matching white sink and W.C and shower cubicle.
BEDROOM 3 Bedroom three is a lovely double room that over looks the front of the property and again has adjoining door to the Jack 'n' Jill bathroom.
FAMILY BATHROOM The family bathroom is fitted with a modern white suite with W.C, hand basin and bath, along with a separate shower cubicle and the room is finished with a range of impressive grey wall and floor tiles.
MASTER SUITE Located to the top floor is the spacious master suite with dressing room and en-suite. The en-suite is fitted with a double shower cubicle with modern white W.C and matching basin, and finished with a range of grey wall tiles.
GARAGE & STUDIO The garage to the side has been fitted with light and power and split to provide a studio to the rear.
GARDEN A patio runs along the rear of the property with a path running up the side of the garage to the back of the garden and to the garage door. The garden has been laid to lawn with three raised beds to the far fence.