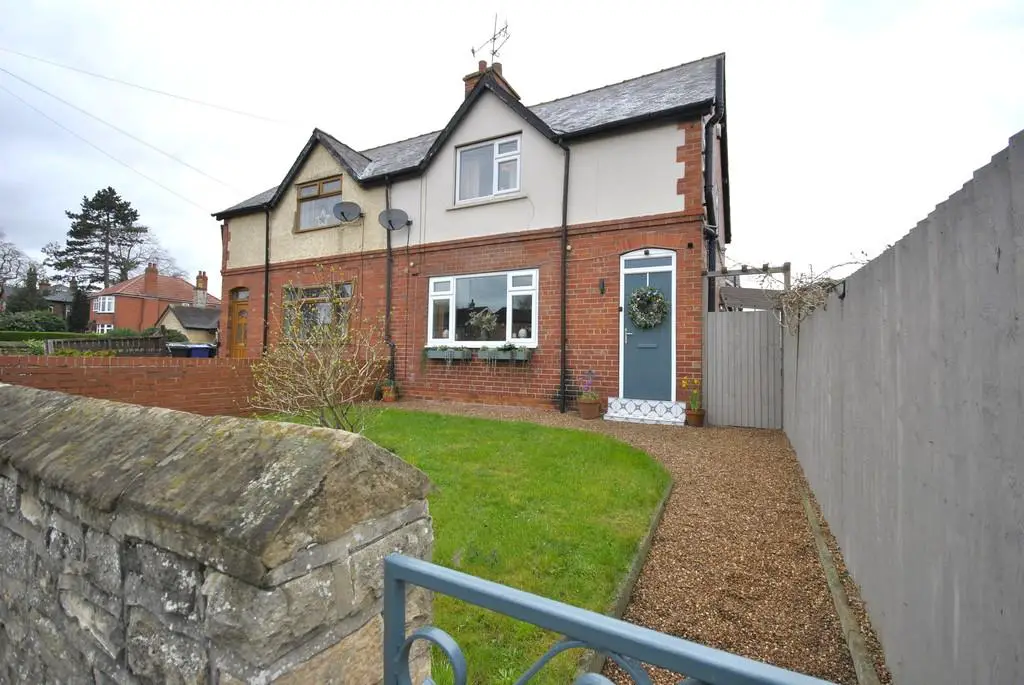
House For Sale £315,000
An extended and extremely well presented three bedroom semi detached property situated in a desirable location on a generous corner plot position enjoying versatile family living accommodation with enclosed gardens and off road parking. We strongly encourage an internal inspection of this outstanding property to fully appreciate what is being offered and briefly comprises of: Entrance hall, sitting room, dining kitchen with open plan tv room, play room, reception room, first floor landing, three bedrooms, family bathroom.
This impressive and immaculately presented property enjoys a large ground floor extension to create a vaulted ceiling tv room, play room and additional reception room which is currently being used as a double bedroom. The property also boasts a shaker style kitchen dining room with french doors opening to the garden, a spacious front facing sitting room and a stylish family bathroom.
The property benefits from a generous corner plot garden with various entertaining areas, a timber framed garden studio/office with power lighting and WIFI there is also parking space for two cars with lockable wrought iron gates.
ENTRANCE HALL
SITTING ROOM 14' 11" x 12' 10" (4.55m x 3.91m)
DINING KITCHEN 18' 4" x 9' 11" (5.59m x 3.02m)
TV ROOM 13' 1" x 8' 1" (3.99m x 2.46m)
PLAY ROOM 10' 5" x 5' 4" (3.18m x 1.63m)
RECEPTION ROOM 11' 9" x 9' 4" (3.58m x 2.84m)
FIRST FLOOR LANDING
BEDROOM ONE 13' 4" x 9' 11" (4.06m x 3.02m)
BEDROOM TWO 9' 10" x 9' 7" (3m x 2.92m)
BEDROOM THREE 9' 9" x 7' 11" (2.97m x 2.41m)
FAMILY BATHROOM 6' 9" x 8' 5" (2.06m x 2.57m) Reducing To 5'0
GARDEN
This impressive and immaculately presented property enjoys a large ground floor extension to create a vaulted ceiling tv room, play room and additional reception room which is currently being used as a double bedroom. The property also boasts a shaker style kitchen dining room with french doors opening to the garden, a spacious front facing sitting room and a stylish family bathroom.
The property benefits from a generous corner plot garden with various entertaining areas, a timber framed garden studio/office with power lighting and WIFI there is also parking space for two cars with lockable wrought iron gates.
ENTRANCE HALL
SITTING ROOM 14' 11" x 12' 10" (4.55m x 3.91m)
DINING KITCHEN 18' 4" x 9' 11" (5.59m x 3.02m)
TV ROOM 13' 1" x 8' 1" (3.99m x 2.46m)
PLAY ROOM 10' 5" x 5' 4" (3.18m x 1.63m)
RECEPTION ROOM 11' 9" x 9' 4" (3.58m x 2.84m)
FIRST FLOOR LANDING
BEDROOM ONE 13' 4" x 9' 11" (4.06m x 3.02m)
BEDROOM TWO 9' 10" x 9' 7" (3m x 2.92m)
BEDROOM THREE 9' 9" x 7' 11" (2.97m x 2.41m)
FAMILY BATHROOM 6' 9" x 8' 5" (2.06m x 2.57m) Reducing To 5'0
GARDEN