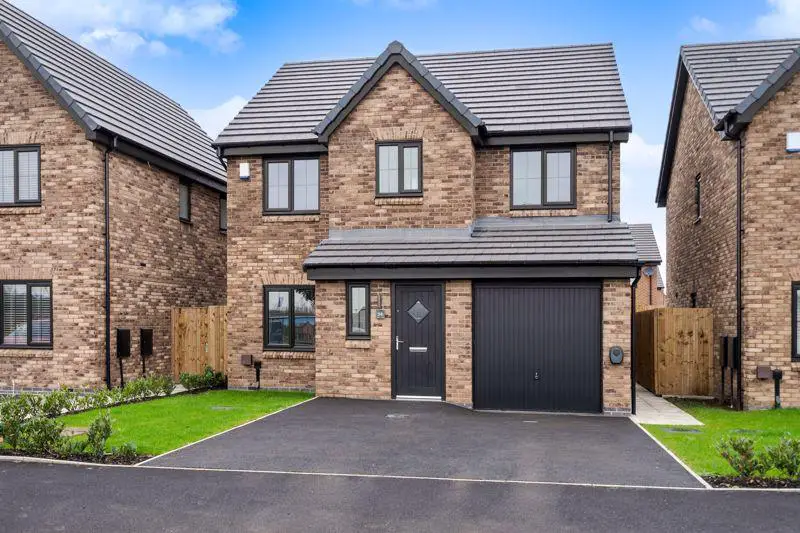
House For Rent £1,600
* Railway Road, Horwich, BL6 *
* £1600 PCM *
* DEPOSIT £1846.15 *
Harrisons are delighted to offer to let this stunning new build detached property on Railway Road, Horwich. Internally, it offers 1 reception room, an open plan kitchen/diner and a separate utility room & downstairs W.C. To the first floor there are 4 bedrooms with the master having an ensuite and a family bathroom. The property offers off road parking and a single garage.
COUNCIL TAX BAND – To Be Confirmed
UTILITIES
United Utilities
BMBC
Gas & Electricity To Be Confirmed
PLEASE NOTE... A minimum income of £48,000 is required to pass the affordability checks.
A HOLDING DEPOSIT OF £369.23 IS REQUIRED TO SECURE THIS PROPERTY.
LOCATION
•Middlebrook Retail & Leisure Park (2.8miles)
•Aldi Supermarket (0.4 miles)
•St Catherines C of E Primary School (0.5 miles)
•Lever Park High School (0.6 miles)
PROPERTY FEATURES AND DETAILS
•New Build
•4 Bedrooms
•Kitchen/Diner
•En-suite
•Utility Room
•Downstairs W/C
•Garage
HARRISONS - EXPERIENCE THE DIFFERENCE
Book a viewing online / telephone / WhatsApp
Flexible viewing appointments available
Open 6 days a week, contact our branch for more details.
Benefits of Using Harrisons Lettings & Management Ltd
• Sign tenancy agreements online
• Pay securely online
• Manage documents online
• Track your deposit online
Kitchen/Diner - 23' 8'' x 9' 11'' (7.21m x 3.02m)
Zanussi fridge/freezer, dishwasher, and microwave, Laminate Flooring, Open Plan, Double Glazed UPVC Patio Door, Spotlights
Living Room - 14' 9'' x 11' 10'' (4.50m x 3.61m)
Carpet Flooring, Double Glazed Window. Double French Doors, Double Panel Radiator
Utility room - 7' 9'' x 5' 7'' (2.35m x 1.71m)
Stainless Steel Sink with Mixer Tap, Laminate Flooring
W/C - 5' 7'' x 3' 1'' (1.71m x 0.93m)
2 Piece White Suite, Single Panel Radiator, Laminate Flooring, Double Glazed Frosted Window, Grey Tiled Splashback Surround
Garage - 17' 2'' x 7' 10'' (5.23m x 2.40m)
Bedroom 1 - 14' 1'' x 11' 10'' (4.29m x 3.61m)
Carpet Flooring, Double Glazed Window, En-Suite, Spotlight
Bedroom 1 Ensuite - 7' 2'' x 6' 11'' (2.18m x 2.11m)
Roca sanitaryware to bathroom, Tiled Flooring, Spotlights, Towel Warmer, Walk in Shower, Double Glazed Frosted Window
Bedroom 2 - 12' 0'' x 8' 1'' (3.66m x 2.47m)
Carpet Flooring, Double Glazed Window, En-Suite, Spotlight
Bedroom 3 - 10' 9'' x 8' 8'' (3.28m x 2.64m)
Carpet Flooring, Double Glazed Window, En-Suite, Spotlight
Bedroom 4 - 12' 10'' x 7' 9'' (3.91m x 2.36m)
Carpet Flooring, Double Glazed Window, En-Suite, Spotlight
Bathroom - 8' 7'' x 7' 0'' (2.61m x 2.13m)
Roca sanitaryware to bathroom
* £1600 PCM *
* DEPOSIT £1846.15 *
Harrisons are delighted to offer to let this stunning new build detached property on Railway Road, Horwich. Internally, it offers 1 reception room, an open plan kitchen/diner and a separate utility room & downstairs W.C. To the first floor there are 4 bedrooms with the master having an ensuite and a family bathroom. The property offers off road parking and a single garage.
COUNCIL TAX BAND – To Be Confirmed
UTILITIES
United Utilities
BMBC
Gas & Electricity To Be Confirmed
PLEASE NOTE... A minimum income of £48,000 is required to pass the affordability checks.
A HOLDING DEPOSIT OF £369.23 IS REQUIRED TO SECURE THIS PROPERTY.
LOCATION
•Middlebrook Retail & Leisure Park (2.8miles)
•Aldi Supermarket (0.4 miles)
•St Catherines C of E Primary School (0.5 miles)
•Lever Park High School (0.6 miles)
PROPERTY FEATURES AND DETAILS
•New Build
•4 Bedrooms
•Kitchen/Diner
•En-suite
•Utility Room
•Downstairs W/C
•Garage
HARRISONS - EXPERIENCE THE DIFFERENCE
Book a viewing online / telephone / WhatsApp
Flexible viewing appointments available
Open 6 days a week, contact our branch for more details.
Benefits of Using Harrisons Lettings & Management Ltd
• Sign tenancy agreements online
• Pay securely online
• Manage documents online
• Track your deposit online
Kitchen/Diner - 23' 8'' x 9' 11'' (7.21m x 3.02m)
Zanussi fridge/freezer, dishwasher, and microwave, Laminate Flooring, Open Plan, Double Glazed UPVC Patio Door, Spotlights
Living Room - 14' 9'' x 11' 10'' (4.50m x 3.61m)
Carpet Flooring, Double Glazed Window. Double French Doors, Double Panel Radiator
Utility room - 7' 9'' x 5' 7'' (2.35m x 1.71m)
Stainless Steel Sink with Mixer Tap, Laminate Flooring
W/C - 5' 7'' x 3' 1'' (1.71m x 0.93m)
2 Piece White Suite, Single Panel Radiator, Laminate Flooring, Double Glazed Frosted Window, Grey Tiled Splashback Surround
Garage - 17' 2'' x 7' 10'' (5.23m x 2.40m)
Bedroom 1 - 14' 1'' x 11' 10'' (4.29m x 3.61m)
Carpet Flooring, Double Glazed Window, En-Suite, Spotlight
Bedroom 1 Ensuite - 7' 2'' x 6' 11'' (2.18m x 2.11m)
Roca sanitaryware to bathroom, Tiled Flooring, Spotlights, Towel Warmer, Walk in Shower, Double Glazed Frosted Window
Bedroom 2 - 12' 0'' x 8' 1'' (3.66m x 2.47m)
Carpet Flooring, Double Glazed Window, En-Suite, Spotlight
Bedroom 3 - 10' 9'' x 8' 8'' (3.28m x 2.64m)
Carpet Flooring, Double Glazed Window, En-Suite, Spotlight
Bedroom 4 - 12' 10'' x 7' 9'' (3.91m x 2.36m)
Carpet Flooring, Double Glazed Window, En-Suite, Spotlight
Bathroom - 8' 7'' x 7' 0'' (2.61m x 2.13m)
Roca sanitaryware to bathroom