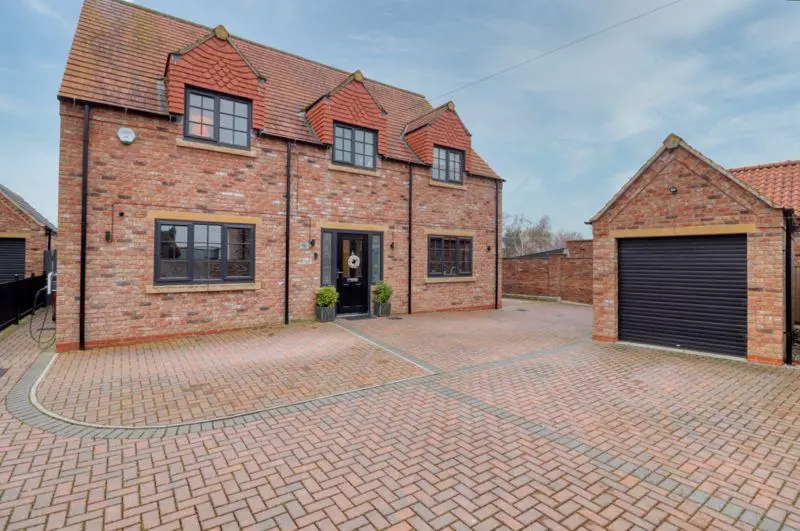
House For Sale £440,000
Walshe's Property is proud to bring this superb five bedroom detached family home to the market. Located in a quiet cul-de-sac in the popular village of Ealand on the outskirts of the popular market town of Crowle, this home offers everything a growing family could need.Upon entering the property you are greeted with a front lounge, the fifth bedroom, utility, WC and an open plan kitchen/diner/living space, along with patio doors which allows easy access to the garden. On the first floor there is the master bedroom with an en-suite, a second and third bedroom which have a Jack and Jill en-suite, a fourth double bedroom and the main family bathroom which is fitted with a four piece suite. The property also benefits from its large attic space that is currently being used as storage.Externally, the property offers a rear enclosed garden which is mainly laid with lawn along with a wrap around patio area and gazebo which would be great for entertaining. To the front of the property there is a driveway that hosts off-road parking for its residents' vehicles and a detached garage.
Lounge - 15' 5'' x 12' 6'' (4.70m x 3.80m)
The lounge offers a double glazed window, an air conditioning unit, a central heating radiator and carpeted flooring.
Bedroom Five - 13' 1'' x 9' 8'' (4.00m x 2.94m)
The fifth bedroom offers a double glazed window, a central heating radiator and carpeted flooring.
Open Plan Kitchen/Diner/Living Space - 18' 8'' x 31' 6'' (5.70m x 9.59m)
The open plan kitchen/diner/living room offers both wall and base units with a fitted sink and drainer, a five ring gas hob with fitted oven & grill, an integrated dishwasher, fridge & freezer, microwave, double glazed windows, French double doors leading to the garden, air conditioning unit, tiled flooring and a central heating radiator.
Utility - 5' 9'' x 12' 6'' (1.76m x 3.80m)
The utility offers base units with a fitted sink and drainer, a central heating radiator and tiled flooring.
WC - 2' 6'' x 2' 8'' (0.76m x 0.81m)
The WC offers a toilet, sink, a central heating radiator and tiled flooring.
Master Bedroom - 15' 5'' x 13' 1'' (4.70m x 4.00m)
The master bedroom offers a double glazed window, a central heating radiator and carpeted flooring.
Master En-Suite - 5' 10'' x 5' 6'' (1.79m x 1.67m)
The master en-suite offers a three piece suite comprising of a toilet, sink and shower, a double glazed window, a central heating radiator and tiled flooring.
Bedroom Two - 12' 6'' x 12' 6'' (3.82m x 3.80m)
The second bedroom offers a double glazed window, an air conditioning unit, a central heating radiator and carpeted flooring.
Bedroom Three - 10' 2'' x 12' 6'' (3.10m x 3.80m)
The third bedroom offers a double glazed window, a central heating radiator and carpeted flooring.
Jack & Jill En-Suite - 5' 9'' x 6' 4'' (1.74m x 1.93m)
The Jack & Jill en-suite offers a three piece suite comprising of a toilet, sink and shower, a double glazed window, a central heating radiator and tiled flooring.
Bedroom Four - 9' 10'' x 11' 2'' (3.00m x 3.40m)
The fourth bedroom offers a double glazed window, a central heating radiator and carpeted flooring.
Bathroom - 9' 10'' x 7' 10'' (3.00m x 2.40m)
The main family bathroom offers a four piece suite comprising of a toilet, sink, bath and shower, a double glazed window, a central heating radiator and tiled flooring.
Council Tax Band: E
Tenure: Freehold
Lounge - 15' 5'' x 12' 6'' (4.70m x 3.80m)
The lounge offers a double glazed window, an air conditioning unit, a central heating radiator and carpeted flooring.
Bedroom Five - 13' 1'' x 9' 8'' (4.00m x 2.94m)
The fifth bedroom offers a double glazed window, a central heating radiator and carpeted flooring.
Open Plan Kitchen/Diner/Living Space - 18' 8'' x 31' 6'' (5.70m x 9.59m)
The open plan kitchen/diner/living room offers both wall and base units with a fitted sink and drainer, a five ring gas hob with fitted oven & grill, an integrated dishwasher, fridge & freezer, microwave, double glazed windows, French double doors leading to the garden, air conditioning unit, tiled flooring and a central heating radiator.
Utility - 5' 9'' x 12' 6'' (1.76m x 3.80m)
The utility offers base units with a fitted sink and drainer, a central heating radiator and tiled flooring.
WC - 2' 6'' x 2' 8'' (0.76m x 0.81m)
The WC offers a toilet, sink, a central heating radiator and tiled flooring.
Master Bedroom - 15' 5'' x 13' 1'' (4.70m x 4.00m)
The master bedroom offers a double glazed window, a central heating radiator and carpeted flooring.
Master En-Suite - 5' 10'' x 5' 6'' (1.79m x 1.67m)
The master en-suite offers a three piece suite comprising of a toilet, sink and shower, a double glazed window, a central heating radiator and tiled flooring.
Bedroom Two - 12' 6'' x 12' 6'' (3.82m x 3.80m)
The second bedroom offers a double glazed window, an air conditioning unit, a central heating radiator and carpeted flooring.
Bedroom Three - 10' 2'' x 12' 6'' (3.10m x 3.80m)
The third bedroom offers a double glazed window, a central heating radiator and carpeted flooring.
Jack & Jill En-Suite - 5' 9'' x 6' 4'' (1.74m x 1.93m)
The Jack & Jill en-suite offers a three piece suite comprising of a toilet, sink and shower, a double glazed window, a central heating radiator and tiled flooring.
Bedroom Four - 9' 10'' x 11' 2'' (3.00m x 3.40m)
The fourth bedroom offers a double glazed window, a central heating radiator and carpeted flooring.
Bathroom - 9' 10'' x 7' 10'' (3.00m x 2.40m)
The main family bathroom offers a four piece suite comprising of a toilet, sink, bath and shower, a double glazed window, a central heating radiator and tiled flooring.
Council Tax Band: E
Tenure: Freehold