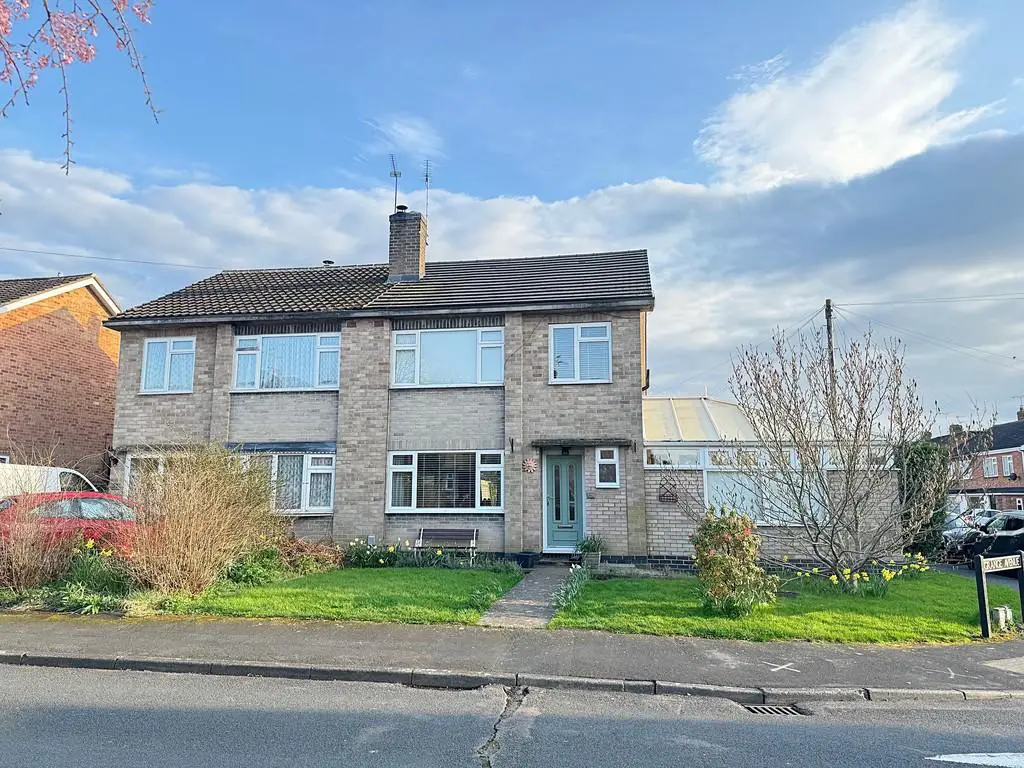
House For Sale £405,000
DOOR TO
ENTRANCE HALL With radiator.
CLOAKROOM Having w.c,, wash basin and radiator.
LOUNGE 14' 1" x 11' 4" (4.29m x 3.45m) With laminate wood flooring, three wall light points, feature fireplace and archway to:
DINING ROOM 12' 1" x 9' 4" (3.68m x 2.84m) Having radiator, laminate wood flooring, wall light point and patio door to rear garden. Serving hatch to kitchen.
KITCHEN 11' 6" x 11' 6" (3.51m x 3.51m) Having an extensive range of modern cream cupboard and drawer units with matching wall cupboards over. Contrasting worktops, space and plumbing for washing machine and dishwasher, gas cooker as fitted with extractor over, white sink unit and complementary tiling. Garden views, radiator and tiled floor. Door to:
LARGE SIDE CONSERVATORY 21' 8" x 13' 8" (6.6m x 4.17m) This is a large conservatory located to the side of the property which has been divided to form two separate areas, ideal for those wanting separate work and/or social areas.
CONSERVATORY FAMILY ROOM With two wall light points, radiator and tv aerial connection.
CONSERVATORY OFFICE AREA With two wall light points and French doors to rear garden.
FIRST FLOOR LANDING With access to roof storage space.
BEDROOM ONE 14' 0" x 10' 5" (4.27m x 3.18m) Having a wall to wall range of built in wardrobes extending to form dressing table area. Radiator.
BEDROOM TWO 12' 0" x 10' 6" (3.66m x 3.2m) With rear garden views, radiator and built in double wardrobes with shelving and drawer units to side. Further built in storage cupboard housing Worcester combination boiler.
BEDROOM THREE 11' 0" x 6' 9" (3.35m x 2.06m) With radiator and built in double wardrobe.
BATHROOM Having panelled bath with shower over, w.c., and vanity wash basin with double cupboard under. Complementary ceramic tiling, heated towel rail.
OUTSIDE
GARAGE & DRIVEWAY To the rear of the property and accessed from the side is the single garage with up and over door and driveway parking.
GARDENS The front garden has an area of lawn with shrubbery borders. The garden also extends to the side and rear with timber decking, area of lawn and mature shrubbery borders. Timber fencing forms the boundaries.
ENTRANCE HALL With radiator.
CLOAKROOM Having w.c,, wash basin and radiator.
LOUNGE 14' 1" x 11' 4" (4.29m x 3.45m) With laminate wood flooring, three wall light points, feature fireplace and archway to:
DINING ROOM 12' 1" x 9' 4" (3.68m x 2.84m) Having radiator, laminate wood flooring, wall light point and patio door to rear garden. Serving hatch to kitchen.
KITCHEN 11' 6" x 11' 6" (3.51m x 3.51m) Having an extensive range of modern cream cupboard and drawer units with matching wall cupboards over. Contrasting worktops, space and plumbing for washing machine and dishwasher, gas cooker as fitted with extractor over, white sink unit and complementary tiling. Garden views, radiator and tiled floor. Door to:
LARGE SIDE CONSERVATORY 21' 8" x 13' 8" (6.6m x 4.17m) This is a large conservatory located to the side of the property which has been divided to form two separate areas, ideal for those wanting separate work and/or social areas.
CONSERVATORY FAMILY ROOM With two wall light points, radiator and tv aerial connection.
CONSERVATORY OFFICE AREA With two wall light points and French doors to rear garden.
FIRST FLOOR LANDING With access to roof storage space.
BEDROOM ONE 14' 0" x 10' 5" (4.27m x 3.18m) Having a wall to wall range of built in wardrobes extending to form dressing table area. Radiator.
BEDROOM TWO 12' 0" x 10' 6" (3.66m x 3.2m) With rear garden views, radiator and built in double wardrobes with shelving and drawer units to side. Further built in storage cupboard housing Worcester combination boiler.
BEDROOM THREE 11' 0" x 6' 9" (3.35m x 2.06m) With radiator and built in double wardrobe.
BATHROOM Having panelled bath with shower over, w.c., and vanity wash basin with double cupboard under. Complementary ceramic tiling, heated towel rail.
OUTSIDE
GARAGE & DRIVEWAY To the rear of the property and accessed from the side is the single garage with up and over door and driveway parking.
GARDENS The front garden has an area of lawn with shrubbery borders. The garden also extends to the side and rear with timber decking, area of lawn and mature shrubbery borders. Timber fencing forms the boundaries.