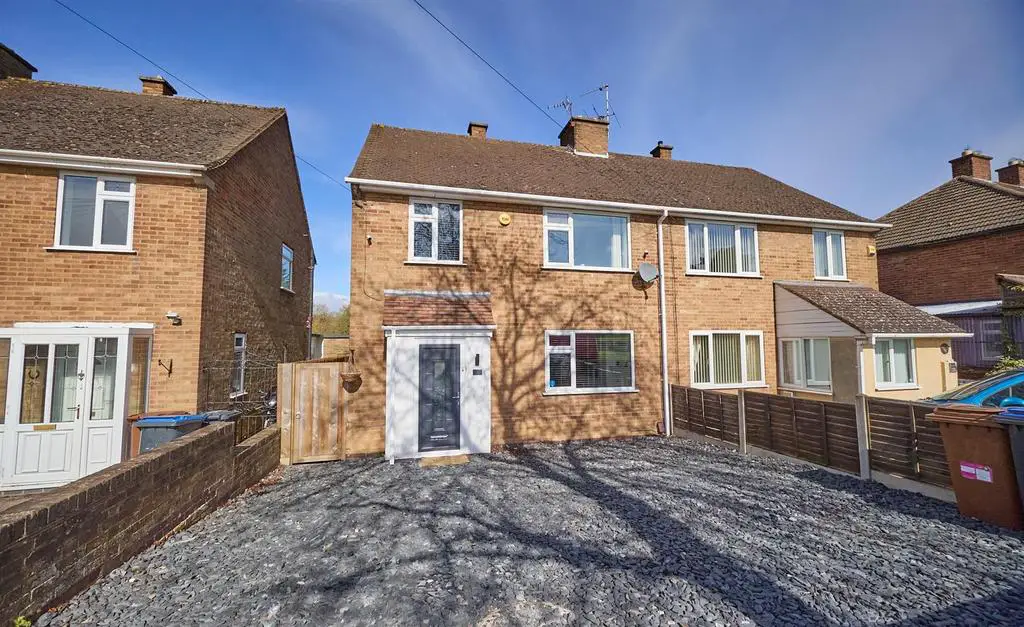
House For Sale £270,000
Outstanding, vastly improved and refurbished traditional semi detached family home with open aspect to rear. Sought after and convenient location within walking distance of a parade of shops, doctors surgery, schools, the village centre, Hinckley Town Centre and good access to the A5 and M69 motorway. Immaculately contemporary style interior includes oak panelled interior doors, white spindle balustrade, electric feature fireplace, wooden laminate/ porcelain tiled flooring, refitted kitchen and bathroom, spotlights, gas central heating, UPVC SUDG and UPVC soffits and fascia's. Spacious accommodation offers entrance hall, through lounge/diner and kitchen. Three bedrooms and bathroom with shower. Wide driveway to front . Good sized rear garden with raised deck & timber outbuilding for storage. Viewing highly recommended. Carpets, blinds and white goods included.
Tenure - Freehold
Council tax band B
Accommodation - Composite front door to
Entrance Hallway - 1.88 x 4.22 (6'2" x 13'10") - White rendered porch, stairway to first floor, radiator, laminate wood strip flooring, smoke alarm, under stairs storage cupboard. Door to
Front Lounge - 3.52 x 4.03 (11'6" x 13'2") - With oak panelled interior door, feature electric fireplace, shelving and cupboards to side alcoves, TV aerial point, spot lights, radiator. Archway to
Rear Dining Room - 3.21 x 2.93 (10'6" x 9'7") - With vinyl flooring, spot lights, French doors to rear garden, radiator with decorative cover.
Kitchen To Rear - 2.72 x 3.63 (8'11" x 11'10") - With a range of white gloss floor standing kitchen units with marble effect roll edge working surfaces above. Inset stainless steel drainer sink with chrome mixer tap above, tiled splashbacks. Freestanding Beco, washing machine, Indesit dishwasher, freestanding cooker, four ring electric hob. Further range of wall mounted white gloss kitchen units, Worcester Bosch wall mounted combination boiler for central heating and domestic hot water. Tiled floor, UPVC SUDG glazed door to rear garden.
First Floor Landing - With loft access, smoke alarm. Oak door to
Bedroom One To Front - 4.03 x 3.21 (13'2" x 10'6") - With decorative grey radiator.
Bedroom Two To Rear - 4.07 x 3.05 (13'4" x 10'0") - With double panelled radiator, storage cupboard with shelving.
Bedroom Three To Front - 3.10 x 2.74 (10'2" x 8'11") - With single panelled radiator, wood effect laminate flooring.
Bathroom To Rear - 1.84 x 1.64 (6'0" x 5'4") - With white suite consisting panelled bath with chrome mixer tap, double vanity unit with sink and cupboard, low level WC, tiled splashbacks, Triton wall mounted electric shower, mirror fronted cupboard unit, chrome heated towel rail, wood effect laminate flooring.
Outside - The property is nicely situated with decorative stone driveway to front enclosed by fencing and brick wall. A side pedestrian gate leads to the rear garden with a patio adjacent to the rear of the property. The garden is principally laid to lawn with a raised decking area and enclosed with fencing. There is a timber outbuilding with light and power. Outside tap.
Tenure - Freehold
Council tax band B
Accommodation - Composite front door to
Entrance Hallway - 1.88 x 4.22 (6'2" x 13'10") - White rendered porch, stairway to first floor, radiator, laminate wood strip flooring, smoke alarm, under stairs storage cupboard. Door to
Front Lounge - 3.52 x 4.03 (11'6" x 13'2") - With oak panelled interior door, feature electric fireplace, shelving and cupboards to side alcoves, TV aerial point, spot lights, radiator. Archway to
Rear Dining Room - 3.21 x 2.93 (10'6" x 9'7") - With vinyl flooring, spot lights, French doors to rear garden, radiator with decorative cover.
Kitchen To Rear - 2.72 x 3.63 (8'11" x 11'10") - With a range of white gloss floor standing kitchen units with marble effect roll edge working surfaces above. Inset stainless steel drainer sink with chrome mixer tap above, tiled splashbacks. Freestanding Beco, washing machine, Indesit dishwasher, freestanding cooker, four ring electric hob. Further range of wall mounted white gloss kitchen units, Worcester Bosch wall mounted combination boiler for central heating and domestic hot water. Tiled floor, UPVC SUDG glazed door to rear garden.
First Floor Landing - With loft access, smoke alarm. Oak door to
Bedroom One To Front - 4.03 x 3.21 (13'2" x 10'6") - With decorative grey radiator.
Bedroom Two To Rear - 4.07 x 3.05 (13'4" x 10'0") - With double panelled radiator, storage cupboard with shelving.
Bedroom Three To Front - 3.10 x 2.74 (10'2" x 8'11") - With single panelled radiator, wood effect laminate flooring.
Bathroom To Rear - 1.84 x 1.64 (6'0" x 5'4") - With white suite consisting panelled bath with chrome mixer tap, double vanity unit with sink and cupboard, low level WC, tiled splashbacks, Triton wall mounted electric shower, mirror fronted cupboard unit, chrome heated towel rail, wood effect laminate flooring.
Outside - The property is nicely situated with decorative stone driveway to front enclosed by fencing and brick wall. A side pedestrian gate leads to the rear garden with a patio adjacent to the rear of the property. The garden is principally laid to lawn with a raised decking area and enclosed with fencing. There is a timber outbuilding with light and power. Outside tap.